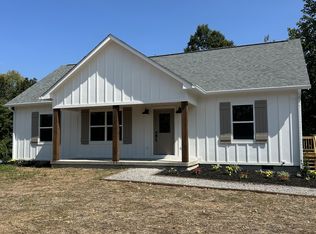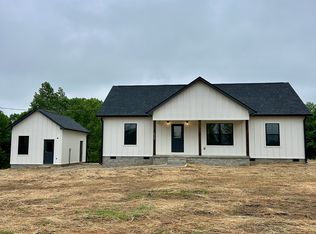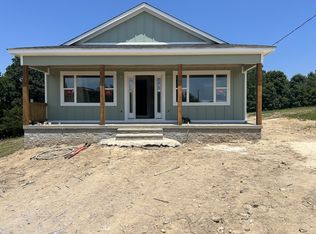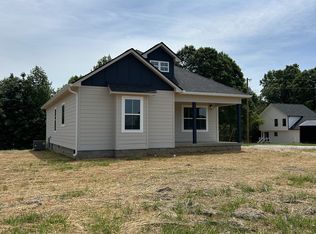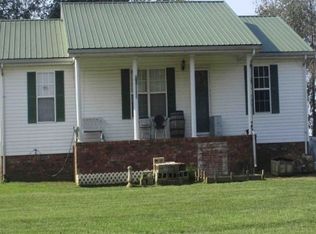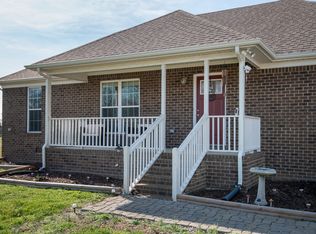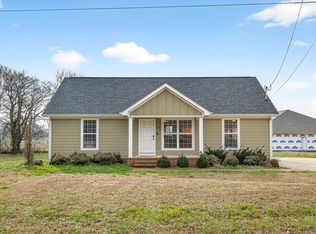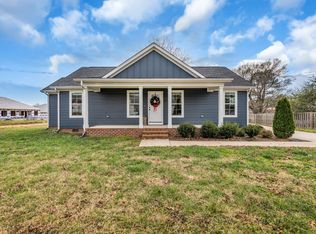Who didn’t dream of living in a treehouse as a kid?
Well, dreams do come true — we’ve got you covered!
This beautiful home rests on over 2 acres and features a stunning back porch that makes you feel like you’re perched in your very own treehouse. Step inside and you’re greeted by a spacious, open floor plan that flows effortlessly into the Great Room, perfect for relaxing or entertaining.
The kitchen is designed for both style and function, with a large island for meal prep, a breakfast bar, and double doors opening to the back patio — ideal for indoor-outdoor living. The laundry room offers ample storage and convenience.
Retreat to the primary suite, complete with dual vanities, a linen closet, and a tub/shower combo. The secondary bedrooms are equally generous, each with plenty of closet space.
Step outside and soak in the serenity — nature surrounds you. From the back porch, you’ll feel like you’re floating among the trees. Take a deep breath… exhale. You’re home.
Peaceful. Private. Perfect.
Experience country living at its finest — and bring your pen, because you’ll be ready to make it yours.
#SayWhen
Under contract - showing
$289,900
2338 Rhea Branch Rd, Ethridge, TN 38456
3beds
1,311sqft
Est.:
Single Family Residence, Residential
Built in 2024
2.13 Acres Lot
$-- Zestimate®
$221/sqft
$-- HOA
What's special
Great roomStunning back porchSpacious open floor planBreakfast barIndoor-outdoor living
- 265 days |
- 67 |
- 2 |
Zillow last checked: 8 hours ago
Listing updated: December 09, 2025 at 03:06pm
Listing Provided by:
Rebecca Peden 615-788-1131,
Benchmark Realty, LLC 615-371-1544
Source: RealTracs MLS as distributed by MLS GRID,MLS#: 2820457
Facts & features
Interior
Bedrooms & bathrooms
- Bedrooms: 3
- Bathrooms: 2
- Full bathrooms: 2
- Main level bedrooms: 3
Bedroom 1
- Features: Suite
- Level: Suite
- Area: 182 Square Feet
- Dimensions: 14x13
Bedroom 2
- Features: Extra Large Closet
- Level: Extra Large Closet
- Area: 144 Square Feet
- Dimensions: 12x12
Bedroom 3
- Features: Extra Large Closet
- Level: Extra Large Closet
- Area: 144 Square Feet
- Dimensions: 12x12
Primary bathroom
- Features: Double Vanity
- Level: Double Vanity
Kitchen
- Features: Eat-in Kitchen
- Level: Eat-in Kitchen
- Area: 234 Square Feet
- Dimensions: 18x13
Living room
- Features: Great Room
- Level: Great Room
- Area: 288 Square Feet
- Dimensions: 18x16
Other
- Features: Utility Room
- Level: Utility Room
- Area: 98 Square Feet
- Dimensions: 14x7
Heating
- Central, Electric
Cooling
- Ceiling Fan(s), Central Air, Electric
Appliances
- Included: Dishwasher, Microwave
- Laundry: Electric Dryer Hookup, Washer Hookup
Features
- Ceiling Fan(s), Extra Closets, High Ceilings, Open Floorplan, Walk-In Closet(s), High Speed Internet
- Flooring: Tile, Vinyl
- Basement: None,Crawl Space
Interior area
- Total structure area: 1,311
- Total interior livable area: 1,311 sqft
- Finished area above ground: 1,311
Property
Features
- Levels: One
- Stories: 1
- Patio & porch: Porch, Covered, Deck
Lot
- Size: 2.13 Acres
- Features: Hilly, Wooded
- Topography: Hilly,Wooded
Details
- Parcel number: 034 02017 000
- Special conditions: Standard
- Other equipment: Air Purifier
Construction
Type & style
- Home type: SingleFamily
- Architectural style: Ranch
- Property subtype: Single Family Residence, Residential
Materials
- Roof: Shingle
Condition
- New construction: No
- Year built: 2024
Utilities & green energy
- Sewer: Septic Tank
- Water: Public
- Utilities for property: Electricity Available, Water Available
Community & HOA
Community
- Subdivision: Baker Ridge Sub Phase 2
HOA
- Has HOA: No
Location
- Region: Ethridge
Financial & listing details
- Price per square foot: $221/sqft
- Annual tax amount: $431
- Date on market: 4/25/2025
- Electric utility on property: Yes
Estimated market value
Not available
Estimated sales range
Not available
Not available
Price history
Price history
| Date | Event | Price |
|---|---|---|
| 12/9/2025 | Contingent | $289,900$221/sqft |
Source: | ||
| 10/1/2025 | Price change | $289,900-1.7%$221/sqft |
Source: | ||
| 8/20/2025 | Price change | $294,900-1.7%$225/sqft |
Source: | ||
| 6/18/2025 | Price change | $299,900-3.4%$229/sqft |
Source: | ||
| 4/25/2025 | Listed for sale | $310,530$237/sqft |
Source: | ||
Public tax history
Public tax history
Tax history is unavailable.BuyAbility℠ payment
Est. payment
$1,607/mo
Principal & interest
$1392
Property taxes
$114
Home insurance
$101
Climate risks
Neighborhood: 38456
Nearby schools
GreatSchools rating
- 5/10Richland Elementary SchoolGrades: PK-5Distance: 7.6 mi
- 7/10Richland SchoolGrades: 6-12Distance: 7.7 mi
Schools provided by the listing agent
- Elementary: Richland Elementary
- Middle: Richland School
- High: Richland School
Source: RealTracs MLS as distributed by MLS GRID. This data may not be complete. We recommend contacting the local school district to confirm school assignments for this home.
- Loading
