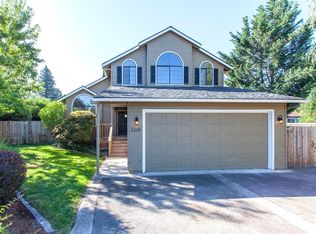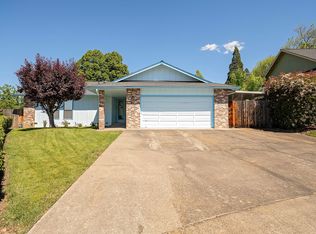Closed
$466,500
2338 Ridge Way, Medford, OR 97504
3beds
3baths
1,862sqft
Single Family Residence
Built in 1990
8,276.4 Square Feet Lot
$469,500 Zestimate®
$251/sqft
$2,518 Estimated rent
Home value
$469,500
$423,000 - $521,000
$2,518/mo
Zestimate® history
Loading...
Owner options
Explore your selling options
What's special
Charming 2-story home, nestled on a quiet cul-de-sac in E Medford! Step inside to find a cozy wood burning fireplace, fresh interior paint & inviting wood flooring in the main living areas. The dedicated office space has elegant French doors & a coffered ceiling w/ beautiful touches. The kitchen boasts an updated tile backsplash, modern lighting, gas stove & a newer dishwasher. Upstairs, the primary bedroom feels like a retreat, featuring tall ceilings, a spacious walk-in closet, views of Roxy Ann & an en-suite bathroom w/ skylights, double vanity & double shower. You will find 2 add'l bedrooms upstairs with built-in storage & a guest bathroom, which has also been refreshed with new flooring. Peace of mind comes with a well-maintained HVAC system, just 5 years old and serviced bi-annually, and a roof approximately 8 years old. The fully fenced backyard provides a private oasis for outdoor enjoyment. This home combines practical updates with desirable features, making it a must-see!
Zillow last checked: 8 hours ago
Listing updated: September 15, 2025 at 03:36pm
Listed by:
Cascade Hasson Sotheby's International Realty 541-323-4818
Bought with:
eXp Realty, LLC
Source: Oregon Datashare,MLS#: 220202249
Facts & features
Interior
Bedrooms & bathrooms
- Bedrooms: 3
- Bathrooms: 3
Heating
- Electric, Forced Air, Heat Pump
Cooling
- Central Air, Heat Pump
Appliances
- Included: Cooktop, Dishwasher, Disposal, Dryer, Microwave, Oven, Refrigerator, Washer, Water Heater
Features
- Breakfast Bar, Built-in Features, Ceiling Fan(s), Double Vanity, Laminate Counters, Linen Closet, Solid Surface Counters, Tile Counters, Tile Shower, Vaulted Ceiling(s), Walk-In Closet(s)
- Flooring: Carpet, Hardwood, Laminate, Vinyl
- Windows: Aluminum Frames, Double Pane Windows, Vinyl Frames
- Has fireplace: Yes
- Fireplace features: Gas, Living Room, Wood Burning
- Common walls with other units/homes: No Common Walls
Interior area
- Total structure area: 1,862
- Total interior livable area: 1,862 sqft
Property
Parking
- Total spaces: 2
- Parking features: Attached, Concrete, Driveway, Garage Door Opener
- Attached garage spaces: 2
- Has uncovered spaces: Yes
Features
- Levels: Two
- Stories: 2
- Patio & porch: Covered, Front Porch, Patio
- Fencing: Fenced
- Has view: Yes
- View description: Mountain(s)
Lot
- Size: 8,276 sqft
- Features: Garden, Landscaped, Sprinkler Timer(s), Sprinklers In Front, Sprinklers In Rear
Details
- Parcel number: 10746437
- Zoning description: SFR-4
- Special conditions: Standard
Construction
Type & style
- Home type: SingleFamily
- Architectural style: Contemporary,Victorian
- Property subtype: Single Family Residence
Materials
- Frame
- Foundation: Concrete Perimeter
- Roof: Composition
Condition
- New construction: No
- Year built: 1990
Utilities & green energy
- Sewer: Public Sewer
- Water: Public
Community & neighborhood
Security
- Security features: Carbon Monoxide Detector(s), Smoke Detector(s)
Location
- Region: Medford
- Subdivision: Ridge Way Heights
Other
Other facts
- Listing terms: Cash,Conventional,FHA,VA Loan
Price history
| Date | Event | Price |
|---|---|---|
| 6/23/2025 | Sold | $466,500+0.3%$251/sqft |
Source: | ||
| 5/25/2025 | Pending sale | $465,000$250/sqft |
Source: | ||
| 5/21/2025 | Listed for sale | $465,000+9.4%$250/sqft |
Source: | ||
| 10/26/2023 | Sold | $425,000+0%$228/sqft |
Source: | ||
| 9/25/2023 | Pending sale | $424,900$228/sqft |
Source: | ||
Public tax history
| Year | Property taxes | Tax assessment |
|---|---|---|
| 2024 | $3,869 +3.2% | $258,990 +3% |
| 2023 | $3,750 +2.5% | $251,450 |
| 2022 | $3,659 +2.7% | $251,450 +3% |
Find assessor info on the county website
Neighborhood: 97504
Nearby schools
GreatSchools rating
- 7/10Lone Pine Elementary SchoolGrades: K-6Distance: 0.6 mi
- 3/10Hedrick Middle SchoolGrades: 6-8Distance: 1 mi
- 7/10North Medford High SchoolGrades: 9-12Distance: 1.1 mi
Schools provided by the listing agent
- Elementary: Lone Pine Elem
- Middle: Hedrick Middle
- High: North Medford High
Source: Oregon Datashare. This data may not be complete. We recommend contacting the local school district to confirm school assignments for this home.
Get pre-qualified for a loan
At Zillow Home Loans, we can pre-qualify you in as little as 5 minutes with no impact to your credit score.An equal housing lender. NMLS #10287.

