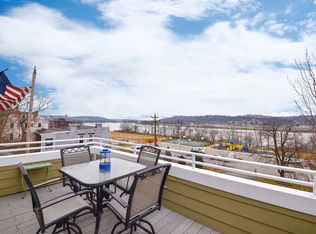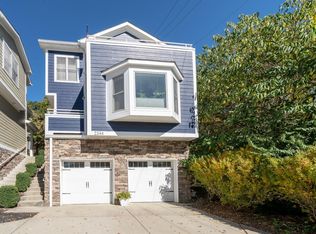Sold for $495,000
$495,000
2338 Riverside Dr, Cincinnati, OH 45202
2beds
2,190sqft
Single Family Residence
Built in 2004
4,399.56 Square Feet Lot
$540,200 Zestimate®
$226/sqft
$3,592 Estimated rent
Home value
$540,200
$508,000 - $578,000
$3,592/mo
Zestimate® history
Loading...
Owner options
Explore your selling options
What's special
Your riverside retreat! Beautiful two-bedroom house, both with full en suite baths, with an additional first floor office space. Open layout with modern elegance of the updated kitchen with top-of-the-line appliances, accentuated by beautiful hardwood floors. Also updated are two full and one-half baths. Enjoy relaxing river views from 2 spacious decks perfect for personal enjoyment and entertaining. Rear patio extends the abundant outdoor space to enjoy. With its perfect blend of modern amenities and natural beauty, this riverside oasis offers a lifestyle of tranquility and sophistication. Dry sauna included in the sale. Come experience the allure of riverside living at its finest!
Zillow last checked: 8 hours ago
Listing updated: June 19, 2024 at 11:32am
Listed by:
Michael E Teggart 513-300-7644,
Comey & Shepherd 513-241-3400,
Shawn D Baker 513-371-6566,
Comey & Shepherd
Bought with:
Traci A Amend, 2014000614
Coldwell Banker Realty
Beth Silber, 0700298729
Coldwell Banker Realty
Source: Cincy MLS,MLS#: 1802729 Originating MLS: Cincinnati Area Multiple Listing Service
Originating MLS: Cincinnati Area Multiple Listing Service

Facts & features
Interior
Bedrooms & bathrooms
- Bedrooms: 2
- Bathrooms: 3
- Full bathrooms: 2
- 1/2 bathrooms: 1
Primary bedroom
- Features: Bath Adjoins, Walkout, Window Treatment, Wall-to-Wall Carpet
- Level: Second
- Area: 342
- Dimensions: 19 x 18
Bedroom 2
- Level: Second
- Area: 324
- Dimensions: 18 x 18
Bedroom 3
- Area: 0
- Dimensions: 0 x 0
Bedroom 4
- Area: 0
- Dimensions: 0 x 0
Bedroom 5
- Area: 0
- Dimensions: 0 x 0
Primary bathroom
- Features: Double Vanity, Shower, Tub
Bathroom 1
- Features: Partial
- Level: First
Bathroom 2
- Features: Full
- Level: Second
Bathroom 3
- Features: Full
- Level: First
Dining room
- Features: Chandelier, Wood Floor
- Area: 234
- Dimensions: 18 x 13
Family room
- Area: 0
- Dimensions: 0 x 0
Kitchen
- Features: Eat-in Kitchen, Gourmet, Kitchen Island, Marble/Granite/Slate, Pantry, Walkout, Window Treatment, Wood Cabinets
- Area: 198
- Dimensions: 18 x 11
Living room
- Features: Walkout, Window Treatment, Wood Floor
- Area: 360
- Dimensions: 20 x 18
Office
- Level: Lower
- Area: 234
- Dimensions: 18 x 13
Heating
- Forced Air, Gas
Cooling
- Ceiling Fan(s), Central Air
Appliances
- Included: Dryer, Gas Cooktop, Microwave, Oven/Range, Refrigerator, Washer, Gas Water Heater
Features
- Ceiling Fan(s), Recessed Lighting
- Windows: Double Hung, Insulated Windows
- Basement: None
Interior area
- Total structure area: 2,190
- Total interior livable area: 2,190 sqft
Property
Parking
- Total spaces: 2
- Parking features: Driveway, On Street
- Garage spaces: 2
- Has uncovered spaces: Yes
Features
- Stories: 3
- Patio & porch: Deck, Patio
- Has view: Yes
- View description: River
- Has water view: Yes
- Water view: River
- Waterfront features: River
Lot
- Size: 4,399 sqft
- Dimensions: 32 x 137
- Features: Less than .5 Acre, Busline Near
- Topography: Sloping
Details
- Parcel number: 0320005011900
- Zoning description: Residential
Construction
Type & style
- Home type: SingleFamily
- Architectural style: Contemporary/Modern
- Property subtype: Single Family Residence
Materials
- Brick
- Foundation: Concrete Perimeter
- Roof: Membrane
Condition
- New construction: No
- Year built: 2004
Utilities & green energy
- Electric: 220 Volts
- Gas: Natural
- Sewer: Public Sewer
- Water: Public
- Utilities for property: Cable Connected
Green energy
- Energy efficient items: No
Community & neighborhood
Location
- Region: Cincinnati
- Subdivision: East End
HOA & financial
HOA
- Has HOA: No
Other
Other facts
- Listing terms: No Special Financing,Conventional
Price history
| Date | Event | Price |
|---|---|---|
| 6/18/2024 | Sold | $495,000-0.8%$226/sqft |
Source: | ||
| 5/3/2024 | Pending sale | $499,000$228/sqft |
Source: | ||
| 4/26/2024 | Listed for sale | $499,000+49%$228/sqft |
Source: | ||
| 2/27/2017 | Sold | $335,000-4.3%$153/sqft |
Source: | ||
| 12/21/2016 | Pending sale | $349,900$160/sqft |
Source: Comey & Shepherd #1518338 Report a problem | ||
Public tax history
| Year | Property taxes | Tax assessment |
|---|---|---|
| 2024 | $8,928 -2.2% | $149,706 |
| 2023 | $9,130 +0.5% | $149,706 +12% |
| 2022 | $9,088 +0.9% | $133,665 |
Find assessor info on the county website
Neighborhood: East End
Nearby schools
GreatSchools rating
- 4/10Riverview East AcademyGrades: PK-12Distance: 1.5 mi
Get a cash offer in 3 minutes
Find out how much your home could sell for in as little as 3 minutes with a no-obligation cash offer.
Estimated market value$540,200
Get a cash offer in 3 minutes
Find out how much your home could sell for in as little as 3 minutes with a no-obligation cash offer.
Estimated market value
$540,200

