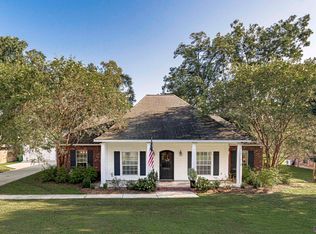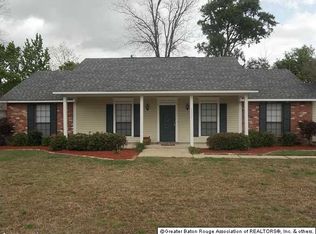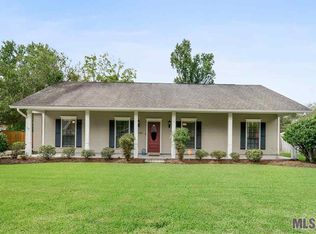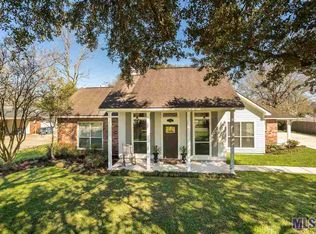Sold
Price Unknown
2338 Riverside Dr, Port Allen, LA 70767
3beds
1,800sqft
Single Family Residence, Residential
Built in 1990
0.33 Acres Lot
$290,500 Zestimate®
$--/sqft
$1,818 Estimated rent
Home value
$290,500
$276,000 - $308,000
$1,818/mo
Zestimate® history
Loading...
Owner options
Explore your selling options
What's special
Location! Location! Location! This lovely well maintained 3 bed/2 bath home is located in the desirable and well-established neighborhood of Riverside Estates. Four minutes from the new bridge, daycares, schools, shopping and other conveniences. The kitchen has abundant cabinet space, a dine-in breakfast bar and a separate dining room area. The large living room boasts a beautiful brick fireplace hearth and built-ins. This home has NO carpet, hardwood floors throughout and ceramic tile in the kitchen and wet areas. Both bathrooms contain dual vanities for those busy mornings. The master bedroom features a romantic gas log fireplace, en-suite bath and walk in closet. Set off the living room is a “bonus” space that could serve as an office, work out room, craft room or playroom. Looking for space for those boats, hunting gear or a workshop. This home has a two car carport to unload all your groceries and luggage, as well as a two car garage that has a huge outdoor kitchen, oversized patio and a lovely fountain that remains with the home. Lush landscaping, double driveway and an extra lean to behind the home is guaranteed to make everyone happy! Call today so that you can be settled in before Summer arrives!!!
Zillow last checked: 8 hours ago
Listing updated: December 21, 2023 at 02:33pm
Listed by:
Scarlet Callicoatte,
Latter & Blum - Lake Sherwood
Bought with:
Scarlet Callicoatte, 0995694028
Source: ROAM MLS,MLS#: 2023004763
Facts & features
Interior
Bedrooms & bathrooms
- Bedrooms: 3
- Bathrooms: 2
- Full bathrooms: 2
Primary bedroom
- Features: Ceiling Fan(s), En Suite Bath, Walk-In Closet(s)
- Level: First
- Area: 225.94
- Width: 14.3
Bedroom 1
- Level: First
- Area: 127.77
- Width: 11.5
Bedroom 2
- Level: First
- Area: 130.98
- Width: 11.8
Primary bathroom
- Features: Double Vanity, Walk-In Closet(s), Soaking Tub
Dining room
- Level: First
- Area: 110
- Dimensions: 11 x 10
Kitchen
- Features: Laminate Counters, Pantry
- Level: First
- Area: 148.74
Living room
- Level: First
- Area: 376.64
Heating
- Central
Cooling
- Central Air, Ceiling Fan(s)
Appliances
- Included: Elec Stove Con, Dryer, Washer, Electric Cooktop, Dishwasher, Disposal, Microwave, Refrigerator
- Laundry: Inside, Laundry Room
Features
- Breakfast Bar, Ceiling 9'+, Computer Nook
- Flooring: Ceramic Tile, Laminate
- Number of fireplaces: 2
- Fireplace features: Gas Log
Interior area
- Total structure area: 3,397
- Total interior livable area: 1,800 sqft
Property
Parking
- Parking features: Carport, Garage, Garage Door Opener
- Has garage: Yes
- Has carport: Yes
Features
- Stories: 1
- Patio & porch: Covered, Porch
- Exterior features: Outdoor Kitchen, Lighting
- Fencing: None
Lot
- Size: 0.33 Acres
- Dimensions: 105 x 125
- Features: Landscaped
Details
- Additional structures: Workshop
- Parcel number: 305430005500
- Special conditions: Standard
Construction
Type & style
- Home type: SingleFamily
- Architectural style: Traditional
- Property subtype: Single Family Residence, Residential
Materials
- Aluminum Siding, Vinyl Siding, Wood Siding, Brick
- Foundation: Slab
- Roof: Shingle,Hip Roof
Condition
- New construction: No
- Year built: 1990
Utilities & green energy
- Gas: City/Parish
- Sewer: Public Sewer
- Water: Public
- Utilities for property: Cable Connected
Community & neighborhood
Security
- Security features: Smoke Detector(s)
Location
- Region: Port Allen
- Subdivision: Riverside Estates
Other
Other facts
- Listing terms: Cash,Conventional,FHA,FMHA/Rural Dev,VA Loan
Price history
| Date | Event | Price |
|---|---|---|
| 9/20/2023 | Sold | -- |
Source: | ||
| 7/19/2023 | Pending sale | $275,000$153/sqft |
Source: Latter and Blum #2023004763 Report a problem | ||
| 7/19/2023 | Contingent | $275,000$153/sqft |
Source: | ||
| 7/12/2023 | Price change | $275,000-1.1%$153/sqft |
Source: | ||
| 5/23/2023 | Price change | $278,000-0.6%$154/sqft |
Source: | ||
Public tax history
| Year | Property taxes | Tax assessment |
|---|---|---|
| 2024 | $1,581 +8.9% | $23,820 +10.9% |
| 2023 | $1,452 -1% | $21,480 |
| 2022 | $1,466 -2.2% | $21,480 |
Find assessor info on the county website
Neighborhood: 70767
Nearby schools
GreatSchools rating
- 7/10Brusly Upper Elementary SchoolGrades: 4-5Distance: 1.6 mi
- 7/10Brusly Middle SchoolGrades: 6-8Distance: 1.5 mi
- 8/10Brusly High SchoolGrades: 9-12Distance: 1.5 mi
Schools provided by the listing agent
- District: West BR Parish
Source: ROAM MLS. This data may not be complete. We recommend contacting the local school district to confirm school assignments for this home.



