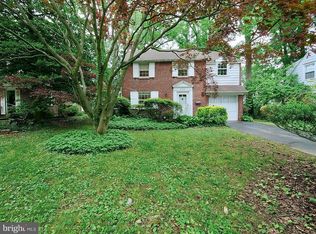Sold for $412,000
$412,000
2338 Secane Rd, Secane, PA 19018
4beds
1,768sqft
Single Family Residence
Built in 1942
6,534 Square Feet Lot
$419,100 Zestimate®
$233/sqft
$2,510 Estimated rent
Home value
$419,100
$377,000 - $465,000
$2,510/mo
Zestimate® history
Loading...
Owner options
Explore your selling options
What's special
Welcome to 2338 Secane Road — A Beautifully Maintained Gem in Ridley School District! This 4-bedroom, 2-bathroom 1800 sq. ft. home is located in a charming, tree-lined neighborhood and is truly move-in ready. Step into the spacious living room filled with natural light, leading to the formal dining room perfect for holiday gatherings or entertaining friends and family. The updated eat-in kitchen offers abundant neutral cabinetry, storage, newer stainless steel appliances, and plenty of space to cook and connect. The main level also features a generously sized bedroom—ideal as a primary suite or in-law suite—as well as a completely renovated full bathroom. An enclosed porch adds extra living space , and opens up to the large, private fenced in backyard. Upstairs, you’ll find three additional spacious bedrooms and a full hall bath. The partially finished basement provides even more flexible space, along with a large laundry area and plenty of storage. Additional highlights include: * Heated Floors *Hardwood Flooring * New hot water heater (recently installed) * A five-years-young central air system * A new first floor bay window * A new maintenance free vinyl backyard fence * Newly leveled and paved driveway * New stone patio Don’t miss the opportunity to own this beautifully maintained and thoughtfully updated modern home in the desirable Ridley School District—schedule your showing today!
Zillow last checked: 8 hours ago
Listing updated: August 22, 2025 at 05:02pm
Listed by:
Emily Wolski 610-721-6581,
KW Greater West Chester
Bought with:
Megan Reiss, RS348305
Keller Williams Main Line
Erica Deuschle, RS311481
Keller Williams Main Line
Source: Bright MLS,MLS#: PADE2095886
Facts & features
Interior
Bedrooms & bathrooms
- Bedrooms: 4
- Bathrooms: 2
- Full bathrooms: 2
- Main level bathrooms: 1
- Main level bedrooms: 1
Basement
- Area: 0
Heating
- Hot Water, Forced Air, Natural Gas
Cooling
- Central Air, Natural Gas
Appliances
- Included: Gas Water Heater
Features
- Basement: Partially Finished
- Number of fireplaces: 1
Interior area
- Total structure area: 1,768
- Total interior livable area: 1,768 sqft
- Finished area above ground: 1,768
- Finished area below ground: 0
Property
Parking
- Total spaces: 2
- Parking features: Driveway
- Uncovered spaces: 2
Accessibility
- Accessibility features: None
Features
- Levels: Three
- Stories: 3
- Pool features: None
Lot
- Size: 6,534 sqft
- Dimensions: 54.70 x 140.21
Details
- Additional structures: Above Grade, Below Grade
- Parcel number: 38040189000
- Zoning: RESIDENTIAL
- Special conditions: Standard
Construction
Type & style
- Home type: SingleFamily
- Architectural style: A-Frame
- Property subtype: Single Family Residence
Materials
- Brick
- Foundation: Permanent
Condition
- Excellent
- New construction: No
- Year built: 1942
Utilities & green energy
- Sewer: Public Sewer
- Water: Public
Community & neighborhood
Location
- Region: Secane
- Subdivision: Secane
- Municipality: RIDLEY TWP
Other
Other facts
- Listing agreement: Exclusive Right To Sell
- Ownership: Fee Simple
Price history
| Date | Event | Price |
|---|---|---|
| 8/22/2025 | Sold | $412,000$233/sqft |
Source: | ||
| 7/22/2025 | Pending sale | $412,000+5.7%$233/sqft |
Source: | ||
| 7/18/2025 | Listed for sale | $389,900+72.5%$221/sqft |
Source: | ||
| 4/5/2018 | Sold | $226,000+0.4%$128/sqft |
Source: Public Record Report a problem | ||
| 1/30/2018 | Pending sale | $225,000$127/sqft |
Source: RE/MAX TOWN & COUNTRY #1005250321 Report a problem | ||
Public tax history
| Year | Property taxes | Tax assessment |
|---|---|---|
| 2025 | $7,592 +2.1% | $214,190 |
| 2024 | $7,437 +4.5% | $214,190 |
| 2023 | $7,113 +3.3% | $214,190 |
Find assessor info on the county website
Neighborhood: 19018
Nearby schools
GreatSchools rating
- 8/10Amosland El SchoolGrades: K-5Distance: 0.8 mi
- 5/10Ridley Middle SchoolGrades: 6-8Distance: 2.4 mi
- 7/10Ridley High SchoolGrades: 9-12Distance: 1.8 mi
Schools provided by the listing agent
- Elementary: Amosland
- Middle: Ridley
- High: Ridley
- District: Ridley
Source: Bright MLS. This data may not be complete. We recommend contacting the local school district to confirm school assignments for this home.
Get pre-qualified for a loan
At Zillow Home Loans, we can pre-qualify you in as little as 5 minutes with no impact to your credit score.An equal housing lender. NMLS #10287.

