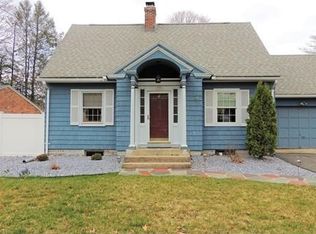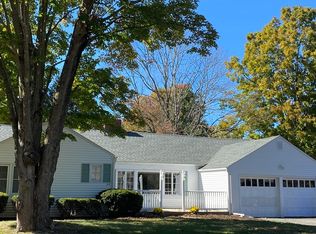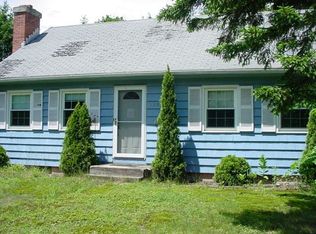4 bedroom, 1.5 bath Cape with a 2-car attached garage .Get comfortable in front of a fire in the cozy living room and relax and unwind from a busy day. All the wood floors in the home have been recently refinished. 2 BR/ half bath located on the 1st floor & upstairs there are another 2BR/1BA. Partially finished basement. This property is corporate-owned and is being sold in "AS-IS" condition, no warranties or representation made by the seller.
This property is off market, which means it's not currently listed for sale or rent on Zillow. This may be different from what's available on other websites or public sources.



