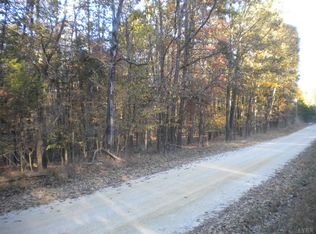Sold for $249,950
$249,950
234 Baileys Sawmill Rd, Amherst, VA 24521
3beds
1,008sqft
Single Family Residence
Built in 1930
0.86 Acres Lot
$256,100 Zestimate®
$248/sqft
$1,329 Estimated rent
Home value
$256,100
Estimated sales range
Not available
$1,329/mo
Zestimate® history
Loading...
Owner options
Explore your selling options
What's special
Welcome to this charming ranch! The home has the finest quality craftsmanship you will ever find. Ready to move into, it blends vintage charm with modern amenities. The home retains its original character with period details like hardwood floors and a cozy layout, while featuring updates such as a new kitchen with stainless steel appliances, remodeled bathroom, fresh paint, energy-efficient windows, new plumbing and electrical. The exterior boasts new vertical vinyl siding, new metal roof, gutters and new heat pump. Relax on the welcoming front porch adorned with quaint curb appeal and a well-maintained yard. Perfect for those seeking a move-in-ready home that combines historic charm with modern comfort at the foothills on the Blueridge Mountains.
Zillow last checked: 8 hours ago
Listing updated: November 25, 2024 at 06:56am
Listed by:
Hope Davis Metzger 434-238-0149 hope@mmr.homes,
Magnolia Mountain Realty
Bought with:
Lisa Martin, 0225186662
Berkshire Hathaway Homeservice
Source: LMLS,MLS#: 355191 Originating MLS: Lynchburg Board of Realtors
Originating MLS: Lynchburg Board of Realtors
Facts & features
Interior
Bedrooms & bathrooms
- Bedrooms: 3
- Bathrooms: 1
- Full bathrooms: 1
Primary bedroom
- Level: First
- Area: 144
- Dimensions: 12 x 12
Bedroom
- Dimensions: 0 x 0
Bedroom 2
- Level: First
- Area: 132
- Dimensions: 12 x 11
Bedroom 3
- Level: First
- Area: 120
- Dimensions: 12 x 10
Bedroom 4
- Area: 0
- Dimensions: 0 x 0
Bedroom 5
- Area: 0
- Dimensions: 0 x 0
Dining room
- Area: 0
- Dimensions: 0 x 0
Family room
- Area: 0
- Dimensions: 0 x 0
Great room
- Area: 0
- Dimensions: 0 x 0
Kitchen
- Level: First
- Area: 108
- Dimensions: 12 x 9
Living room
- Level: First
- Area: 330
- Dimensions: 22 x 15
Office
- Area: 0
- Dimensions: 0 x 0
Heating
- Heat Pump
Cooling
- Heat Pump
Appliances
- Included: Microwave, Electric Range, Refrigerator, Electric Water Heater
- Laundry: Dryer Hookup, Washer Hookup
Features
- Main Level Bedroom
- Flooring: Ceramic Tile, Hardwood, Vinyl Plank
- Basement: Crawl Space
- Attic: None
Interior area
- Total structure area: 1,008
- Total interior livable area: 1,008 sqft
- Finished area above ground: 1,008
- Finished area below ground: 0
Property
Parking
- Parking features: Garage
- Has garage: Yes
Features
- Levels: One
- Patio & porch: Front Porch
Lot
- Size: 0.86 Acres
Details
- Parcel number: 81A10
Construction
Type & style
- Home type: SingleFamily
- Architectural style: Ranch
- Property subtype: Single Family Residence
Materials
- Vinyl Siding
- Roof: Metal
Condition
- Year built: 1930
Utilities & green energy
- Sewer: Septic Tank
- Water: Well
Community & neighborhood
Location
- Region: Amherst
Price history
| Date | Event | Price |
|---|---|---|
| 11/22/2024 | Sold | $249,950+0%$248/sqft |
Source: | ||
| 10/21/2024 | Listed for sale | $249,900+278.6%$248/sqft |
Source: | ||
| 10/2/2023 | Sold | $66,001+10.2%$65/sqft |
Source: | ||
| 9/13/2023 | Pending sale | $59,900$59/sqft |
Source: | ||
| 9/11/2023 | Listed for sale | $59,900$59/sqft |
Source: | ||
Public tax history
| Year | Property taxes | Tax assessment |
|---|---|---|
| 2024 | $441 | $72,300 |
| 2023 | $441 | $72,300 |
| 2022 | $441 | $72,300 |
Find assessor info on the county website
Neighborhood: 24521
Nearby schools
GreatSchools rating
- 6/10Amherst Elementary SchoolGrades: PK-5Distance: 2.9 mi
- 8/10Amherst Middle SchoolGrades: 6-8Distance: 4.3 mi
- 5/10Amherst County High SchoolGrades: 9-12Distance: 3.5 mi
Schools provided by the listing agent
- Elementary: Amelon Elem
- Middle: Amherst Midl
- High: Amherst High
Source: LMLS. This data may not be complete. We recommend contacting the local school district to confirm school assignments for this home.
Get pre-qualified for a loan
At Zillow Home Loans, we can pre-qualify you in as little as 5 minutes with no impact to your credit score.An equal housing lender. NMLS #10287.
