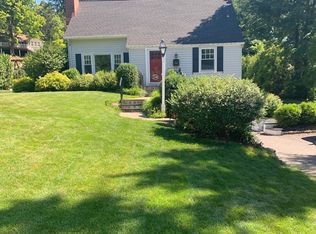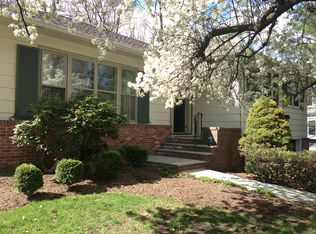MAJOR RENOVATION & EXPANSION new construction (5 year warranty) - Extremely bright and open home with traditional center hall colonial style and modern floorplan with open kitchen family room concept. 4 full levels of living space. Main flr consists of formal Living & Dining Room, office or homework rm w/access to covered porch, kitchen has center island, white cabinetry, gorgeous honed marble countertops, separate eating area which opens to family room: wall of windows and sliding glass door out to stone patio and backyard. Second floor bedrooms consist of master (tray ceiling) his/her closets and elegant marble bath his/her vanity's, oversized shower and free standing soaking tub. 2 addtl bedms (dbl closets) share a full bath (shower over tub). 2nd flr laundry and 3rd flr w/2 brs and full bath
This property is off market, which means it's not currently listed for sale or rent on Zillow. This may be different from what's available on other websites or public sources.

