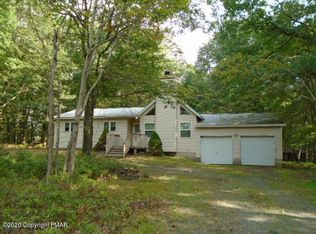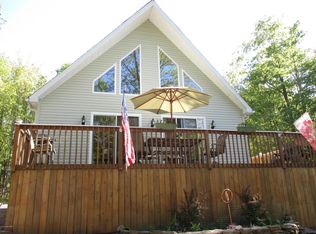Sold for $300,000
$300,000
234 Brier Crest Rd, Blakeslee, PA 18610
2beds
1,332sqft
Single Family Residence
Built in 1971
0.54 Acres Lot
$307,700 Zestimate®
$225/sqft
$2,067 Estimated rent
Home value
$307,700
$292,000 - $323,000
$2,067/mo
Zestimate® history
Loading...
Owner options
Explore your selling options
What's special
HIGHEST & BEST DUE BY 5PM 2/26/24. MOVE RIGHT INTO THIS UNIQUE CHARMING CHALET HOME! Located In The Heart Of The Pocono Mountains, This Home Features 2 Bedrooms, 1.5 Baths, Large Living Room With Wood Burning Fireplace To Stay Cozy In The Winter Months And The Tongue-In-Groove Ceilings Contribute To The Rustic Charm. The Family Room, With Its Free-Standing Fireplace and Additional Half Bath, Is A Great Space For Relaxation and Entertainment. The Updated Kitchen and Baths Are Significant Improvements, Enhancing Both The Functionality And Aesthetics of the Home. Newer Roof, New Siding, And Cobble Stone Chimney. Don't Forget The 2 Car Garage And The New Expansive Deck Is An Excellent Addition, Offering Outdoor Space For Leisure, Gatherings, Or Simply Enjoying The Natural Surroundings.
Zillow last checked: 8 hours ago
Listing updated: February 14, 2025 at 02:16pm
Listed by:
Stacey A Natale 570-722-8000,
Mary Enck Realty Inc
Bought with:
Joshua Messinger, RS364365
Keller Williams Real Estate - Stroudsburg
Source: PMAR,MLS#: PM-112992
Facts & features
Interior
Bedrooms & bathrooms
- Bedrooms: 2
- Bathrooms: 2
- Full bathrooms: 1
- 1/2 bathrooms: 1
Primary bedroom
- Level: First
- Area: 125.28
- Dimensions: 11.6 x 10.8
Bedroom 2
- Level: Second
- Area: 138.02
- Dimensions: 13.4 x 10.3
Primary bathroom
- Description: Main Bathroom
- Level: First
- Area: 38.5
- Dimensions: 7.7 x 5
Bathroom 2
- Description: Powder Room
- Level: First
- Area: 26.22
- Dimensions: 5.7 x 4.6
Family room
- Level: First
- Area: 159.6
- Dimensions: 14 x 11.4
Kitchen
- Level: First
- Area: 106
- Dimensions: 10.6 x 10
Living room
- Description: Living Dining Combo
- Level: First
- Area: 329.7
- Dimensions: 21 x 15.7
Loft
- Level: Second
- Area: 103.18
- Dimensions: 13.4 x 7.7
Heating
- Wood Stove, Propane
Cooling
- Ceiling Fan(s)
Appliances
- Included: Electric Range, Refrigerator, Water Heater, Microwave, Washer, Dryer
- Laundry: Electric Dryer Hookup, Washer Hookup
Features
- Cathedral Ceiling(s), Other
- Flooring: Hardwood, Tile
- Windows: Drapes
- Basement: Exterior Entry,Concrete,Crawl Space
- Number of fireplaces: 2
- Fireplace features: Family Room, Living Room, Free Standing, Gas
- Common walls with other units/homes: No Common Walls
Interior area
- Total structure area: 1,332
- Total interior livable area: 1,332 sqft
- Finished area above ground: 1,332
- Finished area below ground: 0
Property
Parking
- Total spaces: 2
- Parking features: Garage
- Garage spaces: 2
Features
- Stories: 1
- Patio & porch: Deck
Lot
- Size: 0.54 Acres
- Features: Cleared
Details
- Additional structures: Shed(s)
- Parcel number: 20.13A.1.92
- Zoning description: Residential
Construction
Type & style
- Home type: SingleFamily
- Architectural style: Chalet
- Property subtype: Single Family Residence
Materials
- Vinyl Siding
- Roof: Asphalt,Fiberglass
Condition
- Year built: 1971
Utilities & green energy
- Sewer: Septic Tank
- Water: Well
Community & neighborhood
Location
- Region: Blakeslee
- Subdivision: Brier Crest Woods
HOA & financial
HOA
- Has HOA: Yes
- HOA fee: $938 annually
- Amenities included: Security, Clubhouse, Playground, Tennis Court(s), Trash
Other
Other facts
- Listing terms: Cash,Conventional,VA Loan
- Road surface type: Paved
Price history
| Date | Event | Price |
|---|---|---|
| 3/15/2024 | Sold | $300,000+7.2%$225/sqft |
Source: PMAR #PM-112992 Report a problem | ||
| 2/23/2024 | Listed for sale | $279,900+166.6%$210/sqft |
Source: PMAR #PM-112992 Report a problem | ||
| 4/2/2009 | Sold | $105,000-78.6%$79/sqft |
Source: Public Record Report a problem | ||
| 7/21/2008 | Listing removed | $489,900$368/sqft |
Source: NCI #5128889 Report a problem | ||
| 6/13/2008 | Listed for sale | $489,900$368/sqft |
Source: NCI #5128889 Report a problem | ||
Public tax history
| Year | Property taxes | Tax assessment |
|---|---|---|
| 2025 | $3,752 +8.4% | $126,170 |
| 2024 | $3,460 +7.2% | $126,170 |
| 2023 | $3,228 +1.8% | $126,170 |
Find assessor info on the county website
Neighborhood: 18610
Nearby schools
GreatSchools rating
- 7/10Tobyhanna El CenterGrades: K-6Distance: 5.1 mi
- 4/10Pocono Mountain West Junior High SchoolGrades: 7-8Distance: 7.4 mi
- 7/10Pocono Mountain West High SchoolGrades: 9-12Distance: 7.5 mi
Get pre-qualified for a loan
At Zillow Home Loans, we can pre-qualify you in as little as 5 minutes with no impact to your credit score.An equal housing lender. NMLS #10287.
Sell with ease on Zillow
Get a Zillow Showcase℠ listing at no additional cost and you could sell for —faster.
$307,700
2% more+$6,154
With Zillow Showcase(estimated)$313,854

