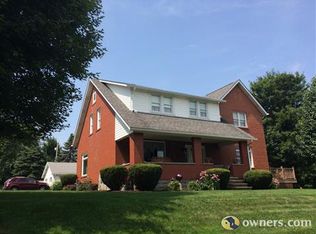Sold for $294,800 on 05/26/23
$294,800
234 Butler Rd, Saxonburg, PA 16056
3beds
1,144sqft
Single Family Residence
Built in 1990
0.93 Acres Lot
$338,700 Zestimate®
$258/sqft
$1,926 Estimated rent
Home value
$338,700
$322,000 - $359,000
$1,926/mo
Zestimate® history
Loading...
Owner options
Explore your selling options
What's special
Extremely well maintained split entry on a perfectly level 0.9 acre lot which features a 24' above ground pool with a deck. The furnace and roof have recently been replaced, This Clark Harvey built home offers a nicely finished lower level family room with wainscoting and a gas stove! The first floor living area boasts of a cathedral ceiling and nicely equipped kitchen. This home is located just minutes from the heart of historic Saxonburg and the Knoch school campus. The Sellers have just had the front gutter replaced and Leaf Filters installed which are guaranteed and transferrable.
Zillow last checked: 8 hours ago
Listing updated: May 26, 2023 at 10:39am
Listed by:
Jack Hutterer 724-235-6014,
BERKSHIRE HATHAWAY THE PREFERRED REALTY
Bought with:
Cathy McDonald, RS3270752
BERKSHIRE HATHAWAY THE PREFERRED REALTY
Source: WPMLS,MLS#: 1597738 Originating MLS: West Penn Multi-List
Originating MLS: West Penn Multi-List
Facts & features
Interior
Bedrooms & bathrooms
- Bedrooms: 3
- Bathrooms: 3
- Full bathrooms: 3
Primary bedroom
- Level: Main
- Dimensions: 15x10
Bedroom 2
- Level: Main
- Dimensions: 11x13
Bedroom 3
- Level: Main
- Dimensions: 11x9
Dining room
- Level: Main
- Dimensions: 11x10
Family room
- Level: Lower
- Dimensions: 14x26
Kitchen
- Level: Main
- Dimensions: 10x10
Living room
- Level: Main
- Dimensions: 15x14
Heating
- Forced Air, Gas
Cooling
- Central Air
Appliances
- Included: Some Gas Appliances, Dryer, Dishwasher, Refrigerator, Stove, Washer
Features
- Flooring: Carpet, Laminate
- Basement: Finished,Walk-Out Access
- Number of fireplaces: 1
- Fireplace features: Gas
Interior area
- Total structure area: 1,144
- Total interior livable area: 1,144 sqft
Property
Parking
- Total spaces: 2
- Parking features: Built In, Garage Door Opener
- Has attached garage: Yes
Features
- Levels: Multi/Split
- Stories: 2
- Pool features: Pool
Lot
- Size: 0.93 Acres
- Dimensions: 0.932
Details
- Parcel number: 500S13B0000
Construction
Type & style
- Home type: SingleFamily
- Architectural style: Contemporary,Split Level
- Property subtype: Single Family Residence
Materials
- Brick, Vinyl Siding
- Roof: Asphalt
Condition
- Resale
- Year built: 1990
Details
- Warranty included: Yes
Utilities & green energy
- Sewer: Public Sewer
- Water: Public
Community & neighborhood
Location
- Region: Saxonburg
Price history
| Date | Event | Price |
|---|---|---|
| 5/26/2023 | Sold | $294,800-1.7%$258/sqft |
Source: | ||
| 3/27/2023 | Contingent | $299,900$262/sqft |
Source: | ||
| 3/24/2023 | Listed for sale | $299,900+99.9%$262/sqft |
Source: | ||
| 10/29/1999 | Sold | $150,000$131/sqft |
Source: Agent Provided Report a problem | ||
Public tax history
| Year | Property taxes | Tax assessment |
|---|---|---|
| 2024 | $2,829 -0.2% | $19,740 |
| 2023 | $2,834 +0.7% | $19,740 |
| 2022 | $2,814 -1.4% | $19,740 |
Find assessor info on the county website
Neighborhood: 16056
Nearby schools
GreatSchools rating
- 7/10South Butler Intermediate El SchoolGrades: 4-5Distance: 0.5 mi
- 4/10Knoch Middle SchoolGrades: 6-8Distance: 0.7 mi
- 6/10Knoch High SchoolGrades: 9-12Distance: 0.7 mi
Schools provided by the listing agent
- District: Knoch
Source: WPMLS. This data may not be complete. We recommend contacting the local school district to confirm school assignments for this home.

Get pre-qualified for a loan
At Zillow Home Loans, we can pre-qualify you in as little as 5 minutes with no impact to your credit score.An equal housing lender. NMLS #10287.
