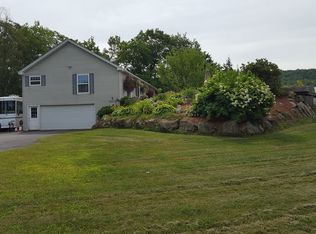Closed
Listed by:
Melissa Sullivan,
Badger Peabody & Smith Realty/Plymouth Cell:603-724-0930
Bought with: Donna Marie Realty
$970,000
234 Carter Mountain Road, New Hampton, NH 03256
4beds
3,808sqft
Single Family Residence
Built in 2004
17 Acres Lot
$981,300 Zestimate®
$255/sqft
$3,501 Estimated rent
Home value
$981,300
$844,000 - $1.14M
$3,501/mo
Zestimate® history
Loading...
Owner options
Explore your selling options
What's special
A Mountain Retreat Like No Other – Welcome to your dream escape in the heart of New Hampshire’s Lakes & Mountains. This stunning post-&-beam home sits on 17+ private acres, offering mountain views, exceptional craftsmanship, & all the space & serenity you could ask for. This renovated four-bedroom, three-bath home blends authentic charm with modern convenience. The open-concept main level features gorgeous wide pine floors, soaring timber-frame ceilings, & a new kitchen that flows into the dining area & an expansive living room—perfect for entertaining or cozy nights by the fire. Also, on the main level there is a large mudroom, two spacious bedrooms, including a brand-new primary suite. Upstairs, you’ll find two more bedrooms, a full bath, & two bonus rooms ideal for guests, or a home office. Step outside to take in the views from the brand-new deck or unwind in the hot tub under the stars. The property is rich in features, including a large, heated barn with a workshop & playroom above, a three-bay garage, & garden shed. There is a rustic cabin tucked in the woods & a spring-fed pond with a waterfall, offering an idyllic setting for summer days. Whether you're into gardening, hiking, snowmobiling, or four-wheeling, you can do it all from your front door with direct access to local trails. Tucked away just minutes from I-93 (Exit 23) & New Hampton School, this one-of-a-kind retreat combines privacy, accessibility, & natural beauty—all in one remarkable property.
Zillow last checked: 8 hours ago
Listing updated: October 03, 2025 at 09:00am
Listed by:
Melissa Sullivan,
Badger Peabody & Smith Realty/Plymouth Cell:603-724-0930
Bought with:
David R Dupont
Donna Marie Realty
Source: PrimeMLS,MLS#: 5045964
Facts & features
Interior
Bedrooms & bathrooms
- Bedrooms: 4
- Bathrooms: 3
- Full bathrooms: 2
- 3/4 bathrooms: 1
Heating
- Pellet Stove, Baseboard, Gas Heater, Hot Water, Zoned, Radiant, Gas Stove, Wood/Oil Combo Furnace
Cooling
- None
Appliances
- Included: ENERGY STAR Qualified Dishwasher, Dryer, Microwave, Electric Range, Refrigerator, Washer, Gas Stove, Water Heater off Boiler
- Laundry: 1st Floor Laundry
Features
- Cedar Closet(s), Ceiling Fan(s), Dining Area, Kitchen/Dining, Kitchen/Living, Living/Dining, Primary BR w/ BA, Natural Light, Indoor Storage, Vaulted Ceiling(s), Walk-In Closet(s), Programmable Thermostat
- Flooring: Softwood, Tile, Vinyl Plank
- Windows: Skylight(s), Screens
- Basement: Concrete,Concrete Floor,Partial,Slab,Interior Stairs,Unfinished,Walkout,Walk-Out Access
Interior area
- Total structure area: 4,192
- Total interior livable area: 3,808 sqft
- Finished area above ground: 3,808
- Finished area below ground: 0
Property
Parking
- Total spaces: 3
- Parking features: Gravel, Paved, Storage Above, Garage, Parking Spaces 11 - 20, Unpaved, Barn, Detached
- Garage spaces: 3
Accessibility
- Accessibility features: 1st Floor 3/4 Bathroom, 1st Floor Full Bathroom, 1st Floor Hrd Surfce Flr, Hard Surface Flooring, Kitchen w/5 Ft. Diameter, No Stairs from Parking, Paved Parking, 1st Floor Laundry
Features
- Levels: 1.75
- Stories: 1
- Patio & porch: Covered Porch
- Exterior features: Deck, Garden, Other - See Remarks, Shed, Storage
- Has spa: Yes
- Spa features: Heated
- Has view: Yes
- View description: Mountain(s)
- Waterfront features: Pond, Pond Site
Lot
- Size: 17 Acres
- Features: Country Setting, Landscaped, Level, Major Road Frontage, Recreational, Sloped, Trail/Near Trail, Views, Walking Trails, Wooded, Adjoins St/Nat'l Forest, Mountain, Near Snowmobile Trails, Near ATV Trail
Details
- Additional structures: Outbuilding
- Parcel number: NHMPMR02B003L000
- Zoning description: Residential
- Other equipment: Portable Generator
Construction
Type & style
- Home type: SingleFamily
- Architectural style: Cape
- Property subtype: Single Family Residence
Materials
- Post and Beam, Wood Frame, Wood Siding
- Foundation: Concrete, Concrete Slab
- Roof: Architectural Shingle,Asphalt Shingle
Condition
- New construction: No
- Year built: 2004
Utilities & green energy
- Electric: 200+ Amp Service, Circuit Breakers, Generator Ready
- Sewer: 1500+ Gallon, Leach Field, Private Sewer, Septic Design Available, Septic Tank
- Utilities for property: T1 Available
Community & neighborhood
Security
- Security features: HW/Batt Smoke Detector
Location
- Region: New Hampton
Other
Other facts
- Road surface type: Gravel
Price history
| Date | Event | Price |
|---|---|---|
| 10/3/2025 | Sold | $970,000-3%$255/sqft |
Source: | ||
| 8/7/2025 | Price change | $999,900-16.6%$263/sqft |
Source: | ||
| 7/11/2025 | Price change | $1,199,000-4%$315/sqft |
Source: | ||
| 6/11/2025 | Listed for sale | $1,249,000+177.6%$328/sqft |
Source: | ||
| 1/7/2020 | Sold | $450,000-5.3%$118/sqft |
Source: | ||
Public tax history
| Year | Property taxes | Tax assessment |
|---|---|---|
| 2024 | $11,210 +8.5% | $846,013 +0% |
| 2023 | $10,330 +8.3% | $846,006 +72% |
| 2022 | $9,535 +10.6% | $491,723 +6.9% |
Find assessor info on the county website
Neighborhood: 03256
Nearby schools
GreatSchools rating
- 6/10New Hampton Community SchoolGrades: K-5Distance: 2.1 mi
- 6/10Newfound Memorial Middle SchoolGrades: 6-8Distance: 3.5 mi
- 3/10Newfound Regional High SchoolGrades: 9-12Distance: 1.6 mi
Schools provided by the listing agent
- Elementary: New Hampton Community School
- Middle: Bristol Middle School
- High: Newfound Regional High School
Source: PrimeMLS. This data may not be complete. We recommend contacting the local school district to confirm school assignments for this home.

Get pre-qualified for a loan
At Zillow Home Loans, we can pre-qualify you in as little as 5 minutes with no impact to your credit score.An equal housing lender. NMLS #10287.
