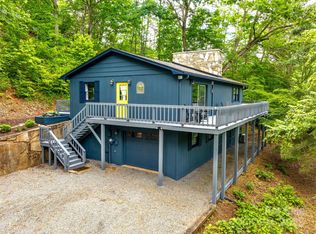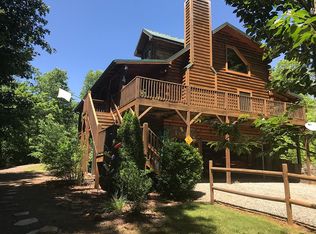Closed
$600,000
234 Deer Run Rd, Canton, NC 28716
3beds
2,490sqft
Single Family Residence
Built in 2005
3.03 Acres Lot
$584,500 Zestimate®
$241/sqft
$2,242 Estimated rent
Home value
$584,500
$526,000 - $649,000
$2,242/mo
Zestimate® history
Loading...
Owner options
Explore your selling options
What's special
Captivating 3BR, 2.5BA cabin nestled in the gated community of Lost Cove near Lake Logan boasts an expansive view of Cold Mountain. The home features a wrap-around porch for idyllic relaxation and enjoyment of the abundant wildlife. Enjoy the year-round beauty and tranquility of a beautifully landscaped yard adorned with fruit trees, blueberry bushes, and wildflowers. The community offers a park area with pond and picnic table and easy access to a hiking trail in the National Forest. The kitchen is a chef's dream with plenty of counterspace, a gas cooktop, and double wall ovens. The open floorplan of the great room with its vaulted ceiling and kitchen bar makes for easy entertaining and comfort. The partially finished basement with an office and custom Murphy bed gives privacy and extra space for guests. The views from the lower patio are just as wonderful. Seller is offering 1 year home warranty. Don't miss this opportunity! Note: Co-list agent is owner.
Zillow last checked: 8 hours ago
Listing updated: May 16, 2025 at 02:22pm
Listing Provided by:
Janet Frazier janet@janetfrazier.com,
Better Homes and Gardens Real Estate Heritage,
Lisa Merritt,
Better Homes and Gardens Real Estate Heritage
Bought with:
Non Member
Canopy Administration
Source: Canopy MLS as distributed by MLS GRID,MLS#: 4241925
Facts & features
Interior
Bedrooms & bathrooms
- Bedrooms: 3
- Bathrooms: 3
- Full bathrooms: 2
- 1/2 bathrooms: 1
- Main level bedrooms: 1
Primary bedroom
- Features: Ceiling Fan(s)
- Level: Main
Great room
- Features: Cathedral Ceiling(s), Ceiling Fan(s), Open Floorplan
- Level: Main
Kitchen
- Features: Breakfast Bar
- Level: Main
Heating
- Central, Electric, Heat Pump
Cooling
- Ceiling Fan(s), Central Air, Electric, Heat Pump
Appliances
- Included: Dishwasher, Disposal, Double Oven, Down Draft, Filtration System, Gas Cooktop, Microwave, Refrigerator
- Laundry: In Basement, In Kitchen
Features
- Flooring: Carpet, Linoleum, Wood
- Windows: Insulated Windows
- Basement: Basement Garage Door,Daylight,Interior Entry,Partially Finished,Walk-Out Access
- Fireplace features: Family Room, Gas
Interior area
- Total structure area: 1,962
- Total interior livable area: 2,490 sqft
- Finished area above ground: 1,962
- Finished area below ground: 528
Property
Parking
- Total spaces: 4
- Parking features: Basement, Detached Garage
- Garage spaces: 4
- Details: There are 2 parking spaces in the basement of the house and 2 spaces in the 24 x 32 detached garage.
Accessibility
- Accessibility features: Two or More Access Exits
Features
- Levels: One and One Half
- Stories: 1
- Patio & porch: Covered, Wrap Around
- Has view: Yes
- View description: Mountain(s), Year Round
- Waterfront features: Creek/Stream
Lot
- Size: 3.02 Acres
- Features: Adjoins Forest, Orchard(s), Sloped, Steep Slope, Wooded, Views
Details
- Additional structures: Other
- Parcel number: 8633322569
- Zoning: /
- Special conditions: Standard
- Other equipment: Fuel Tank(s)
Construction
Type & style
- Home type: SingleFamily
- Architectural style: Cabin
- Property subtype: Single Family Residence
Materials
- Wood
- Roof: Shingle
Condition
- New construction: No
- Year built: 2005
Utilities & green energy
- Sewer: Septic Installed
- Water: Well
- Utilities for property: Fiber Optics, Phone Connected, Propane, Underground Power Lines
Community & neighborhood
Security
- Security features: Carbon Monoxide Detector(s)
Community
- Community features: Picnic Area, Pond
Location
- Region: Canton
- Subdivision: Lost Cove
HOA & financial
HOA
- Has HOA: Yes
- HOA fee: $662 annually
Other
Other facts
- Road surface type: Asphalt, Concrete, Gravel, Paved
Price history
| Date | Event | Price |
|---|---|---|
| 5/16/2025 | Sold | $600,000-4.6%$241/sqft |
Source: | ||
| 4/11/2025 | Price change | $629,000-3.1%$253/sqft |
Source: | ||
| 4/3/2025 | Listed for sale | $649,000$261/sqft |
Source: | ||
| 10/16/2024 | Listing removed | $649,000-3%$261/sqft |
Source: | ||
| 9/18/2024 | Price change | $669,000-2.3%$269/sqft |
Source: | ||
Public tax history
| Year | Property taxes | Tax assessment |
|---|---|---|
| 2024 | $2,430 | $349,400 |
| 2023 | $2,430 +2.2% | $349,400 |
| 2022 | $2,378 | $349,400 |
Find assessor info on the county website
Neighborhood: 28716
Nearby schools
GreatSchools rating
- 5/10Bethel ElementaryGrades: K-5Distance: 4.5 mi
- 5/10Bethel MiddleGrades: 6-8Distance: 3.5 mi
- 8/10Pisgah HighGrades: 9-12Distance: 7.9 mi
Schools provided by the listing agent
- Elementary: Bethel
- Middle: Bethel
- High: Pisgah
Source: Canopy MLS as distributed by MLS GRID. This data may not be complete. We recommend contacting the local school district to confirm school assignments for this home.

Get pre-qualified for a loan
At Zillow Home Loans, we can pre-qualify you in as little as 5 minutes with no impact to your credit score.An equal housing lender. NMLS #10287.

