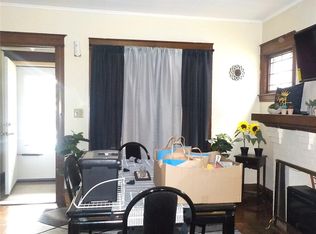Closed
$193,000
234 Depew St, Rochester, NY 14611
3beds
1,602sqft
Single Family Residence
Built in 1915
7,840.8 Square Feet Lot
$197,800 Zestimate®
$120/sqft
$1,751 Estimated rent
Maximize your home sale
Get more eyes on your listing so you can sell faster and for more.
Home value
$197,800
$184,000 - $214,000
$1,751/mo
Zestimate® history
Loading...
Owner options
Explore your selling options
What's special
Another Rockin' Rochester Property! Step back in time- with all the modern comforts! This charming 1915 Colonial blends timeless character with thoughtful updates throughout. From the moment you step onto the enclosed front porch and into the grand foyer, you'll feel the warmth of a home that's been loved and carefully maintained. Inside, natural wood trim, doors, old fashioned pantry, laundry chute and moldings preserve the rich historic charm, while the updated kitchen and bathrooms offer today's convenience in style. Featuring three comfortable bedrooms, a formal dining room with a classic swing door and bay window seat, and a finished attic perfect for a home office, playroom, or guest retreat. All appliances included!Major updates including new driveway, central air, furnace, water tank, vinyl windows, glass block basement windows, gutters and architectural roof mean peace of mind for years to come. An exquisite blend of old and new, the home is ready to welcome its next chapter. Delayed negotiations set for 6/19/25 at noon.
Zillow last checked: 8 hours ago
Listing updated: October 20, 2025 at 12:01pm
Listed by:
Colleen M. Bracci 585-719-3566,
RE/MAX Realty Group
Bought with:
Shaheen Hyde, 10401343605
Coldwell Banker Custom Realty
Source: NYSAMLSs,MLS#: R1614741 Originating MLS: Rochester
Originating MLS: Rochester
Facts & features
Interior
Bedrooms & bathrooms
- Bedrooms: 3
- Bathrooms: 2
- Full bathrooms: 2
- Main level bathrooms: 1
Heating
- Gas, Forced Air
Cooling
- Central Air
Appliances
- Included: Dryer, Dishwasher, Free-Standing Range, Gas Water Heater, Oven, Refrigerator, Washer
- Laundry: In Basement
Features
- Attic, Separate/Formal Dining Room, Entrance Foyer, Eat-in Kitchen, Separate/Formal Living Room, Pantry, Natural Woodwork
- Flooring: Carpet, Hardwood, Tile, Varies
- Windows: Thermal Windows
- Basement: Full
- Has fireplace: No
Interior area
- Total structure area: 1,602
- Total interior livable area: 1,602 sqft
Property
Parking
- Total spaces: 1
- Parking features: Detached, Garage
- Garage spaces: 1
Features
- Patio & porch: Enclosed, Porch
- Exterior features: Blacktop Driveway
Lot
- Size: 7,840 sqft
- Dimensions: 59 x 134
- Features: Irregular Lot, Near Public Transit, Residential Lot
Details
- Parcel number: 26140012055000030430000000
- Special conditions: Standard
Construction
Type & style
- Home type: SingleFamily
- Architectural style: Colonial
- Property subtype: Single Family Residence
Materials
- Aluminum Siding, Vinyl Siding, Wood Siding, Copper Plumbing, PEX Plumbing
- Foundation: Block
- Roof: Asphalt
Condition
- Resale
- Year built: 1915
Utilities & green energy
- Electric: Circuit Breakers
- Sewer: Connected
- Water: Connected, Public
- Utilities for property: Cable Available, High Speed Internet Available, Sewer Connected, Water Connected
Community & neighborhood
Location
- Region: Rochester
- Subdivision: Gardiner Home D Assn
Other
Other facts
- Listing terms: Cash,Conventional,FHA,VA Loan
Price history
| Date | Event | Price |
|---|---|---|
| 9/26/2025 | Sold | $193,000+54.4%$120/sqft |
Source: | ||
| 6/20/2025 | Pending sale | $125,000$78/sqft |
Source: | ||
| 6/13/2025 | Listed for sale | $125,000+140.4%$78/sqft |
Source: | ||
| 5/23/2023 | Sold | $52,000+57.6%$32/sqft |
Source: Public Record Report a problem | ||
| 8/18/2017 | Sold | $33,000$21/sqft |
Source: | ||
Public tax history
| Year | Property taxes | Tax assessment |
|---|---|---|
| 2024 | -- | $125,000 +184.1% |
| 2023 | -- | $44,000 |
| 2022 | -- | $44,000 |
Find assessor info on the county website
Neighborhood: 19th Ward
Nearby schools
GreatSchools rating
- 3/10Joseph C Wilson Foundation AcademyGrades: K-8Distance: 0.9 mi
- 6/10Rochester Early College International High SchoolGrades: 9-12Distance: 0.9 mi
- 2/10Dr Walter Cooper AcademyGrades: PK-6Distance: 1.2 mi
Schools provided by the listing agent
- District: Rochester
Source: NYSAMLSs. This data may not be complete. We recommend contacting the local school district to confirm school assignments for this home.
