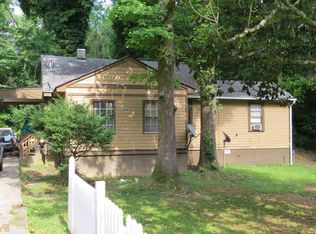MOVE-IN READY! This newly renovated 4 bed 3 bath home sits on 1 acre of land and has a grand open living space with a fireplace! The kitchen is loaded with white cabinets, a breakfast bar, and stainless steel appliances, which are included! Relax in the grandiose master suite or entertain your guests on the large deck in the back. All new electrical, plumbing, roof, and HVAC and ALL the furniture is included. BRING ALL OFFERS!
This property is off market, which means it's not currently listed for sale or rent on Zillow. This may be different from what's available on other websites or public sources.
