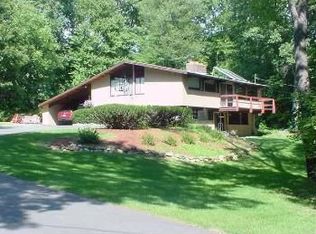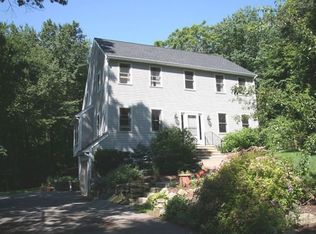Sold for $530,000
$530,000
234 Farm Rd, Marlborough, MA 01752
3beds
1,357sqft
Single Family Residence
Built in 1952
0.61 Acres Lot
$581,300 Zestimate®
$391/sqft
$3,689 Estimated rent
Home value
$581,300
$552,000 - $610,000
$3,689/mo
Zestimate® history
Loading...
Owner options
Explore your selling options
What's special
FIRST SHOWINGS AT "OPEN HOUSES" ON SAT. MAY 20TH AND SUN. MAY 21ST FROM 12 NOON UNTIL 3:30P.M.!!! ANY OFFERS SHOULD BE RECEIVED NO LATER THAN 12:00 NOON TUESDAY MAY 23RD (Also see FIRM REMARKS). Over 1/2 acre of beautiful land with a functional and attractive Ranch Style Home. Home has FLEXABILITY, --it depends on your needs and wishes for you and your family !! AND, a large (21' X 12') pressure treated deck that overlooks the large yard with a fenced-in garden area with a garden shed (12 X 10), multiple entrances to the shed and the fenced area. AND, an area to relax and make your s'mores. The home has easy access to Routes 85, 20, 9, 495, 290, and the Mass Pike.
Zillow last checked: 8 hours ago
Listing updated: August 02, 2023 at 10:47am
Listed by:
Arthur Zweil Jr. 978-476-6774,
Barbara Goldberg Assoc. 978-922-2234
Bought with:
Fermin Group
Century 21 North East
Source: MLS PIN,MLS#: 73114082
Facts & features
Interior
Bedrooms & bathrooms
- Bedrooms: 3
- Bathrooms: 2
- Full bathrooms: 2
Primary bedroom
- Features: Flooring - Hardwood, Closet - Double
- Level: First
- Area: 156
- Dimensions: 13 x 12
Bedroom 2
- Features: Closet, Flooring - Hardwood
- Level: First
- Area: 100
- Dimensions: 10 x 10
Bedroom 3
- Features: Closet, Flooring - Laminate
- Level: First
- Area: 88
- Dimensions: 11 x 8
Primary bathroom
- Features: No
Bathroom 1
- Features: Bathroom - Full, Bathroom - Tiled With Tub & Shower, Skylight, Flooring - Stone/Ceramic Tile
- Level: First
- Area: 35
- Dimensions: 7 x 5
Bathroom 2
- Features: Bathroom - Full, Bathroom - With Tub & Shower, Skylight, Ceiling Fan(s), Flooring - Stone/Ceramic Tile, Pocket Door
- Level: First
- Area: 40
- Dimensions: 8 x 5
Dining room
- Level: First
Family room
- Features: Cathedral Ceiling(s), Ceiling Fan(s), Flooring - Laminate, Window(s) - Bay/Bow/Box, Exterior Access
- Level: First
Kitchen
- Features: Flooring - Vinyl, Exterior Access
- Level: Main,First
- Area: 110
- Dimensions: 11 x 10
Living room
- Features: Exterior Access, Crown Molding
- Level: Main,First
- Area: 299
- Dimensions: 23 x 13
Heating
- Baseboard, Hot Water, Oil, Fireplace(s)
Cooling
- Wall Unit(s)
Appliances
- Included: Water Heater, Range, Disposal, Refrigerator, Washer, Dryer, Range Hood
- Laundry: Electric Dryer Hookup, Washer Hookup, In Basement
Features
- Dining Area, Crown Molding, Cedar Closet(s), Living/Dining Rm Combo, Internet Available - Unknown
- Flooring: Tile, Hardwood, Wood Laminate
- Doors: Storm Door(s)
- Windows: Insulated Windows, Screens
- Basement: Full,Partial,Interior Entry,Bulkhead,Sump Pump,Concrete,Unfinished
- Number of fireplaces: 1
- Fireplace features: Living Room
Interior area
- Total structure area: 1,357
- Total interior livable area: 1,357 sqft
Property
Parking
- Total spaces: 5
- Parking features: Attached, Garage Door Opener, Storage, Garage Faces Side, Paved Drive, Shared Driveway, Off Street, Paved
- Attached garage spaces: 1
- Uncovered spaces: 4
Features
- Patio & porch: Deck - Wood
- Exterior features: Deck - Wood, Rain Gutters, Storage, Screens, Garden
- Frontage length: 177.00
Lot
- Size: 0.61 Acres
- Features: Gentle Sloping, Level
Details
- Parcel number: M:094 B:025 L:000,618436
- Zoning: RES 2
Construction
Type & style
- Home type: SingleFamily
- Architectural style: Ranch
- Property subtype: Single Family Residence
Materials
- Frame
- Foundation: Concrete Perimeter
- Roof: Shingle
Condition
- Year built: 1952
Utilities & green energy
- Electric: 220 Volts, Circuit Breakers
- Sewer: Public Sewer
- Water: Public
- Utilities for property: for Electric Range, for Electric Oven, for Electric Dryer, Washer Hookup
Community & neighborhood
Community
- Community features: Shopping, Park, Medical Facility, Highway Access, Public School, Sidewalks
Location
- Region: Marlborough
Other
Other facts
- Road surface type: Paved
Price history
| Date | Event | Price |
|---|---|---|
| 7/10/2023 | Sold | $530,000+8.2%$391/sqft |
Source: MLS PIN #73114082 Report a problem | ||
| 5/19/2023 | Listed for sale | $489,900+28.4%$361/sqft |
Source: MLS PIN #73114082 Report a problem | ||
| 12/15/2017 | Sold | $381,400+0.9%$281/sqft |
Source: Public Record Report a problem | ||
| 9/16/2017 | Pending sale | $378,000$279/sqft |
Source: Dora Naves & Associates #72225321 Report a problem | ||
| 9/8/2017 | Listed for sale | $378,000+23.9%$279/sqft |
Source: Dora Naves & Associates #72225321 Report a problem | ||
Public tax history
| Year | Property taxes | Tax assessment |
|---|---|---|
| 2025 | $4,550 -0.1% | $461,500 +3.7% |
| 2024 | $4,556 -7.3% | $444,900 +4.5% |
| 2023 | $4,914 +2% | $425,800 +15.9% |
Find assessor info on the county website
Neighborhood: Farm Road
Nearby schools
GreatSchools rating
- 4/10Francis J. Kane ElementaryGrades: K-5Distance: 0.6 mi
- 5/101 Lt Charles W. Whitcomb SchoolGrades: 6-8Distance: 1.7 mi
- 4/10Marlborough High SchoolGrades: 9-12Distance: 2 mi
Schools provided by the listing agent
- Elementary: Kane Elementary
- Middle: Whitcomb Middle
- High: Marlborough H.S
Source: MLS PIN. This data may not be complete. We recommend contacting the local school district to confirm school assignments for this home.
Get a cash offer in 3 minutes
Find out how much your home could sell for in as little as 3 minutes with a no-obligation cash offer.
Estimated market value$581,300
Get a cash offer in 3 minutes
Find out how much your home could sell for in as little as 3 minutes with a no-obligation cash offer.
Estimated market value
$581,300

