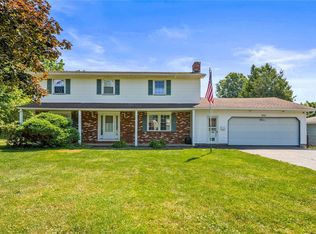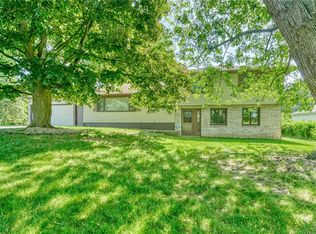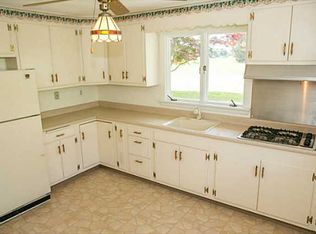Closed
$240,000
234 Fisher Rd, Rochester, NY 14624
3beds
1,326sqft
Single Family Residence
Built in 1958
1 Acres Lot
$271,700 Zestimate®
$181/sqft
$2,294 Estimated rent
Home value
$271,700
$253,000 - $291,000
$2,294/mo
Zestimate® history
Loading...
Owner options
Explore your selling options
What's special
Welcome to 234 Fisher Rd. Transparently priced ,This beautifully maintained 3-bedroom, 2-bath ranch offering 1,326 sq. ft. of living space is nestled on a picturesque acre of land with access to LITTLE BLACK CREEK.
Step inside to find hardwood floors throughout. The updated eat-in kitchen features stainless steel appliances, gas cooktop and ample cabinetry. Down the hall, you’ll find 3 bedrooms and two full baths.
Outside, the expansive yard offers endless possibilities whether you dream of gardening, entertaining, or simply enjoying the peaceful surroundings. With plenty of space for outdoor activities. Wegmans Fisher Rd park is right across the street with walking paths and a pavilion. Conveniently located near major shopping centers and the Greater Rochester International Airport. This property is a rare find. Don't miss the chance to make this charming ranch yours. No delayed negotiations.
Zillow last checked: 8 hours ago
Listing updated: July 16, 2025 at 01:57pm
Listed by:
Scott Barrows 585-319-1272,
Keller Williams Realty Greater Rochester
Bought with:
James Hinman, 40HI1167407
Howard Hanna
Source: NYSAMLSs,MLS#: R1603512 Originating MLS: Rochester
Originating MLS: Rochester
Facts & features
Interior
Bedrooms & bathrooms
- Bedrooms: 3
- Bathrooms: 2
- Full bathrooms: 2
- Main level bathrooms: 2
- Main level bedrooms: 3
Heating
- Gas, Forced Air
Cooling
- Central Air
Appliances
- Included: Dishwasher, Exhaust Fan, Gas Cooktop, Gas Water Heater, Refrigerator, Range Hood
- Laundry: In Basement
Features
- Entrance Foyer, Eat-in Kitchen, Bedroom on Main Level, Main Level Primary, Programmable Thermostat
- Flooring: Hardwood, Tile, Varies
- Basement: Full
- Number of fireplaces: 1
Interior area
- Total structure area: 1,326
- Total interior livable area: 1,326 sqft
Property
Parking
- Total spaces: 1
- Parking features: Attached, Garage, Driveway
- Attached garage spaces: 1
Features
- Levels: One
- Stories: 1
- Exterior features: Blacktop Driveway
Lot
- Size: 1 Acres
- Dimensions: 200 x 200
- Features: Rectangular, Rectangular Lot
Details
- Additional structures: Shed(s), Storage
- Parcel number: 2622001341500001036000
- Special conditions: Standard
Construction
Type & style
- Home type: SingleFamily
- Architectural style: Ranch
- Property subtype: Single Family Residence
Materials
- Wood Siding
- Foundation: Block
- Roof: Asphalt
Condition
- Resale
- Year built: 1958
Utilities & green energy
- Sewer: Connected
- Water: Connected, Public
- Utilities for property: Sewer Connected, Water Connected
Community & neighborhood
Community
- Community features: Trails/Paths
Location
- Region: Rochester
- Subdivision: Gaelens Farms
Other
Other facts
- Listing terms: Cash,Conventional,FHA,VA Loan
Price history
| Date | Event | Price |
|---|---|---|
| 7/16/2025 | Sold | $240,000-4%$181/sqft |
Source: | ||
| 5/14/2025 | Pending sale | $249,900$188/sqft |
Source: | ||
| 5/1/2025 | Listed for sale | $249,900-3.9%$188/sqft |
Source: | ||
| 4/28/2025 | Listing removed | $260,000$196/sqft |
Source: | ||
| 4/13/2025 | Price change | $260,000+13.1%$196/sqft |
Source: | ||
Public tax history
| Year | Property taxes | Tax assessment |
|---|---|---|
| 2024 | -- | $193,700 +43.6% |
| 2023 | -- | $134,900 |
| 2022 | -- | $134,900 |
Find assessor info on the county website
Neighborhood: 14624
Nearby schools
GreatSchools rating
- 6/10Paul Road SchoolGrades: K-5Distance: 2.2 mi
- 5/10Gates Chili Middle SchoolGrades: 6-8Distance: 2.1 mi
- 5/10Gates Chili High SchoolGrades: 9-12Distance: 2.2 mi
Schools provided by the listing agent
- District: Gates Chili
Source: NYSAMLSs. This data may not be complete. We recommend contacting the local school district to confirm school assignments for this home.


