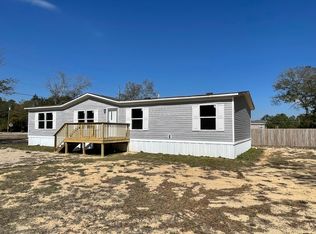Sold for $197,500
$197,500
234 Girl Scout Rd, Defuniak Springs, FL 32433
4beds
1,475sqft
Manufactured Home
Built in 2022
10,454.4 Square Feet Lot
$196,300 Zestimate®
$134/sqft
$1,420 Estimated rent
Home value
$196,300
$181,000 - $210,000
$1,420/mo
Zestimate® history
Loading...
Owner options
Explore your selling options
What's special
*Seller offering a $5,000 credit to buyer with full price offer* This Brand NEW 4 bedroom 2 bath home MOVE IN READY. It's open floor plan has beautiful wall to wall vinyl flooring throughout. This home is ENERGY EFFICIENT with OSB Wrap with House Wrap, Lux Low E Thermo-Pane Windows that fold down for easy cleaning & maintenance. 5 year homebuyer protection plan in place at the time of a successful closing. You will have about a 15 minute drive to historic downtown DeFuniak Springs and an hour drive to the beautiful white sandy beaches of South Walton, and 20 minute drive to Crestview. Give us a call to schedule your showing. Check out the virtual tour uploaded with the photos. Staged photos and virtual tour are of the model home and may have a few different features than the actual home. There is a partial privacy fence in the back yard to help add some privacy for you to enjoy your back yard. Septic tank has already been installed and public water hook up has also been taken care of. There will be no additional 'set up costs' added on, this purchase price is the final price with everything already included.
Zillow last checked: 8 hours ago
Listing updated: October 26, 2024 at 02:46pm
Listed by:
Billie Jene Nowling 850-573-8240,
APC Real Estate Group LLC,
Amanda J Ealum 850-307-3555,
APC Real Estate Group LLC
Bought with:
View Group
Keller Williams Realty FWB
Source: ECAOR,MLS#: 913872 Originating MLS: Emerald Coast
Originating MLS: Emerald Coast
Facts & features
Interior
Bedrooms & bathrooms
- Bedrooms: 4
- Bathrooms: 2
- Full bathrooms: 2
Primary bedroom
- Features: See Remarks
- Level: First
Bedroom
- Level: First
Primary bathroom
- Features: Walk-In Closet(s)
Living room
- Level: First
Heating
- Electric
Cooling
- Electric
Appliances
- Included: Dishwasher, Refrigerator, Electric Range, Electric Water Heater
Features
- Kitchen Island, Bedroom, Den, Living Room, Master Bedroom
- Flooring: Vinyl
- Windows: Double Pane Windows
Interior area
- Total structure area: 1,475
- Total interior livable area: 1,475 sqft
Property
Parking
- Total spaces: 2
- Parking features: Open
- Has uncovered spaces: Yes
Features
- Stories: 1
- Pool features: None
- Fencing: Back Yard,Privacy
Lot
- Size: 10,454 sqft
- Features: Cleared, Level, Within 1/2 Mile to Water
Details
- Parcel number: 173N20280800030010
- Zoning description: County,Mobile Home,Resid Single Family
Construction
Type & style
- Home type: MobileManufactured
- Property subtype: Manufactured Home
Materials
- Vinyl Siding, Trim Vinyl
- Roof: Roof Composite Shngl
Condition
- Construction Complete
- Year built: 2022
Utilities & green energy
- Sewer: Septic Tank
- Water: Public
Community & neighborhood
Location
- Region: Defuniak Springs
- Subdivision: Oakwood Hills Unit 3
Other
Other facts
- Listing terms: Conventional,FHA,VA Loan
- Road surface type: Paved
Price history
| Date | Event | Price |
|---|---|---|
| 3/17/2023 | Sold | $197,500$134/sqft |
Source: | ||
| 2/2/2023 | Pending sale | $197,500$134/sqft |
Source: | ||
| 12/23/2022 | Listed for sale | $197,500$134/sqft |
Source: | ||
| 12/22/2022 | Listing removed | -- |
Source: | ||
| 11/28/2022 | Price change | $197,500+1.6%$134/sqft |
Source: | ||
Public tax history
| Year | Property taxes | Tax assessment |
|---|---|---|
| 2024 | $1,353 +1525.9% | $153,092 +1430.9% |
| 2023 | $83 | $10,000 |
Find assessor info on the county website
Neighborhood: 32433
Nearby schools
GreatSchools rating
- 8/10Mossy Head SchoolGrades: PK-5Distance: 4.4 mi
- 7/10Walton Middle SchoolGrades: 6-8Distance: 9.1 mi
- 6/10Walton High SchoolGrades: 9-12Distance: 8 mi
Schools provided by the listing agent
- Elementary: Mossy Head
- Middle: Walton
- High: Walton
Source: ECAOR. This data may not be complete. We recommend contacting the local school district to confirm school assignments for this home.
Sell with ease on Zillow
Get a Zillow Showcase℠ listing at no additional cost and you could sell for —faster.
$196,300
2% more+$3,926
With Zillow Showcase(estimated)$200,226
