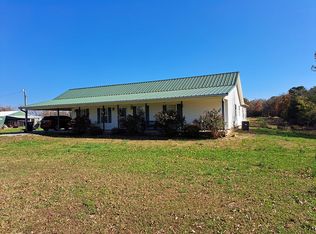Closed
$655,000
234 Goff Rd, Quitman, AR 72131
3beds
3,584sqft
Single Family Residence
Built in 2015
12 Acres Lot
$638,400 Zestimate®
$183/sqft
$2,944 Estimated rent
Home value
$638,400
$555,000 - $715,000
$2,944/mo
Zestimate® history
Loading...
Owner options
Explore your selling options
What's special
Looking for Privacy... This is your home. Follow the long driveway to this peaceful setting set among the trees. There are 2 ponds in the front yard stocked with bass and crappie. The drive splits the ponds and has large rocks as a border along the driveway. This custom-built home has many extra features: 10x14 safe room, woodburning fireplace with blowers, large pantry, 20x30 patio that could double as extra parking, and a balcony that overlooks the living room. The primary bedroom, 1 guest bedroom, 2 full and 1/2 bath are downstairs. Upstairs are 3 rooms that could be used as 2 bedrooms, an office/game room area and a full bathroom. Whole house generator wired to activate when the power goes out. Propane tank used for this only. Steel frame home with covered porches to watch the wildlife or enjoy the peace and quiet.
Zillow last checked: 8 hours ago
Listing updated: April 25, 2024 at 02:16pm
Listed by:
Laura Davis 501-269-0649,
LPT Realty Conway
Bought with:
Amber Cullipher, AR
CBRPM Conway
Source: CARMLS,MLS#: 24007069
Facts & features
Interior
Bedrooms & bathrooms
- Bedrooms: 3
- Bathrooms: 4
- Full bathrooms: 3
- 1/2 bathrooms: 1
Dining room
- Features: Kitchen/Dining Combo
Heating
- Electric
Cooling
- Electric
Appliances
- Included: Free-Standing Range, Electric Range, Dishwasher, Disposal, Electric Water Heater
- Laundry: Washer Hookup, Electric Dryer Hookup, Laundry Room
Features
- Walk-In Closet(s), Balcony/Loft, Ceiling Fan(s), Walk-in Shower, Breakfast Bar, Granite Counters, Pantry, Primary Bedroom/Main Lv, Guest Bedroom/Main Lv
- Flooring: Carpet, Vinyl, Tile, Concrete
- Doors: Insulated Doors
- Windows: Insulated Windows
- Attic: Floored
- Has fireplace: Yes
- Fireplace features: Woodburning-Site-Built, Insert, Blower Fan, Glass Doors
Interior area
- Total structure area: 3,584
- Total interior livable area: 3,584 sqft
Property
Parking
- Total spaces: 1
- Parking features: Garage, Parking Pad, One Car, Garage Faces Side
- Has garage: Yes
Features
- Levels: Two
- Stories: 2
- Patio & porch: Patio, Porch
- Exterior features: Rain Gutters
- Waterfront features: Pond
Lot
- Size: 12 Acres
- Features: Level, Rural Property, Wooded
Details
- Parcel number: 00107646000
Construction
Type & style
- Home type: SingleFamily
- Architectural style: Barndominium
- Property subtype: Single Family Residence
Materials
- Metal/Vinyl Siding
- Foundation: Slab
- Roof: Metal
Condition
- New construction: No
- Year built: 2015
Utilities & green energy
- Electric: Electric-Co-op
- Gas: Gas-Propane/Butane
- Sewer: Septic Tank
- Water: Public
- Utilities for property: Gas-Propane/Butane
Green energy
- Energy efficient items: Doors
Community & neighborhood
Location
- Region: Quitman
- Subdivision: Metes & Bounds
HOA & financial
HOA
- Has HOA: No
Other
Other facts
- Listing terms: VA Loan,Conventional,Cash
- Road surface type: Gravel
Price history
| Date | Event | Price |
|---|---|---|
| 4/25/2024 | Sold | $655,000+0.8%$183/sqft |
Source: | ||
| 4/19/2024 | Pending sale | $650,000$181/sqft |
Source: | ||
| 4/19/2024 | Contingent | $650,000$181/sqft |
Source: | ||
| 3/3/2024 | Listed for sale | $650,000+225%$181/sqft |
Source: | ||
| 11/30/2016 | Sold | $200,000+14.3%$56/sqft |
Source: Public Record Report a problem | ||
Public tax history
| Year | Property taxes | Tax assessment |
|---|---|---|
| 2024 | $469 -80.3% | $11,340 -83.3% |
| 2023 | $2,378 +3.1% | $68,076 +4.5% |
| 2022 | $2,307 +5.7% | $65,143 +4.9% |
Find assessor info on the county website
Neighborhood: 72131
Nearby schools
GreatSchools rating
- 5/10Quitman Elementary SchoolGrades: PK-5Distance: 5.6 mi
- 9/10Quitman Middle SchoolGrades: 6-8Distance: 5.6 mi
- 7/10Quitman High SchoolGrades: 9-12Distance: 5.6 mi
Get pre-qualified for a loan
At Zillow Home Loans, we can pre-qualify you in as little as 5 minutes with no impact to your credit score.An equal housing lender. NMLS #10287.
