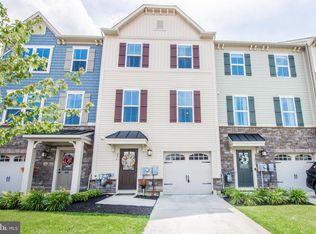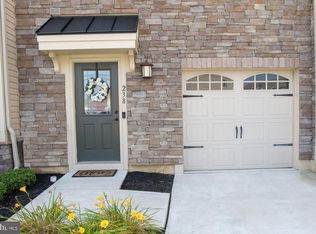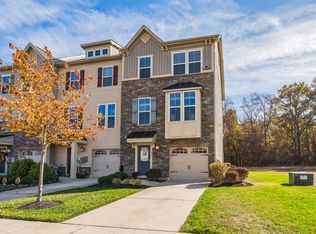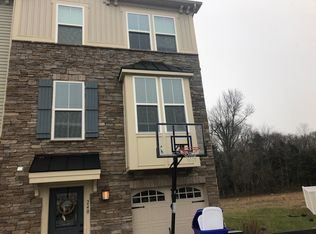Sold for $405,000 on 03/08/24
$405,000
234 Iannelli Rd, Clarksboro, NJ 08020
3beds
2,320sqft
Townhouse
Built in 2016
-- sqft lot
$423,900 Zestimate®
$175/sqft
$3,131 Estimated rent
Home value
$423,900
$403,000 - $445,000
$3,131/mo
Zestimate® history
Loading...
Owner options
Explore your selling options
What's special
Nicer Than New! When only the best is good enough…welcome to your new luxury townhome in desirable Clarksboro. Graced with a sunny, open floor plan this home has been impeccably maintained and upgraded throughout. The first floor has a convenient half bath and a large recreation room. The exterior access door opens to a raised paver patio and a large backyard (biggest in the neighborhood) made safe and private with 6’ privacy fencing. Get ready for warm weather and backyard barbeques with family and friends. Let’s head upstairs. The main level is spacious and sundrenched. Gorgeous wood floors grace the entire level. The kitchen is a chef’s delight! Even the most discerning chef will enjoy this amazing kitchen that is graced with 42” upgraded Nantucket white shaker cabinets with pull out shelving (I love this feature!), stainless steel appliances, and granite counters. Keep the cook company at the large center island. There is a large pantry and a coffee bar with more cabinetry and mullion doors. The kitchen is open to the breakfast room and the family room. The breakfast room has plenty of space for family meals and entertaining. When the warm weather comes…can you see yourself enjoying the fresh air and sunshine on the deck. The living room is spacious and beautiful. Truly a unique and beautiful feature, the homeowners added a cozy fireplace and gorgeous built-in shelves on each side of the fireplace. The owner’s suite has a tray ceiling, walk-in closet with custom organizers and a private bathroom. The ensuite bathroom has upgraded tile everywhere! The double bowl vanity has a granite top. At the end of a long day, lock the door and relax…this is the good life! There are two additional bedrooms and another full bath. Bedroom 2 has a walk-in closet with an organizer system. Additional amenities include, upgraded trim work throughout, ceiling fans in every bedroom, a great location and more! This home is walking distance to an array of fabulous shops and restaurants, including Cinder Bar (great food, fun bar and yummy place for brunch), Death of the Fox Brewing Company, The Little Gym, and Power Train Sports and Fitness. While you feel like you are miles away from it all, you are actually minutes away from the NJ Turnpike, and 295. This home is an easy commute to Philadelphia, Delaware, Delaware County, Cherry Hill and more! This well-maintained home is in absolute turnkey condition! Oh…the cherry on top is the highly rated Kingsway school system!
Zillow last checked: 8 hours ago
Listing updated: March 25, 2024 at 08:59am
Listed by:
Haley DeStefano 856-981-2717,
Keller Williams Hometown
Bought with:
Adam Bello, 1970849
Keller Williams Realty - Washington Township
Source: Bright MLS,MLS#: NJGL2037766
Facts & features
Interior
Bedrooms & bathrooms
- Bedrooms: 3
- Bathrooms: 3
- Full bathrooms: 2
- 1/2 bathrooms: 1
Basement
- Area: 0
Heating
- Central, Natural Gas
Cooling
- Central Air, Electric
Appliances
- Included: Gas Water Heater
Features
- Has basement: No
- Has fireplace: No
Interior area
- Total structure area: 2,320
- Total interior livable area: 2,320 sqft
- Finished area above ground: 2,320
- Finished area below ground: 0
Property
Parking
- Parking features: Driveway, Parking Lot
- Has uncovered spaces: Yes
Accessibility
- Accessibility features: None
Features
- Levels: Three
- Stories: 3
- Exterior features: Sidewalks, Street Lights
- Pool features: None
Lot
- Dimensions: 30.02 x 0.00
Details
- Additional structures: Above Grade, Below Grade
- Parcel number: 0300402 0500014
- Zoning: RES
- Special conditions: Standard
Construction
Type & style
- Home type: Townhouse
- Architectural style: Colonial
- Property subtype: Townhouse
Materials
- Vinyl Siding, Stone
- Foundation: Concrete Perimeter
Condition
- New construction: No
- Year built: 2016
Utilities & green energy
- Sewer: Public Sewer
- Water: Public
Community & neighborhood
Location
- Region: Clarksboro
- Subdivision: Village At Whiskey M
- Municipality: EAST GREENWICH TWP
HOA & financial
HOA
- Has HOA: Yes
- HOA fee: $145 monthly
Other
Other facts
- Listing agreement: Exclusive Right To Sell
- Ownership: Fee Simple
Price history
| Date | Event | Price |
|---|---|---|
| 3/8/2024 | Sold | $405,000+1.3%$175/sqft |
Source: | ||
| 1/30/2024 | Pending sale | $400,000$172/sqft |
Source: | ||
| 1/25/2024 | Contingent | $400,000$172/sqft |
Source: | ||
| 1/10/2024 | Listed for sale | $400,000+16.3%$172/sqft |
Source: | ||
| 4/29/2023 | Listing removed | -- |
Source: | ||
Public tax history
| Year | Property taxes | Tax assessment |
|---|---|---|
| 2025 | $8,269 | $260,100 |
| 2024 | $8,269 +3.3% | $260,100 |
| 2023 | $8,006 +2.9% | $260,100 |
Find assessor info on the county website
Neighborhood: 08020
Nearby schools
GreatSchools rating
- NAJeffrey Clark SchoolGrades: PK-2Distance: 1.9 mi
- 4/10Kingsway Reg Middle SchoolGrades: 7-8Distance: 4.8 mi
- 8/10Kingsway Reg High SchoolGrades: 9-12Distance: 5 mi
Schools provided by the listing agent
- Elementary: Jeffrey Clark School
- Middle: Kingsway Regional M.s.
- High: Kingsway Regional H.s.
- District: Kingsway Regional High
Source: Bright MLS. This data may not be complete. We recommend contacting the local school district to confirm school assignments for this home.

Get pre-qualified for a loan
At Zillow Home Loans, we can pre-qualify you in as little as 5 minutes with no impact to your credit score.An equal housing lender. NMLS #10287.
Sell for more on Zillow
Get a free Zillow Showcase℠ listing and you could sell for .
$423,900
2% more+ $8,478
With Zillow Showcase(estimated)
$432,378


