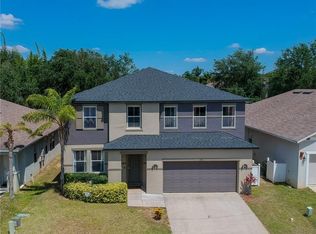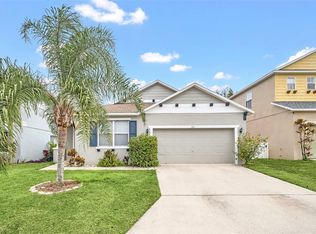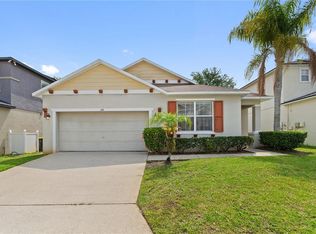Sold for $430,000
$430,000
234 Kettering Rd, Davenport, FL 33897
4beds
1,960sqft
Single Family Residence
Built in 2005
6,499 Square Feet Lot
$394,100 Zestimate®
$219/sqft
$2,729 Estimated rent
Home value
$394,100
$374,000 - $414,000
$2,729/mo
Zestimate® history
Loading...
Owner options
Explore your selling options
What's special
Are you looking for a home with a private pool and a large fenced-in backyard? Look no further! Single story home with four bedrooms, three full bathrooms, and two car garage. Home is being sold fully furnished, but furniture will be removed if you desire. Beautiful, newer vinyl floors, updated quartz countertops, and new fixtures throughout. Two main living areas provide plenty of space for a living room, family room, and formal dining. The Four Corners area has a lot to offer: a new Publix shopping center nearby, Aldi, restaurants, and close proximity to Walt Disney World! LOW HOA. This property will make a fantastic primary residence, or may be used as a vacation home and rented nightly as an airbnb!
Zillow last checked: 8 hours ago
Listing updated: April 02, 2024 at 06:38am
Listing Provided by:
Ken Pozek 407-717-0197,
KELLER WILLIAMS ELITE PARTNERS III REALTY 321-527-5111,
Brianna Sawyer 407-289-9271,
KELLER WILLIAMS ELITE PARTNERS III REALTY
Bought with:
Wilianny Brillante, 3523891
NOVA REAL ESTATE SERVICES INC
Source: Stellar MLS,MLS#: O6187866 Originating MLS: Lake and Sumter
Originating MLS: Lake and Sumter

Facts & features
Interior
Bedrooms & bathrooms
- Bedrooms: 4
- Bathrooms: 3
- Full bathrooms: 3
Primary bedroom
- Features: Built-in Closet
- Level: First
- Dimensions: 15x11
Bedroom 2
- Features: Built-in Closet
- Level: First
- Dimensions: 10x11
Bedroom 3
- Features: Built-in Closet
- Level: First
- Dimensions: 10x10
Bedroom 4
- Features: Built-in Closet
- Level: First
- Dimensions: 10x10
Primary bathroom
- Features: Dual Sinks, Garden Bath, Tub with Separate Shower Stall
- Level: First
Kitchen
- Features: Breakfast Bar, Pantry
- Level: First
- Dimensions: 19x10
Living room
- Level: First
- Dimensions: 25x13
Heating
- Central
Cooling
- Central Air
Appliances
- Included: Washer
- Laundry: Inside, Laundry Room
Features
- Ceiling Fan(s), Eating Space In Kitchen, Living Room/Dining Room Combo
- Flooring: Carpet, Ceramic Tile, Vinyl
- Has fireplace: No
Interior area
- Total structure area: 2,370
- Total interior livable area: 1,960 sqft
Property
Parking
- Total spaces: 2
- Parking features: Garage - Attached
- Attached garage spaces: 2
Features
- Levels: One
- Stories: 1
- Exterior features: Other
- Has private pool: Yes
- Pool features: Child Safety Fence, Gunite, In Ground, Screen Enclosure
- Fencing: Vinyl
Lot
- Size: 6,499 sqft
- Features: In County
Details
- Parcel number: 262511486251001110
- Zoning: RES
- Special conditions: None
Construction
Type & style
- Home type: SingleFamily
- Property subtype: Single Family Residence
Materials
- Stucco
- Foundation: Slab
- Roof: Shingle
Condition
- New construction: No
- Year built: 2005
Utilities & green energy
- Sewer: Public Sewer
- Water: Public
- Utilities for property: BB/HS Internet Available, Cable Available, Electricity Available, Public
Community & neighborhood
Security
- Security features: Security System Owned, Smoke Detector(s)
Community
- Community features: Deed Restrictions
Location
- Region: Davenport
- Subdivision: LEGACY PARK PH 02
HOA & financial
HOA
- Has HOA: Yes
- HOA fee: $40 monthly
- Association name: Extreme Management
- Association phone: 352-366-0234
Other fees
- Pet fee: $0 monthly
Other financial information
- Total actual rent: 0
Other
Other facts
- Listing terms: Cash,Conventional,FHA,VA Loan
- Ownership: Fee Simple
- Road surface type: Paved, Asphalt
Price history
| Date | Event | Price |
|---|---|---|
| 4/1/2024 | Sold | $430,000$219/sqft |
Source: | ||
| 3/18/2024 | Pending sale | $430,000$219/sqft |
Source: | ||
| 3/16/2024 | Listed for sale | $430,000+38.7%$219/sqft |
Source: | ||
| 1/3/2023 | Sold | $310,100-18.4%$158/sqft |
Source: Public Record Report a problem | ||
| 10/6/2022 | Price change | $379,999-2.6%$194/sqft |
Source: | ||
Public tax history
| Year | Property taxes | Tax assessment |
|---|---|---|
| 2024 | $3,873 -3.1% | $299,231 -1.8% |
| 2023 | $3,996 +120.2% | $304,584 +68.1% |
| 2022 | $1,814 -0.4% | $181,207 +3% |
Find assessor info on the county website
Neighborhood: 33897
Nearby schools
GreatSchools rating
- 4/10Citrus Ridge: A Civics AcademyGrades: PK-8Distance: 1.5 mi
- 2/10Davenport High SchoolGrades: 9-12Distance: 8.7 mi
Schools provided by the listing agent
- Elementary: Citrus Ridge
- Middle: Davenport School of the Arts
Source: Stellar MLS. This data may not be complete. We recommend contacting the local school district to confirm school assignments for this home.
Get a cash offer in 3 minutes
Find out how much your home could sell for in as little as 3 minutes with a no-obligation cash offer.
Estimated market value$394,100
Get a cash offer in 3 minutes
Find out how much your home could sell for in as little as 3 minutes with a no-obligation cash offer.
Estimated market value
$394,100


