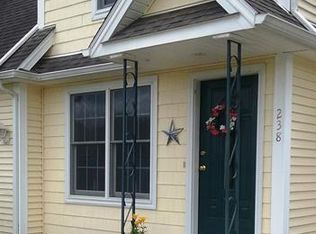Townhouse style condo end unit. Living room with hardwood flooring. Kitchen dining area with tile. Hardwood stairs to second level. Master bedroom and additional bedroom on second level. Finished bonus room perfect for office or craft room.
This property is off market, which means it's not currently listed for sale or rent on Zillow. This may be different from what's available on other websites or public sources.
