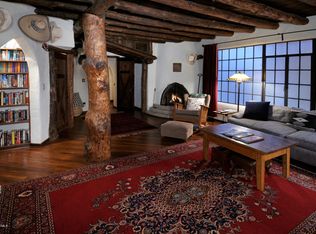Quintessential 'Cabin in the Woods' property! Visit this quaint home, perfect for a retreat tucked in the Canelo hills, just North of Parker Canyon Lake. Single bedroom, full bath, with room to add sleep-in options in living areas. Full kitchen, covered patio, full laundry, and Privacy! 15 acres total to allow for additional structures. This one-of-a-kind property is a unique find, full of potential. Please contact Agents for a private showing.
This property is off market, which means it's not currently listed for sale or rent on Zillow. This may be different from what's available on other websites or public sources.

