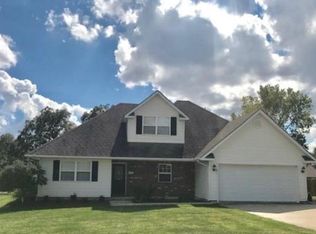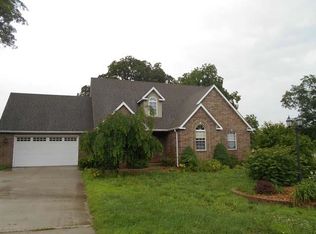Sold
Price Unknown
234 NW 46th Rd, Clinton, MO 64735
5beds
3,528sqft
Single Family Residence
Built in 1998
9,147.6 Square Feet Lot
$356,200 Zestimate®
$--/sqft
$2,214 Estimated rent
Home value
$356,200
$338,000 - $374,000
$2,214/mo
Zestimate® history
Loading...
Owner options
Explore your selling options
What's special
This home checks all the boxes if space is a requirement. Home has the large rooms that are hard to find! Five bedrooms in addition to an office or den. Two master suites. One on main and one upper. Fiber internet is currently being installed in the community so working from home has never been easier! Large laundry area. Roof only two years old! Unfinished walk out basement allows for even more livable space to be added! Located in a Cul de Sac in a subdivision just outside of Clinton. Quick! Take a look and make this house your new home! Measurements to be confirmed by buyers during inspection period.
Zillow last checked: 8 hours ago
Listing updated: May 30, 2023 at 12:10pm
Listing Provided by:
Kerrie Shumate 660-492-0705,
Midwest Realty & Auction
Bought with:
Kerrie Shumate, 2014027927
Midwest Realty & Auction
Source: Heartland MLS as distributed by MLS GRID,MLS#: 2424773
Facts & features
Interior
Bedrooms & bathrooms
- Bedrooms: 5
- Bathrooms: 4
- Full bathrooms: 3
- 1/2 bathrooms: 1
Bedroom 1
- Level: Main
Bedroom 2
- Level: Main
Bedroom 3
- Level: Upper
Bedroom 4
- Level: Upper
Bedroom 5
- Level: Upper
Heating
- Electric, Heat Pump
Cooling
- Electric
Appliances
- Laundry: Lower Level
Features
- Basement: Unfinished,Walk-Out Access
- Has fireplace: No
Interior area
- Total structure area: 3,528
- Total interior livable area: 3,528 sqft
- Finished area above ground: 3,528
- Finished area below ground: 0
Property
Parking
- Total spaces: 2
- Parking features: Attached
- Attached garage spaces: 2
Lot
- Size: 9,147 sqft
- Features: Cul-De-Sac, Estate Lot
Details
- Parcel number: 182.004004003012.001
Construction
Type & style
- Home type: SingleFamily
- Architectural style: Traditional
- Property subtype: Single Family Residence
Materials
- Frame
- Roof: Composition
Condition
- Year built: 1998
Utilities & green energy
- Sewer: Lagoon, Septic Tank
- Water: Public
Community & neighborhood
Location
- Region: Clinton
- Subdivision: West Point Sub
HOA & financial
HOA
- Has HOA: Yes
- HOA fee: $150 annually
- Association name: West Point Subdivision
Other
Other facts
- Listing terms: Cash,Conventional,FHA,USDA Loan,VA Loan
- Ownership: Private
Price history
| Date | Event | Price |
|---|---|---|
| 5/26/2023 | Sold | -- |
Source: | ||
| 3/22/2023 | Pending sale | $319,000$90/sqft |
Source: | ||
| 3/16/2023 | Listed for sale | $319,000$90/sqft |
Source: | ||
| 2/22/2021 | Sold | -- |
Source: Agent Provided Report a problem | ||
Public tax history
| Year | Property taxes | Tax assessment |
|---|---|---|
| 2024 | $2,511 -0.2% | $57,760 |
| 2023 | $2,516 +12.6% | $57,760 +14.3% |
| 2022 | $2,235 +2.4% | $50,520 |
Find assessor info on the county website
Neighborhood: 64735
Nearby schools
GreatSchools rating
- 4/10Clinton Intermediate SchoolGrades: 3-5Distance: 2 mi
- 5/10Clinton Middle SchoolGrades: 6-8Distance: 1.8 mi
- 5/10Clinton Sr. High SchoolGrades: 9-12Distance: 1.9 mi
Sell for more on Zillow
Get a Zillow Showcase℠ listing at no additional cost and you could sell for .
$356,200
2% more+$7,124
With Zillow Showcase(estimated)$363,324

