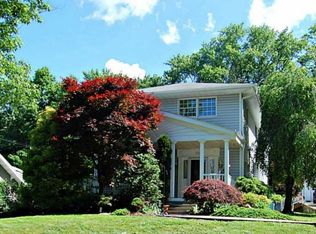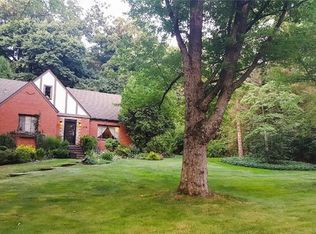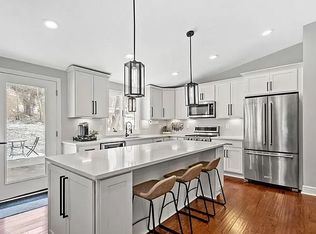Sold for $532,675
$532,675
234 Navajo Rd, Pittsburgh, PA 15241
4beds
2,347sqft
Single Family Residence
Built in 1939
0.58 Acres Lot
$536,400 Zestimate®
$227/sqft
$3,209 Estimated rent
Home value
$536,400
$510,000 - $569,000
$3,209/mo
Zestimate® history
Loading...
Owner options
Explore your selling options
What's special
Welcome to 234 Navajo Road—a warm and inviting bungalow in the sought after Brookside Farms neighborhood. Full of character, this home features original hardwood floors, thick plaster walls, and a graceful archway between the living and dining rooms. The main level includes a first-floor primary suite and an updated kitchen that opens to a bright breakfast nook and family room with backyard views. Upstairs, find three charming bedrooms with dormer ceilings and a shared bath. The semi-finished basement offers space for a game room or gym, and the detached 2-car garage includes a workshop. Located on a quiet street in Upper St. Clair School District, this home blends vintage charm with modern comfort in one of the South Hills’ most charming communities.
Zillow last checked: 8 hours ago
Listing updated: July 10, 2025 at 12:53pm
Listed by:
Matthew Swab 412-471-4900,
PIATT SOTHEBY'S INTERNATIONAL REALTY
Bought with:
Stephanie Veenis, RS217844L
HOWARD HANNA REAL ESTATE SERVICES
Source: WPMLS,MLS#: 1700425 Originating MLS: West Penn Multi-List
Originating MLS: West Penn Multi-List
Facts & features
Interior
Bedrooms & bathrooms
- Bedrooms: 4
- Bathrooms: 4
- Full bathrooms: 2
- 1/2 bathrooms: 2
Primary bedroom
- Level: Main
- Dimensions: 21x11
Bedroom 2
- Level: Upper
- Dimensions: 22x13
Bedroom 3
- Level: Upper
- Dimensions: 16x11
Bedroom 4
- Level: Upper
- Dimensions: 11x9
Dining room
- Level: Main
- Dimensions: 14x11
Family room
- Level: Main
- Dimensions: 22x11
Game room
- Level: Lower
- Dimensions: 32x16
Kitchen
- Level: Main
- Dimensions: 15x10
Laundry
- Level: Main
Living room
- Level: Main
- Dimensions: 20x13
Heating
- Forced Air, Gas
Cooling
- Central Air
Features
- Flooring: Carpet, Hardwood, Tile
- Basement: Finished,Walk-Up Access
- Number of fireplaces: 1
- Fireplace features: Decorative
Interior area
- Total structure area: 2,347
- Total interior livable area: 2,347 sqft
Property
Parking
- Total spaces: 2
- Parking features: Detached, Garage
- Has garage: Yes
Features
- Levels: Two
- Stories: 2
- Pool features: None
Lot
- Size: 0.58 Acres
- Dimensions: 0.5785
Details
- Parcel number: 0394P00107000000
Construction
Type & style
- Home type: SingleFamily
- Architectural style: Bungalow,Two Story
- Property subtype: Single Family Residence
Materials
- Vinyl Siding
- Roof: Asphalt
Condition
- Resale
- Year built: 1939
Utilities & green energy
- Sewer: Public Sewer
- Water: Public
Community & neighborhood
Location
- Region: Pittsburgh
- Subdivision: Brookside Farms
Price history
| Date | Event | Price |
|---|---|---|
| 6/30/2025 | Sold | $532,675+6.5%$227/sqft |
Source: | ||
| 5/11/2025 | Pending sale | $500,000$213/sqft |
Source: | ||
| 5/9/2025 | Listed for sale | $500,000+81.8%$213/sqft |
Source: | ||
| 12/11/2023 | Sold | $275,000-9.8%$117/sqft |
Source: | ||
| 10/31/2023 | Contingent | $305,000$130/sqft |
Source: | ||
Public tax history
| Year | Property taxes | Tax assessment |
|---|---|---|
| 2025 | $7,567 +6.6% | $185,800 |
| 2024 | $7,096 +794.1% | $185,800 +10.7% |
| 2023 | $794 | $167,800 |
Find assessor info on the county website
Neighborhood: 15241
Nearby schools
GreatSchools rating
- 10/10Eisenhower El SchoolGrades: K-4Distance: 0.8 mi
- 7/10Fort Couch Middle SchoolGrades: 7-8Distance: 1.1 mi
- 8/10Upper Saint Clair High SchoolGrades: 9-12Distance: 0.6 mi
Schools provided by the listing agent
- District: Upper St Clair
Source: WPMLS. This data may not be complete. We recommend contacting the local school district to confirm school assignments for this home.

Get pre-qualified for a loan
At Zillow Home Loans, we can pre-qualify you in as little as 5 minutes with no impact to your credit score.An equal housing lender. NMLS #10287.


