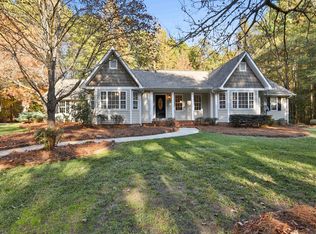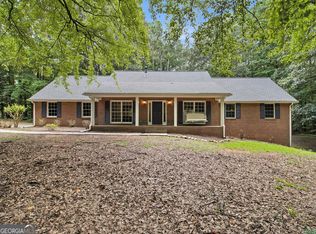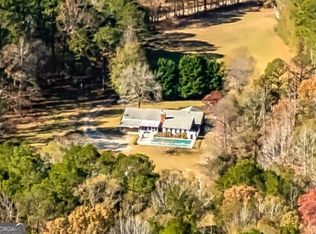Closed
$515,000
234 Nelms Rd, Fayetteville, GA 30215
5beds
2,377sqft
Single Family Residence
Built in 1984
7.5 Acres Lot
$613,600 Zestimate®
$217/sqft
$3,320 Estimated rent
Home value
$613,600
$558,000 - $681,000
$3,320/mo
Zestimate® history
Loading...
Owner options
Explore your selling options
What's special
This 7.5 Acre home in Fayetteville offers Privacy, Nature & Convenience if you're looking to live near Peachtree City limits and Trilith Studios. Live the dream with this 5 bedroom / 5 bath home with 2,377 sq.ft, built in 1984 off the beaten path. Meaner down the gravel driveway to your private oasis. From the moment you see the beautiful white siding on this 2-story home, you will fall in love. It is a storybook looking home from the outside. Seller had Solar panels installed for those looking to homestead plus well water. Once you make you way inside, you will see the potential to make this home yours. With the master bedroom and master bath on the main floor, all the conveniences of living are right there. For family or guests, the 4 bedrooms and 3 bathrooms upstairs has plenty of room to make memories. One of the best features of this traditional home is the view of the backyard retreat from the eat-in kitchen area and family room. Enjoy outdoor living on the back, covered, screened in patio with a functioning, relaxing hot tub. Just 20 min. to Atlanta Hartsfield airport, near shopping, Fayette Piedmont Hospital. This home is waiting to be yours!
Zillow last checked: 8 hours ago
Listing updated: June 23, 2025 at 01:56pm
Listed by:
Kelly Sirois 4049527167,
Keller Williams Realty
Bought with:
Tommy Whaley Jr, 355253
Keller Williams Realty Atl. Partners
Source: GAMLS,MLS#: 10361445
Facts & features
Interior
Bedrooms & bathrooms
- Bedrooms: 5
- Bathrooms: 4
- Full bathrooms: 3
- 1/2 bathrooms: 1
Dining room
- Features: Seats 12+
Kitchen
- Features: Breakfast Area, Breakfast Room, Pantry
Heating
- Central, Natural Gas
Cooling
- Ceiling Fan(s), Central Air
Appliances
- Included: Dishwasher, Disposal, Microwave, Refrigerator
- Laundry: Other
Features
- Double Vanity, High Ceilings, Master On Main Level
- Flooring: Hardwood, Laminate, Tile
- Windows: Double Pane Windows, Window Treatments
- Basement: None
- Number of fireplaces: 1
- Fireplace features: Factory Built
- Common walls with other units/homes: No Common Walls
Interior area
- Total structure area: 2,377
- Total interior livable area: 2,377 sqft
- Finished area above ground: 2,377
- Finished area below ground: 0
Property
Parking
- Total spaces: 4
- Parking features: Garage, Parking Pad, Side/Rear Entrance
- Has garage: Yes
- Has uncovered spaces: Yes
Features
- Levels: Two
- Stories: 2
- Patio & porch: Patio, Screened
- Waterfront features: No Dock Or Boathouse
- Body of water: None
Lot
- Size: 7.50 Acres
- Features: Level, Private
- Residential vegetation: Wooded
Details
- Additional structures: Shed(s)
- Parcel number: 0701 023
Construction
Type & style
- Home type: SingleFamily
- Architectural style: Traditional
- Property subtype: Single Family Residence
Materials
- Vinyl Siding
- Foundation: Block
- Roof: Composition
Condition
- Resale
- New construction: No
- Year built: 1984
Utilities & green energy
- Sewer: Septic Tank
- Water: Public, Well
- Utilities for property: Cable Available, Electricity Available, Water Available
Green energy
- Energy generation: Solar
Community & neighborhood
Security
- Security features: Smoke Detector(s)
Community
- Community features: None
Location
- Region: Fayetteville
- Subdivision: none
HOA & financial
HOA
- Has HOA: No
- Services included: None
Other
Other facts
- Listing agreement: Exclusive Right To Sell
- Listing terms: Cash,Conventional,FHA
Price history
| Date | Event | Price |
|---|---|---|
| 11/15/2024 | Sold | $515,000-1%$217/sqft |
Source: | ||
| 10/22/2024 | Pending sale | $520,000$219/sqft |
Source: | ||
| 10/5/2024 | Price change | $520,000-3.7%$219/sqft |
Source: | ||
| 8/19/2024 | Listed for sale | $540,000$227/sqft |
Source: | ||
Public tax history
| Year | Property taxes | Tax assessment |
|---|---|---|
| 2024 | $1,425 +10.4% | $193,952 +8% |
| 2023 | $1,291 +2% | $179,528 +7.5% |
| 2022 | $1,266 +20.3% | $167,056 +18.9% |
Find assessor info on the county website
Neighborhood: 30215
Nearby schools
GreatSchools rating
- 7/10Sara Harp Minter Elementary SchoolGrades: PK-5Distance: 3.4 mi
- 9/10Whitewater Middle SchoolGrades: 6-8Distance: 3.2 mi
- 9/10Whitewater High SchoolGrades: 9-12Distance: 3.6 mi
Schools provided by the listing agent
- Elementary: Sara Harp Minter
- Middle: Whitewater
- High: Whitewater
Source: GAMLS. This data may not be complete. We recommend contacting the local school district to confirm school assignments for this home.
Get a cash offer in 3 minutes
Find out how much your home could sell for in as little as 3 minutes with a no-obligation cash offer.
Estimated market value
$613,600


