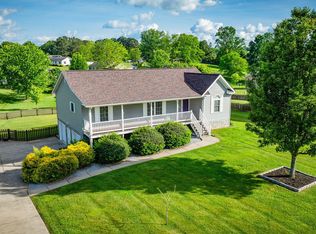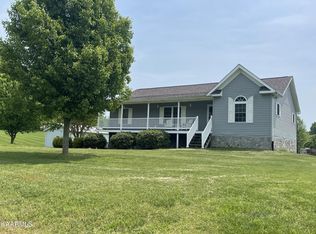Sold for $334,000 on 09/08/25
$334,000
234 Reed Ave, Greeneville, TN 37745
3beds
1,440sqft
Single Family Residence, Residential
Built in 2006
0.37 Acres Lot
$342,800 Zestimate®
$232/sqft
$1,623 Estimated rent
Home value
$342,800
$257,000 - $456,000
$1,623/mo
Zestimate® history
Loading...
Owner options
Explore your selling options
What's special
Welcome to 234 Reed Avenue, a beautifully maintained three bedroom, two bath home that blends timeless character with thoughtful updates. From the moment you walk through the door, you'll notice the warmth of the hardwood floors and the rich detail of solid wood trim that flows throughout the home. The spacious living room is filled with natural light and features a striking stone fireplace beneath soaring cathedral ceilings, creating an inviting and open space for relaxing or entertaining. The kitchen is both stylish and functional, showcasing a modern tile backsplash and plenty of cabinetry for storage and organization. The primary bedroom offers a quiet retreat with a walk-in closet, while the additional bedrooms provide comfort and flexibility for guests, family, or home office space. A dedicated laundry room adds everyday convenience. Downstairs, the partially finished basement offers additional living space with endless possibilities—whether you need a game room, fitness area, or extra storage. Outside, enjoy peaceful mornings on the covered front porch or host summer gatherings on the rear deck. The attached two-car garage completes the home, offering ample space for parking and storage. Located in a desirable neighborhood, this home is move-in ready and waiting for its next chapter. Don't miss the opportunity to make 234 Reed Avenue your own! Schedule a private showing today.
Zillow last checked: 8 hours ago
Listing updated: September 08, 2025 at 07:20pm
Listed by:
Regie Jones 423-470-3131,
Uptown Real Estate Group
Bought with:
Alyssa Johnston, 363735
Hometown Realty of Greeneville
Source: TVRMLS,MLS#: 9983704
Facts & features
Interior
Bedrooms & bathrooms
- Bedrooms: 3
- Bathrooms: 2
- Full bathrooms: 2
Heating
- Central, Electric, Fireplace(s), Heat Pump, Propane
Cooling
- Ceiling Fan(s), Central Air, Heat Pump
Appliances
- Included: Dishwasher, Electric Range, Microwave, Refrigerator
- Laundry: Electric Dryer Hookup, Washer Hookup
Features
- Kitchen Island, Kitchen/Dining Combo, Open Floorplan, Walk-In Closet(s)
- Flooring: Carpet, Ceramic Tile, Hardwood
- Windows: Double Pane Windows, Insulated Windows
- Basement: Exterior Entry,Garage Door,Interior Entry,Partially Finished,Plumbed,Walk-Out Access
- Number of fireplaces: 1
- Fireplace features: Gas Log, Living Room, Stone
Interior area
- Total structure area: 2,880
- Total interior livable area: 1,440 sqft
Property
Parking
- Total spaces: 2
- Parking features: Driveway, Attached, Concrete, Garage Door Opener
- Attached garage spaces: 2
- Has uncovered spaces: Yes
Features
- Patio & porch: Covered, Deck, Front Porch
Lot
- Size: 0.37 Acres
- Dimensions: 0.37 Acres
- Topography: Cleared, Level
Details
- Parcel number: 110j F 002.15
- Zoning: R-1
Construction
Type & style
- Home type: SingleFamily
- Architectural style: Ranch
- Property subtype: Single Family Residence, Residential
Materials
- Stone, Vinyl Siding
- Foundation: Block
- Roof: Shingle
Condition
- Above Average
- New construction: No
- Year built: 2006
Utilities & green energy
- Sewer: Public Sewer
- Water: Public
- Utilities for property: Electricity Connected, Sewer Connected, Water Connected, Cable Connected
Community & neighborhood
Security
- Security features: Smoke Detector(s)
Community
- Community features: Curbs
Location
- Region: Greeneville
- Subdivision: Savanna Crossing
Other
Other facts
- Listing terms: Cash,Conventional,FHA
Price history
| Date | Event | Price |
|---|---|---|
| 9/8/2025 | Sold | $334,000-1.7%$232/sqft |
Source: TVRMLS #9983704 Report a problem | ||
| 7/29/2025 | Pending sale | $339,900$236/sqft |
Source: TVRMLS #9983704 Report a problem | ||
| 7/28/2025 | Listed for sale | $339,900$236/sqft |
Source: TVRMLS #9983704 Report a problem | ||
Public tax history
Tax history is unavailable.
Neighborhood: 37745
Nearby schools
GreatSchools rating
- 6/10C Hal Henard Elementary SchoolGrades: PK-5Distance: 1 mi
- 7/10Greeneville Middle SchoolGrades: 6-8Distance: 0.8 mi
- 8/10Greeneville High SchoolGrades: 9-12Distance: 2.4 mi
Schools provided by the listing agent
- Elementary: Hal Henard
- Middle: Greeneville
- High: Greeneville
Source: TVRMLS. This data may not be complete. We recommend contacting the local school district to confirm school assignments for this home.

Get pre-qualified for a loan
At Zillow Home Loans, we can pre-qualify you in as little as 5 minutes with no impact to your credit score.An equal housing lender. NMLS #10287.

