234 Reeves Rd, Lake Charles, LA 70611
What's special
- 439 days |
- 31 |
- 1 |
Zillow last checked: 8 hours ago
Listing updated: 20 hours ago
Robbie Ingle 337-304-0481,
Coldwell Banker Ingle Safari R 337-478-1601
Facts & features
Interior
Bedrooms & bathrooms
- Bedrooms: 3
- Bathrooms: 2
- Full bathrooms: 2
- Main level bathrooms: 2
- Main level bedrooms: 3
Primary bedroom
- Description: Master Bedroom
- Level: Lower
- Area: 180 Square Feet
- Dimensions: 15 x 11.8
Bedroom
- Description: Bedroom
- Level: Lower
- Area: 135 Square Feet
- Dimensions: 15 x 9
Bedroom
- Description: Bedroom
- Level: Lower
- Area: 99 Square Feet
- Dimensions: 11.2 x 8.8
Primary bathroom
- Description: Master Bathroom
- Level: Lower
- Area: 108 Square Feet
- Dimensions: 11.8 x 9
Dining room
- Description: Dining
- Level: Lower
- Area: 72 Square Feet
- Dimensions: 9 x 7.5
Kitchen
- Description: Kitchen
- Level: Lower
- Area: 96 Square Feet
- Dimensions: 12 x 7.5
Living room
- Description: Living Room
- Level: Lower
- Area: 225 Square Feet
- Dimensions: 15.4 x 15
Heating
- Central
Cooling
- Central Air, Ceiling Fan(s)
Appliances
- Included: Dishwasher, Electric Range, Refrigerator, Water Heater
- Laundry: Electric Dryer Hookup, Inside, Laundry Room, Washer Hookup
Features
- Bathtub, Ceiling Fan(s), Formica Counters, Kitchen Island, Kitchen Open to Family Room, Open Floorplan, Shower, Breakfast Counter / Bar, Eating Area In Dining Room
- Has basement: No
- Has fireplace: No
- Fireplace features: None
- Common walls with other units/homes: No Common Walls
Interior area
- Total structure area: 1,216
- Total interior livable area: 1,216 sqft
Video & virtual tour
Property
Parking
- Parking features: Driveway
- Has uncovered spaces: Yes
Features
- Levels: One
- Stories: 1
- Patio & porch: None, Patio
- Pool features: None
- Spa features: None
- Fencing: None
- Has view: Yes
- View description: Neighborhood
Lot
- Size: 0.27 Acres
- Dimensions: 100 x 117.50
- Features: Back Yard, Front Yard, Corner Lot, Regular Lot
Details
- Parcel number: 00027332
- Special conditions: Standard
Construction
Type & style
- Home type: MobileManufactured
- Architectural style: Traditional
- Property subtype: Manufactured On Land, Residential, Manufactured Home
Materials
- Vinyl Siding
- Foundation: Raised
- Roof: Shingle
Condition
- Updated/Remodeled,Turnkey
- New construction: No
- Year built: 2016
Utilities & green energy
- Sewer: Mechanical
- Water: Public
- Utilities for property: Electricity Available, Electricity Connected, Sewer Connected, Sewer Available, Water Available, Water Connected
Community & HOA
HOA
- Has HOA: No
Location
- Region: Lake Charles
Financial & listing details
- Price per square foot: $92/sqft
- Tax assessed value: $32,300
- Annual tax amount: $358
- Date on market: 12/9/2024
- Cumulative days on market: 393 days
- Electric utility on property: Yes
- Road surface type: Maintained, Paved

Robbie Ingle
(337) 304-0481
By pressing Contact Agent, you agree that the real estate professional identified above may call/text you about your search, which may involve use of automated means and pre-recorded/artificial voices. You don't need to consent as a condition of buying any property, goods, or services. Message/data rates may apply. You also agree to our Terms of Use. Zillow does not endorse any real estate professionals. We may share information about your recent and future site activity with your agent to help them understand what you're looking for in a home.
Estimated market value
Not available
Estimated sales range
Not available
$1,088/mo
Price history
Price history
| Date | Event | Price |
|---|---|---|
| 1/15/2026 | Pending sale | $111,500$92/sqft |
Source: SWLAR #SWL24006965 Report a problem | ||
| 9/4/2025 | Price change | $111,500-0.9%$92/sqft |
Source: SWLAR #SWL24006965 Report a problem | ||
| 9/2/2025 | Pending sale | $112,500$93/sqft |
Source: SWLAR #SWL24006965 Report a problem | ||
| 6/5/2025 | Price change | $112,500-0.4%$93/sqft |
Source: Greater Southern MLS #SWL24006965 Report a problem | ||
| 4/4/2025 | Price change | $113,000-1.7%$93/sqft |
Source: Greater Southern MLS #SWL24006965 Report a problem | ||
| 12/9/2024 | Listed for sale | $115,000$95/sqft |
Source: Greater Southern MLS #SWL24006965 Report a problem | ||
| 3/22/2018 | Sold | -- |
Source: SWLAR #159035 Report a problem | ||
Public tax history
Public tax history
| Year | Property taxes | Tax assessment |
|---|---|---|
| 2016 | $358 -0.7% | $3,230 |
| 2015 | $361 | $3,230 |
Find assessor info on the county website
BuyAbility℠ payment
Climate risks
Neighborhood: 70611
Nearby schools
GreatSchools rating
- 7/10Moss Bluff Elementary SchoolGrades: PK-5Distance: 0.7 mi
- 7/10Moss Bluff Middle SchoolGrades: 6-8Distance: 0.6 mi
- 6/10Sam Houston High SchoolGrades: 9-12Distance: 0.3 mi
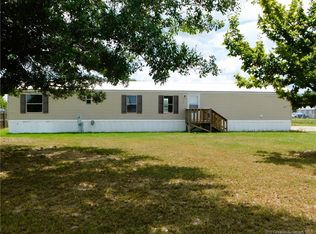
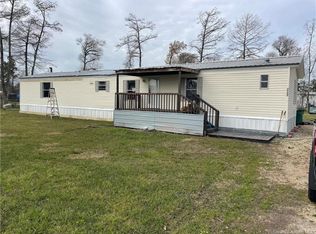
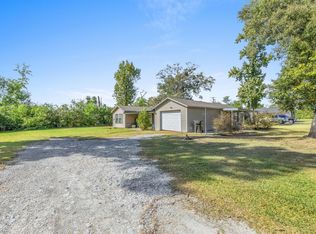
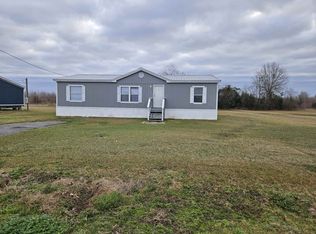
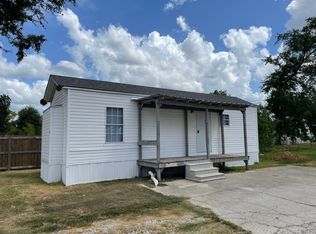
![[object Object]](https://photos.zillowstatic.com/fp/103b661aaf9a3a07c5b2a69f921f4ec3-p_c.jpg)