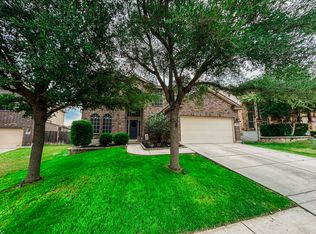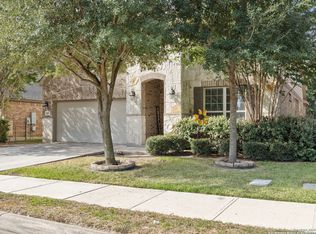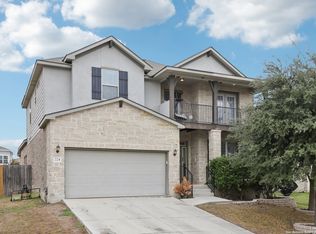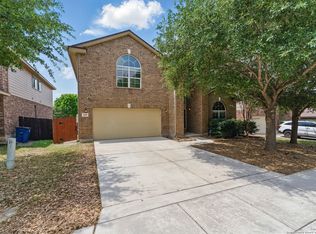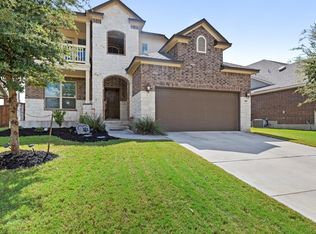VA Assumable loan at 3.25%- Stunning home with a Spacious Design! Step into this beautiful 3,004-square-foot home, featuring soaring 18-foot ceilings, an open-concept layout perfect for entertaining. A striking staircase with wrought iron balusters leads to an oversized, your choice of a game room or third living area, ideal for movie nights, or playtime. The kitchen boasts granite countertops, 42" upper cabinets, a walk-in pantry, and stainless-steel appliances, offering both style and functionality. The primary suite is a relaxing retreat featuring a bay window, tray ceiling, and a luxurious bathroom suite with marble countertops and a soothing whirlpool jet bath tub perfect for relaxation after a long day. Enjoy outdoor living with covered porches in both the front and backyard-perfect for morning coffee or evening gatherings. Located minutes from I-35, FM 78, shopping, military bases, and Steele High School. This home combines comfort, convenience, and class.
Pending
Price cut: $14K (10/15)
$385,000
234 Ridge Bluff, Cibolo, TX 78108
4beds
3,004sqft
Est.:
Single Family Residence
Built in 2011
6,621.12 Square Feet Lot
$383,100 Zestimate®
$128/sqft
$50/mo HOA
What's special
Stainless-steel appliancesSpacious designWalk-in pantry
- 160 days |
- 217 |
- 7 |
Zillow last checked: 8 hours ago
Listing updated: December 30, 2025 at 06:33am
Listed by:
Steven Gragg TREC #315971 (210) 827-3299,
Keller Williams Legacy
Source: LERA MLS,MLS#: 1884674
Facts & features
Interior
Bedrooms & bathrooms
- Bedrooms: 4
- Bathrooms: 4
- Full bathrooms: 3
- 1/2 bathrooms: 1
Primary bedroom
- Features: Walk-In Closet(s), Ceiling Fan(s)
- Area: 270
- Dimensions: 18 x 15
Bedroom 2
- Area: 195
- Dimensions: 15 x 13
Bedroom 3
- Area: 182
- Dimensions: 14 x 13
Bedroom 4
- Area: 154
- Dimensions: 14 x 11
Primary bathroom
- Features: Tub/Shower Separate, Double Vanity, Soaking Tub
- Area: 72
- Dimensions: 9 x 8
Dining room
- Area: 104
- Dimensions: 13 x 8
Family room
- Area: 234
- Dimensions: 18 x 13
Kitchen
- Area: 130
- Dimensions: 13 x 10
Living room
- Area: 156
- Dimensions: 13 x 12
Heating
- Central, Electric
Cooling
- Two Central
Appliances
- Included: Cooktop, Microwave, Disposal, Dishwasher, Water Softener Owned
- Laundry: Washer Hookup, Dryer Connection
Features
- Two Living Area, Liv/Din Combo, Eat-in Kitchen, Two Eating Areas, Kitchen Island, Pantry, Game Room, Loft, Utility Room Inside, High Ceilings, Open Floorplan, Master Downstairs, Ceiling Fan(s)
- Flooring: Carpet, Ceramic Tile, Linoleum
- Windows: Double Pane Windows, Window Coverings
- Has basement: No
- Has fireplace: No
- Fireplace features: Not Applicable
Interior area
- Total interior livable area: 3,004 sqft
Property
Parking
- Total spaces: 2
- Parking features: Two Car Garage, Garage Door Opener
- Garage spaces: 2
Features
- Levels: Two
- Stories: 2
- Patio & porch: Covered
- Exterior features: Sprinkler System
- Pool features: None
- Fencing: Privacy
Lot
- Size: 6,621.12 Square Feet
- Features: Curbs, Street Gutters, Sidewalks, Streetlights
Details
- Parcel number: 1G1362200900900000
Construction
Type & style
- Home type: SingleFamily
- Property subtype: Single Family Residence
Materials
- Stone, Siding
- Foundation: Slab
- Roof: Composition
Condition
- Pre-Owned
- New construction: No
- Year built: 2011
Details
- Builder name: DR HORTON
Utilities & green energy
- Electric: CPS
- Gas: CPS
- Sewer: SAWS, Sewer System
- Water: SAWS, Water System
Community & HOA
Community
- Features: Playground
- Security: Smoke Detector(s)
- Subdivision: The Heights Of Cibolo
HOA
- Has HOA: Yes
- HOA fee: $150 quarterly
- HOA name: HEIGHTS OF CIBOLO
Location
- Region: Cibolo
Financial & listing details
- Price per square foot: $128/sqft
- Tax assessed value: $370,366
- Annual tax amount: $7,500
- Price range: $385K - $385K
- Date on market: 8/3/2025
- Cumulative days on market: 169 days
- Listing terms: Conventional,FHA,VA Loan,Cash
- Road surface type: Paved
Estimated market value
$383,100
$364,000 - $402,000
$2,472/mo
Price history
Price history
| Date | Event | Price |
|---|---|---|
| 12/30/2025 | Pending sale | $385,000$128/sqft |
Source: | ||
| 12/19/2025 | Contingent | $385,000$128/sqft |
Source: | ||
| 10/15/2025 | Price change | $385,000-3.5%$128/sqft |
Source: | ||
| 8/3/2025 | Listed for sale | $399,000$133/sqft |
Source: | ||
| 7/25/2025 | Listing removed | $399,000$133/sqft |
Source: | ||
Public tax history
Public tax history
| Year | Property taxes | Tax assessment |
|---|---|---|
| 2025 | -- | $370,366 -2.8% |
| 2024 | -- | $381,209 +5.4% |
| 2023 | -- | $361,712 +10% |
Find assessor info on the county website
BuyAbility℠ payment
Est. payment
$2,481/mo
Principal & interest
$1818
Property taxes
$478
Other costs
$185
Climate risks
Neighborhood: 78108
Nearby schools
GreatSchools rating
- 7/10John A Sippel Elementary SchoolGrades: PK-4Distance: 1.5 mi
- 6/10Dobie J High SchoolGrades: 7-8Distance: 2.1 mi
- 6/10Byron P Steele Ii High SchoolGrades: 9-12Distance: 1.9 mi
Schools provided by the listing agent
- Elementary: Cibolo Valley
- Middle: Dobie J. Frank
- High: Steele
- District: Schertz-Cibolo-Universal City Isd
Source: LERA MLS. This data may not be complete. We recommend contacting the local school district to confirm school assignments for this home.
- Loading
