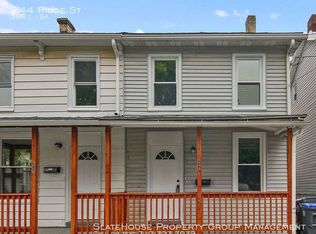Sold for $164,000
$164,000
234 Ridge St, Steelton, PA 17113
4beds
1,743sqft
Single Family Residence
Built in 1900
2,613.6 Square Feet Lot
$185,800 Zestimate®
$94/sqft
$1,571 Estimated rent
Home value
$185,800
$173,000 - $199,000
$1,571/mo
Zestimate® history
Loading...
Owner options
Explore your selling options
What's special
Welcome to this cozy and practical 4-bedroom, 1 1/2 bath semi-detached home in Steelton. Ideal for first-time homeowners or investors, this move-in-ready dwelling boasts a recently upgraded HVAC system for year-round comfort, featuring central air and efficient gas heat. Features such as high ceilings, recessed lighting and ceiling fans are additional enjoyable modern amenities. The main floor welcomes you with a spacious living room, a large kitchen equipped with stainless steel appliances, including a gas stove, and a formal dining/eat-in area. The updated LVP flooring and fresh paint add a touch of modernity to the space, while the half bath on the main floor adds extra convenience. Upstairs, you'll find 4 ample-sized bedrooms with a mix of plush carpet and LVP flooring. The guest bath accommodates the needs of the household, ensuring everyone has their own space. Each room provides plenty of space for comfortable living. The outdoor space is sure to be enjoyed with the fenced-in yard, perfect for furry friends or a casual cookout. The private driveway easily fits two + cars, ensuring parking is never a hassle. Both the front and back porches have received a fresh coat of paint, enhancing the home's curb appeal. Basement access opens the door to additional storage space and a clean, dry laundry area. Call to learn more or to schedule a tour.
Zillow last checked: 8 hours ago
Listing updated: April 09, 2024 at 01:52am
Listed by:
FRAN VALERIO 717-602-0551,
Coldwell Banker Realty
Bought with:
Liz Kirkland
Realty One Group Generations
Source: Bright MLS,MLS#: PADA2029182
Facts & features
Interior
Bedrooms & bathrooms
- Bedrooms: 4
- Bathrooms: 2
- Full bathrooms: 1
- 1/2 bathrooms: 1
- Main level bathrooms: 1
Basement
- Area: 0
Heating
- Forced Air, Natural Gas
Cooling
- Central Air, Electric
Appliances
- Included: Refrigerator, Dishwasher, Microwave, Cooktop, Electric Water Heater
- Laundry: In Basement, Hookup
Features
- Combination Kitchen/Dining, Dining Area, Family Room Off Kitchen, Open Floorplan, Recessed Lighting, Dry Wall
- Flooring: Luxury Vinyl, Carpet
- Windows: Vinyl Clad
- Basement: Full,Unfinished,Rear Entrance,Exterior Entry
- Has fireplace: No
Interior area
- Total structure area: 1,743
- Total interior livable area: 1,743 sqft
- Finished area above ground: 1,743
- Finished area below ground: 0
Property
Parking
- Total spaces: 4
- Parking features: Asphalt, Driveway
- Uncovered spaces: 4
Accessibility
- Accessibility features: None
Features
- Levels: Three
- Stories: 3
- Exterior features: Sidewalks
- Pool features: None
- Fencing: Wood,Privacy
Lot
- Size: 2,613 sqft
Details
- Additional structures: Above Grade, Below Grade
- Parcel number: 590060220000000
- Zoning: RESIDENTIAL
- Zoning description: Residential
- Special conditions: Standard
Construction
Type & style
- Home type: SingleFamily
- Architectural style: Traditional
- Property subtype: Single Family Residence
- Attached to another structure: Yes
Materials
- Frame
- Foundation: Stone, Concrete Perimeter
- Roof: Shingle,Rubber
Condition
- Excellent
- New construction: No
- Year built: 1900
Utilities & green energy
- Electric: 200+ Amp Service, Circuit Breakers
- Sewer: Public Sewer
- Water: Public
- Utilities for property: Cable Connected
Community & neighborhood
Location
- Region: Steelton
- Subdivision: Steelton Borough
- Municipality: STEELTON BORO
Other
Other facts
- Listing agreement: Exclusive Right To Sell
- Listing terms: Cash,Conventional,FHA,VA Loan
- Ownership: Fee Simple
Price history
| Date | Event | Price |
|---|---|---|
| 4/5/2024 | Sold | $164,000-3.5%$94/sqft |
Source: | ||
| 2/13/2024 | Pending sale | $169,900$97/sqft |
Source: | ||
| 2/5/2024 | Price change | $169,900-1.7%$97/sqft |
Source: | ||
| 1/17/2024 | Listed for sale | $172,900$99/sqft |
Source: | ||
| 1/2/2024 | Pending sale | $172,900$99/sqft |
Source: | ||
Public tax history
| Year | Property taxes | Tax assessment |
|---|---|---|
| 2025 | $2,048 | $41,200 |
| 2023 | $2,048 | $41,200 |
| 2022 | $2,048 | $41,200 |
Find assessor info on the county website
Neighborhood: Steelton
Nearby schools
GreatSchools rating
- 4/10Steelton-Highspire El SchoolGrades: K-6Distance: 0.6 mi
- 3/10Steelton-Highspire High SchoolGrades: 7-12Distance: 0.6 mi
Schools provided by the listing agent
- High: Steelton-highspire Jr-sr High School
- District: Steelton-highspire
Source: Bright MLS. This data may not be complete. We recommend contacting the local school district to confirm school assignments for this home.
Get pre-qualified for a loan
At Zillow Home Loans, we can pre-qualify you in as little as 5 minutes with no impact to your credit score.An equal housing lender. NMLS #10287.
Sell with ease on Zillow
Get a Zillow Showcase℠ listing at no additional cost and you could sell for —faster.
$185,800
2% more+$3,716
With Zillow Showcase(estimated)$189,516
