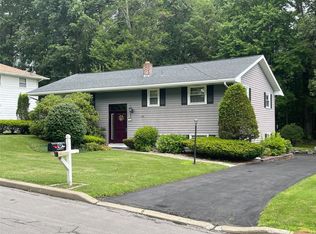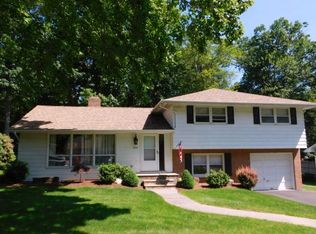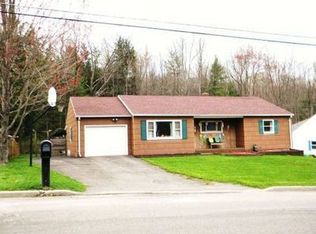Sold for $170,000
$170,000
234 Ridgefield Rd, Endicott, NY 13760
3beds
2,272sqft
Single Family Residence
Built in 1960
0.5 Acres Lot
$232,800 Zestimate®
$75/sqft
$2,036 Estimated rent
Home value
$232,800
$214,000 - $254,000
$2,036/mo
Zestimate® history
Loading...
Owner options
Explore your selling options
What's special
Come home to the Crestview Heights Development. Amazing opporotunity to own a 3 bedroom, 1.5 bath home on half an acre at a great price. Who needs to go out? When you can entertain in the family room at your own bar! Great curb appeal and a deep shaded yard with an above ground pool, and newer shed for extra storage. Inside the oversized kitchen has plenty of prep space, cabinets and display shelves. Downstairs in the basement is an old bomb shelter that would be a great wine cellar or canning room. This is such a great value for the price, you are not going to want to miss it!
Zillow last checked: 8 hours ago
Listing updated: August 23, 2023 at 08:24am
Listed by:
Carrie R. King,
NEXTHOME KINGDOM
Bought with:
Mohammad Hoque, 10401371519
EXIT REALTY HOMEWARD BOUND
Source: GBMLS,MLS#: 321800 Originating MLS: Greater Binghamton Association of REALTORS
Originating MLS: Greater Binghamton Association of REALTORS
Facts & features
Interior
Bedrooms & bathrooms
- Bedrooms: 3
- Bathrooms: 2
- Full bathrooms: 1
- 1/2 bathrooms: 1
Bedroom
- Level: Second
- Dimensions: 12 x 15
Bedroom
- Level: Second
- Dimensions: 12 x 15
Bedroom
- Level: Second
- Dimensions: 10x 11
Bathroom
- Level: Second
- Dimensions: 5 x 8
Bonus room
- Level: Second
- Dimensions: 14 x 13
Den
- Level: First
- Dimensions: 18 x 12
Family room
- Level: Lower
- Dimensions: 21 x 13
Half bath
- Level: Lower
- Dimensions: 4 x 6
Kitchen
- Level: First
- Dimensions: 18 x 12
Living room
- Level: First
- Dimensions: 15 x 18
Heating
- Forced Air
Cooling
- Central Air, Ceiling Fan(s)
Appliances
- Included: Free-Standing Range, Gas Water Heater, Refrigerator
- Laundry: Washer Hookup, Dryer Hookup
Features
- Wet Bar, Walk-In Closet(s)
- Flooring: Hardwood, Laminate, Tile, Vinyl
- Windows: Insulated Windows
- Basement: Partial
- Has fireplace: Yes
- Fireplace features: Family Room, Wood Burning
Interior area
- Total interior livable area: 2,272 sqft
- Finished area above ground: 1,547
- Finished area below ground: 725
Property
Parking
- Total spaces: 2
- Parking features: Attached, Garage, Two Car Garage
- Attached garage spaces: 2
Accessibility
- Accessibility features: Accessible Entrance
Features
- Levels: Multi/Split
- Patio & porch: Deck, Open
- Exterior features: Deck, Landscaping, Mature Trees/Landscape, Pool, Shed
- Pool features: Above Ground
Lot
- Size: 0.50 Acres
- Dimensions: 120 x 213
- Features: Level, Wooded, Landscaped
Details
- Additional structures: Shed(s)
- Parcel number: 49308914300900030370000000
- Zoning: res
- Zoning description: res
Construction
Type & style
- Home type: SingleFamily
- Architectural style: Split Level
- Property subtype: Single Family Residence
Materials
- Vinyl Siding
- Foundation: Basement
Condition
- Year built: 1960
Utilities & green energy
- Sewer: Public Sewer
- Water: Public
- Utilities for property: Cable Available
Community & neighborhood
Location
- Region: Endicott
Other
Other facts
- Listing agreement: Exclusive Right To Sell
- Ownership: OWNER
Price history
| Date | Event | Price |
|---|---|---|
| 8/21/2023 | Sold | $170,000+6.3%$75/sqft |
Source: | ||
| 6/27/2023 | Pending sale | $159,900$70/sqft |
Source: | ||
| 6/24/2023 | Listed for sale | $159,900$70/sqft |
Source: | ||
Public tax history
| Year | Property taxes | Tax assessment |
|---|---|---|
| 2024 | -- | $111,500 |
| 2023 | -- | $111,500 |
| 2022 | -- | $111,500 |
Find assessor info on the county website
Neighborhood: Crest View Heights
Nearby schools
GreatSchools rating
- 6/10Thomas J Watson Sr Elementary SchoolGrades: K-5Distance: 0.4 mi
- 4/10Jennie F Snapp Middle SchoolGrades: 6-8Distance: 3.3 mi
- 5/10Union Endicott High SchoolGrades: 9-12Distance: 3.9 mi
Schools provided by the listing agent
- Elementary: Thomas J Watson
- District: Union Endicott
Source: GBMLS. This data may not be complete. We recommend contacting the local school district to confirm school assignments for this home.


