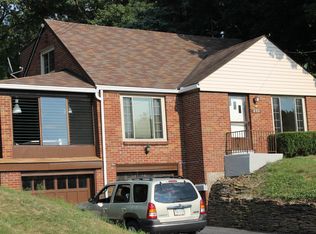Sold for $399,000 on 07/25/23
$399,000
234 Rockingham Rd, Pittsburgh, PA 15238
4beds
2,567sqft
Single Family Residence
Built in 1959
0.26 Acres Lot
$446,200 Zestimate®
$155/sqft
$3,339 Estimated rent
Home value
$446,200
$424,000 - $473,000
$3,339/mo
Zestimate® history
Loading...
Owner options
Explore your selling options
What's special
Welcome to 234 Rockingham Drive in Ohara Township's Oak Hill Manor Plan of Homes! This 4 Bed/2.5 Bath Overly Spacious Cape Cod is Quite Charming! The main level greets you with a Spectacular Spacious Flowing Floorplan leading off w/a Gracious entry w/center wooden staircase, bright and open Living Room w/craftsman style wood trim/pillars, wood burning fireplace, built-ins along w/beautiful detailed wood flooring which continues into the Spacious Dining Room, Fully equipped kitchen w/plenty of Wood Cabinets & island w/double glass door cupboard above, Family Room w/vaulted ceiling & skylight lead to rear deck, Huge Primary Bedroom w/ensuite & walk-in closet w/vaulted ceiling, 2nd Bedroom w/vaulted Ceiling & patio doors to deck & hall half bath complete this level! Upper level consists of the 3rd and 4th Bedrooms w/center Full Bath! Lower level houses the Large Game Room with Wet Bar/Sink, Laundry and Integral Garage! Outdoor paradise with fully fenced rear yard, Deck & Room to Roam!
Zillow last checked: 8 hours ago
Listing updated: July 25, 2023 at 06:10pm
Listed by:
Patti Garrigan 724-335-4700,
CENTURY 21 AMERICAN HERITAGE
Bought with:
Janet McKay
RE/MAX SELECT REALTY
Source: WPMLS,MLS#: 1606954 Originating MLS: West Penn Multi-List
Originating MLS: West Penn Multi-List
Facts & features
Interior
Bedrooms & bathrooms
- Bedrooms: 4
- Bathrooms: 3
- Full bathrooms: 2
- 1/2 bathrooms: 1
Primary bedroom
- Level: Main
- Dimensions: 15X14
Bedroom 2
- Level: Main
- Dimensions: 13X12
Bedroom 3
- Level: Upper
- Dimensions: 14X12
Bedroom 4
- Level: Upper
- Dimensions: 11X10
Dining room
- Level: Main
- Dimensions: 11X11
Entry foyer
- Level: Main
- Dimensions: 5X4
Family room
- Level: Main
- Dimensions: 20X10
Game room
- Level: Lower
- Dimensions: 20X16
Kitchen
- Level: Main
- Dimensions: 11X10
Laundry
- Level: Lower
- Dimensions: 20X11
Living room
- Level: Main
- Dimensions: 18X12
Heating
- Forced Air, Gas
Cooling
- Central Air
Appliances
- Included: Some Gas Appliances, Dryer, Dishwasher, Disposal, Microwave, Refrigerator, Stove, Washer
Features
- Wet Bar, Kitchen Island, Pantry
- Flooring: Ceramic Tile, Hardwood, Carpet
- Basement: Partially Finished,Walk-Up Access
- Number of fireplaces: 1
- Fireplace features: Wood Burning
Interior area
- Total structure area: 2,567
- Total interior livable area: 2,567 sqft
Property
Parking
- Total spaces: 1
- Parking features: Built In, Garage Door Opener
- Has attached garage: Yes
Features
- Levels: One and One Half
- Stories: 1
Lot
- Size: 0.26 Acres
- Dimensions: 74 x 150 x 75 x 152
Details
- Parcel number: 0227E00006000000
Construction
Type & style
- Home type: SingleFamily
- Property subtype: Single Family Residence
Materials
- Brick, Vinyl Siding
- Roof: Asphalt
Condition
- Resale
- Year built: 1959
Utilities & green energy
- Sewer: Public Sewer
- Water: Public
Community & neighborhood
Location
- Region: Pittsburgh
- Subdivision: Oak Hill Manor
Price history
| Date | Event | Price |
|---|---|---|
| 7/25/2023 | Sold | $399,000-3.3%$155/sqft |
Source: | ||
| 6/28/2023 | Contingent | $412,500$161/sqft |
Source: | ||
| 6/16/2023 | Price change | $412,500-1.8%$161/sqft |
Source: | ||
| 5/22/2023 | Listed for sale | $419,900+73.2%$164/sqft |
Source: | ||
| 7/26/2013 | Sold | $242,500-3%$94/sqft |
Source: | ||
Public tax history
| Year | Property taxes | Tax assessment |
|---|---|---|
| 2025 | $5,877 +9.6% | $194,500 |
| 2024 | $5,361 +482.8% | $194,500 |
| 2023 | $920 +0% | $194,500 |
Find assessor info on the county website
Neighborhood: 15238
Nearby schools
GreatSchools rating
- 9/10Ohara El SchoolGrades: K-5Distance: 1.4 mi
- 8/10Dorseyville Middle SchoolGrades: 6-8Distance: 5.5 mi
- 9/10Fox Chapel Area High SchoolGrades: 9-12Distance: 1.5 mi
Schools provided by the listing agent
- District: Fox Chapel Area
Source: WPMLS. This data may not be complete. We recommend contacting the local school district to confirm school assignments for this home.

Get pre-qualified for a loan
At Zillow Home Loans, we can pre-qualify you in as little as 5 minutes with no impact to your credit score.An equal housing lender. NMLS #10287.
Sell for more on Zillow
Get a free Zillow Showcase℠ listing and you could sell for .
$446,200
2% more+ $8,924
With Zillow Showcase(estimated)
$455,124