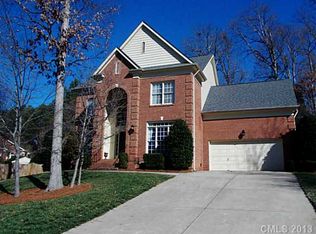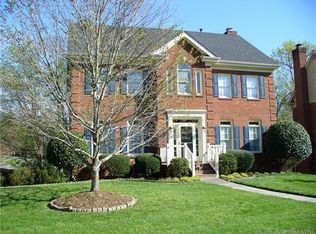Closed
$645,000
234 Rosedale Ln, Matthews, NC 28105
3beds
2,372sqft
Single Family Residence
Built in 1996
0.27 Acres Lot
$642,300 Zestimate®
$272/sqft
$2,399 Estimated rent
Home value
$642,300
$591,000 - $700,000
$2,399/mo
Zestimate® history
Loading...
Owner options
Explore your selling options
What's special
Nestled within a tranquil, family friendly neighborhood, this meticulously renovated home with 3 bedrooms and 2 full bathrooms on one level, exudes warmth and elegance! Step inside to discover the spacious and inviting two story Great Room with cozy gas fireplace. The custom kitchen is a chef's dream, boasting sleek granite countertops, an abundance of custom white cabinetry, state of the art stainless steel appliances, large center island with seating and gorgeous custom tile backsplash! The primary bedroom suite is an oasis of relaxation featuring custom walk in closet and custom bathroom with designer tile, dual sink vanity, luxurious soaking tub and walk in frameless glass shower. Two additional bedrooms share a well appointed, renovated bathroom. Beautiful sunroom is climate controlled. Outside enjoy the serenity and privacy of the brick patio and backyard. This exceptional property combines modern amenities with timeless charm! Buyers will be wowed!
Zillow last checked: 8 hours ago
Listing updated: November 08, 2024 at 12:26pm
Listing Provided by:
Don Gomez DonAnthonyRealty@gmail.com,
C-A-RE Realty
Bought with:
Jackie Stutts
RE/MAX Executive
Source: Canopy MLS as distributed by MLS GRID,MLS#: 4176793
Facts & features
Interior
Bedrooms & bathrooms
- Bedrooms: 3
- Bathrooms: 2
- Full bathrooms: 2
- Main level bedrooms: 3
Primary bedroom
- Level: Main
Primary bedroom
- Level: Main
Bedroom s
- Level: Main
Bedroom s
- Level: Main
Bedroom s
- Level: Main
Bedroom s
- Level: Main
Bathroom full
- Level: Main
Bathroom full
- Level: Main
Breakfast
- Level: Main
Breakfast
- Level: Main
Dining room
- Level: Main
Dining room
- Level: Main
Other
- Level: Main
Other
- Level: Main
Kitchen
- Level: Main
Kitchen
- Level: Main
Office
- Level: Main
Office
- Level: Main
Sunroom
- Level: Main
Sunroom
- Level: Main
Heating
- Central
Cooling
- Central Air
Appliances
- Included: Dishwasher, Disposal, Microwave, Refrigerator with Ice Maker
- Laundry: Laundry Room, Main Level
Features
- Flooring: Wood
- Has basement: No
- Fireplace features: Gas Log, Great Room
Interior area
- Total structure area: 2,372
- Total interior livable area: 2,372 sqft
- Finished area above ground: 2,372
- Finished area below ground: 0
Property
Parking
- Total spaces: 2
- Parking features: Driveway, Garage on Main Level
- Garage spaces: 2
- Has uncovered spaces: Yes
Features
- Levels: One
- Stories: 1
- Patio & porch: Front Porch, Patio
Lot
- Size: 0.27 Acres
Details
- Parcel number: 22703445
- Zoning: R-12(CD)
- Special conditions: Standard
Construction
Type & style
- Home type: SingleFamily
- Architectural style: Transitional
- Property subtype: Single Family Residence
Materials
- Brick Full
- Foundation: Crawl Space
- Roof: Shingle
Condition
- New construction: No
- Year built: 1996
Utilities & green energy
- Sewer: Public Sewer
- Water: City
Community & neighborhood
Location
- Region: Matthews
- Subdivision: Sardis Plantation
HOA & financial
HOA
- Has HOA: Yes
- HOA fee: $346 annually
- Association name: Bumgardner
- Association phone: 704-829-7878
Other
Other facts
- Listing terms: Cash,Conventional,VA Loan
- Road surface type: Concrete, Paved
Price history
| Date | Event | Price |
|---|---|---|
| 11/8/2024 | Sold | $645,000+4%$272/sqft |
Source: | ||
| 9/2/2024 | Pending sale | $619,900$261/sqft |
Source: | ||
| 9/1/2024 | Listed for sale | $619,900+64%$261/sqft |
Source: | ||
| 9/26/2019 | Sold | $378,000-1%$159/sqft |
Source: | ||
| 8/18/2019 | Pending sale | $382,000$161/sqft |
Source: ProStead Realty #3522261 Report a problem | ||
Public tax history
| Year | Property taxes | Tax assessment |
|---|---|---|
| 2025 | -- | $548,600 +11.7% |
| 2024 | -- | $491,100 |
| 2023 | -- | $491,100 +40.6% |
Find assessor info on the county website
Neighborhood: 28105
Nearby schools
GreatSchools rating
- 6/10Elizabeth Lane ElementaryGrades: K-5Distance: 0.2 mi
- 9/10South Charlotte MiddleGrades: 6-8Distance: 3.5 mi
- 9/10Providence HighGrades: 9-12Distance: 1.2 mi
Schools provided by the listing agent
- Elementary: Elizabeth Lane
- Middle: South Charlotte
- High: Providence
Source: Canopy MLS as distributed by MLS GRID. This data may not be complete. We recommend contacting the local school district to confirm school assignments for this home.
Get a cash offer in 3 minutes
Find out how much your home could sell for in as little as 3 minutes with a no-obligation cash offer.
Estimated market value
$642,300

