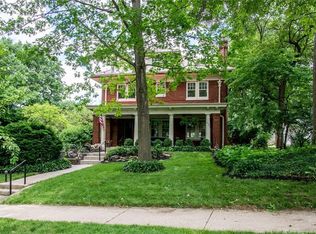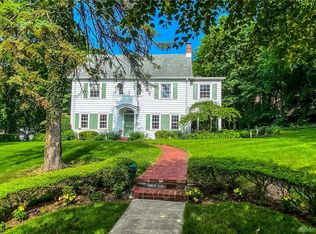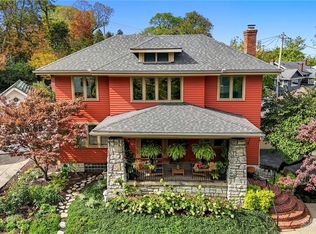Sold for $535,000 on 10/03/25
$535,000
234 Rubicon Rd, Dayton, OH 45409
3beds
2,764sqft
Single Family Residence
Built in 1898
10,436.98 Square Feet Lot
$539,800 Zestimate®
$194/sqft
$2,923 Estimated rent
Home value
$539,800
$497,000 - $583,000
$2,923/mo
Zestimate® history
Loading...
Owner options
Explore your selling options
What's special
Rare opportunity! You have always wondered about this historic property and now you have the chance to live here. This Queen Anne and Colonial Revival styled home was designed by famous architect Frank Mills Andrews and built in 1898. It was known as the Honeymoon Cottage because the owner let each of his 3 daughters live there when they were first married. Totally refurbished to exacting standards in 2011. This outstanding home blends the quality and beauty of this gilded age with all the conveniences of today. Some of the special features: The solarium (accessed by French doors) is repurposed as a home office with so much natural light it makes working a pleasure. The master is located in the turret and has a window seat, lighted crown molding and adjoining luxurious bath. Kitchen with stainless appliances plus a mudroom and butler's pantry. Check out the pictures. Absolutely one of a kind property. Seeing is believing!
Zillow last checked: 8 hours ago
Listing updated: June 18, 2025 at 12:43pm
Listed by:
Georgiana C Nye (937)434-7600,
Coldwell Banker Heritage,
Sarah Back 937-829-0089,
Coldwell Banker Heritage
Bought with:
Evan Bambakidis, 2022004959
Keller Williams Advisors Rlty
Source: DABR MLS,MLS#: 932772 Originating MLS: Dayton Area Board of REALTORS
Originating MLS: Dayton Area Board of REALTORS
Facts & features
Interior
Bedrooms & bathrooms
- Bedrooms: 3
- Bathrooms: 3
- Full bathrooms: 2
- 1/2 bathrooms: 1
- Main level bathrooms: 1
Bedroom
- Level: Second
- Dimensions: 11 x 11
Bedroom
- Level: Second
- Dimensions: 12 x 12
Bedroom
- Level: Second
- Dimensions: 12 x 10
Dining room
- Level: Main
- Dimensions: 16 x 13
Entry foyer
- Level: Main
- Dimensions: 4 x 4
Family room
- Level: Main
- Dimensions: 16 x 12
Kitchen
- Level: Main
- Dimensions: 14 x 10
Living room
- Level: Main
- Dimensions: 17 x 17
Other
- Level: Main
- Dimensions: 11 x 5
Other
- Level: Main
- Dimensions: 14 x 12
Utility room
- Level: Main
- Dimensions: 8 x 4
Heating
- Forced Air, Natural Gas
Cooling
- Central Air
Appliances
- Included: Dryer, Dishwasher, Disposal, Microwave, Range, Refrigerator, Water Softener, Washer, Gas Water Heater, Humidifier
Features
- Walk-In Closet(s)
- Basement: Crawl Space,Full,Unfinished,Walk-Out Access
- Number of fireplaces: 2
- Fireplace features: Two, Gas
Interior area
- Total structure area: 2,764
- Total interior livable area: 2,764 sqft
Property
Parking
- Total spaces: 2
- Parking features: Detached, Garage, Two Car Garage, Garage Door Opener, Storage
- Garage spaces: 2
Features
- Levels: Two
- Stories: 2
- Patio & porch: Deck, Porch
- Exterior features: Deck, Porch
Lot
- Size: 10,436 sqft
- Dimensions: .24 acres
Details
- Parcel number: Q71004080025
- Zoning: Residential
- Zoning description: Residential
Construction
Type & style
- Home type: SingleFamily
- Property subtype: Single Family Residence
Materials
- Shingle Siding
Condition
- Year built: 1898
Utilities & green energy
- Sewer: Storm Sewer
- Water: Public
- Utilities for property: Natural Gas Available, Sewer Available, Water Available
Community & neighborhood
Security
- Security features: Smoke Detector(s)
Location
- Region: Dayton
- Subdivision: City/Oakwood
Price history
| Date | Event | Price |
|---|---|---|
| 10/3/2025 | Sold | $535,000$194/sqft |
Source: Public Record Report a problem | ||
| 6/17/2025 | Sold | $535,000-7%$194/sqft |
Source: | ||
| 5/27/2025 | Pending sale | $575,000$208/sqft |
Source: | ||
| 5/1/2025 | Price change | $575,000-4.2%$208/sqft |
Source: | ||
| 4/25/2025 | Listed for sale | $600,000+73.9%$217/sqft |
Source: | ||
Public tax history
| Year | Property taxes | Tax assessment |
|---|---|---|
| 2024 | $11,025 +4.7% | $141,130 |
| 2023 | $10,535 +6.8% | $141,130 +28% |
| 2022 | $9,862 +0% | $110,260 |
Find assessor info on the county website
Neighborhood: 45409
Nearby schools
GreatSchools rating
- 7/10Harman Elementary SchoolGrades: 1-6Distance: 0.4 mi
- 9/10Oakwood Junior High SchoolGrades: 7-8Distance: 0.8 mi
- 10/10Oakwood High SchoolGrades: 9-12Distance: 0.8 mi
Schools provided by the listing agent
- District: Oakwood
Source: DABR MLS. This data may not be complete. We recommend contacting the local school district to confirm school assignments for this home.

Get pre-qualified for a loan
At Zillow Home Loans, we can pre-qualify you in as little as 5 minutes with no impact to your credit score.An equal housing lender. NMLS #10287.
Sell for more on Zillow
Get a free Zillow Showcase℠ listing and you could sell for .
$539,800
2% more+ $10,796
With Zillow Showcase(estimated)
$550,596

