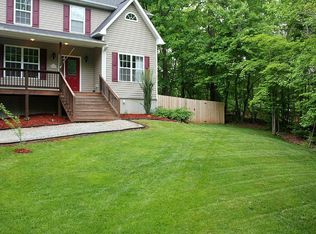Sold for $435,000
$435,000
234 Shadow Ridge Dr, Graham, NC 27253
2beds
1,984sqft
Stick/Site Built, Residential, Single Family Residence
Built in 1988
1.82 Acres Lot
$436,200 Zestimate®
$--/sqft
$1,933 Estimated rent
Home value
$436,200
$375,000 - $506,000
$1,933/mo
Zestimate® history
Loading...
Owner options
Explore your selling options
What's special
Welcome to 234 Shadow Ridge, a beautifully updated home on 1.82 private acres, offering both serenity and convenience. Sellers are offering $3k buyer credit! This home lives like a 3-bedroom and features 2.5 baths with spacious, flexible living areas to suit your needs. Step inside and you'll find a bright, airy sunroom with vaulted ceilings, exposed beams, and walls of windows overlooking the wooded backyard, which can be made for a dining or a gathering space. A modern kitchen with crisp white cabinetry, stainless steel appliances, a large center island with seating, and a striking range hood - ideal for both everyday living and entertaining. Outside, enjoy a wraparound deck for relaxing or hosting guests while taking in the peaceful view. This home combines the best of indoor comfort with outdoor living. With its spacious layout, thoughtful updates, and tranquil setting, 234 Shadow Ridge is move-in ready and waiting for you. Don't miss your chance to own this unique property!
Zillow last checked: 8 hours ago
Listing updated: November 20, 2025 at 07:56am
Listed by:
Emily Parker 336-673-8700,
LPT Realty, LLC
Bought with:
Christina Fisher
Howard Hanna Allen Tate - Burlington
Source: Triad MLS,MLS#: 1193241 Originating MLS: Winston-Salem
Originating MLS: Winston-Salem
Facts & features
Interior
Bedrooms & bathrooms
- Bedrooms: 2
- Bathrooms: 3
- Full bathrooms: 2
- 1/2 bathrooms: 1
- Main level bathrooms: 1
Primary bedroom
- Level: Second
- Dimensions: 16.75 x 11.42
Bedroom 2
- Level: Second
- Dimensions: 13.33 x 11.67
Breakfast
- Level: Main
- Dimensions: 9 x 7.58
Dining room
- Level: Main
- Dimensions: 11.33 x 11
Great room
- Level: Main
- Dimensions: 19.58 x 13.33
Kitchen
- Level: Main
- Dimensions: 12 x 11.42
Office
- Level: Second
- Dimensions: 12.5 x 10.58
Sunroom
- Level: Main
- Dimensions: 15.25 x 11.5
Heating
- Heat Pump, Propane
Cooling
- Central Air
Appliances
- Included: Built-In Range, Built-In Refrigerator, Cooktop, Dishwasher, Range Hood, Electric Water Heater
- Laundry: Dryer Connection, Main Level, Washer Hookup
Features
- Built-in Features, Ceiling Fan(s), Dead Bolt(s)
- Flooring: Tile, Vinyl, Wood
- Basement: Crawl Space
- Number of fireplaces: 1
- Fireplace features: Great Room
Interior area
- Total structure area: 1,984
- Total interior livable area: 1,984 sqft
- Finished area above ground: 1,984
Property
Parking
- Total spaces: 2
- Parking features: Driveway, Attached
- Attached garage spaces: 2
- Has uncovered spaces: Yes
Features
- Levels: Two
- Stories: 2
- Patio & porch: Porch
- Exterior features: Lighting
- Pool features: None
Lot
- Size: 1.82 Acres
- Dimensions: 76 x 249 x 229 x 504 x 39
Details
- Parcel number: 142146
- Zoning: SFR
- Special conditions: Owner Sale
Construction
Type & style
- Home type: SingleFamily
- Property subtype: Stick/Site Built, Residential, Single Family Residence
Materials
- Vinyl Siding
Condition
- Year built: 1988
Utilities & green energy
- Sewer: Septic Tank
- Water: Well
Community & neighborhood
Location
- Region: Graham
- Subdivision: Shadow Ridge
Other
Other facts
- Listing agreement: Exclusive Right To Sell
Price history
| Date | Event | Price |
|---|---|---|
| 11/20/2025 | Sold | $435,000 |
Source: | ||
| 10/16/2025 | Pending sale | $435,000$219/sqft |
Source: | ||
| 10/10/2025 | Price change | $435,000-3.3% |
Source: | ||
| 8/23/2025 | Listed for sale | $450,000+15.4% |
Source: | ||
| 10/12/2023 | Sold | $390,000-2.5%$197/sqft |
Source: | ||
Public tax history
| Year | Property taxes | Tax assessment |
|---|---|---|
| 2024 | $1,748 +7.2% | $315,177 |
| 2023 | $1,631 +19.2% | $315,177 +75% |
| 2022 | $1,369 -1.3% | $180,085 |
Find assessor info on the county website
Neighborhood: 27253
Nearby schools
GreatSchools rating
- 8/10Alexander Wilson ElementaryGrades: PK-5Distance: 4.5 mi
- 2/10Southern MiddleGrades: 6-8Distance: 2.8 mi
- 6/10Southern HighGrades: 9-12Distance: 2.6 mi
Schools provided by the listing agent
- Elementary: Alexander Wilson
- Middle: Southern
- High: Southern
Source: Triad MLS. This data may not be complete. We recommend contacting the local school district to confirm school assignments for this home.
Get pre-qualified for a loan
At Zillow Home Loans, we can pre-qualify you in as little as 5 minutes with no impact to your credit score.An equal housing lender. NMLS #10287.
Sell with ease on Zillow
Get a Zillow Showcase℠ listing at no additional cost and you could sell for —faster.
$436,200
2% more+$8,724
With Zillow Showcase(estimated)$444,924
