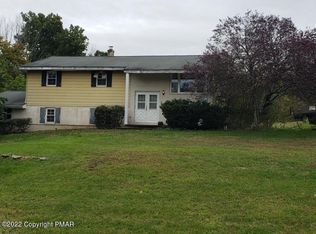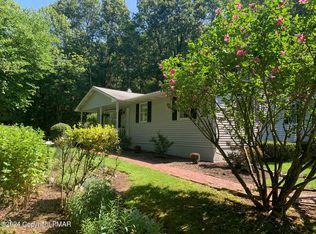Sold for $410,000
$410,000
234 Shiffer Rd, Stroudsburg, PA 18360
5beds
3,160sqft
Single Family Residence
Built in 2006
1.14 Acres Lot
$426,800 Zestimate®
$130/sqft
$3,601 Estimated rent
Home value
$426,800
$350,000 - $521,000
$3,601/mo
Zestimate® history
Loading...
Owner options
Explore your selling options
What's special
Do you want lots of room, privacy and Stroudsburg School District? 234 Shiffer Road is for all of that and more! 5 Bedrooms, 3.5 baths, full finished basement, over an acre of flat cleared land and wrap around deck make up this Hamiton Township property.
Zillow last checked: 8 hours ago
Listing updated: March 15, 2025 at 05:47am
Listed by:
Rick Esposito 570-807-1440,
Realty Executives - Stroudsburg
Bought with:
Linda Ruocco, RS365679
Property Stars, Inc.
Source: PMAR,MLS#: PM-117965
Facts & features
Interior
Bedrooms & bathrooms
- Bedrooms: 5
- Bathrooms: 4
- Full bathrooms: 3
- 1/2 bathrooms: 1
Primary bedroom
- Description: Walk in Closet
- Level: Second
- Area: 166.1
- Dimensions: 11 x 15.1
Bedroom 2
- Level: Second
- Area: 94.5
- Dimensions: 10.5 x 9
Bedroom 3
- Level: Second
- Area: 134.2
- Dimensions: 12.2 x 11
Bedroom 4
- Level: Second
- Area: 170.8
- Dimensions: 12.2 x 14
Bedroom 5
- Level: Basement
- Area: 94.5
- Dimensions: 10.5 x 9
Primary bathroom
- Description: Half Bath
- Level: First
- Area: 44
- Dimensions: 8 x 5.5
Bathroom 3
- Level: Second
- Area: 80
- Dimensions: 8 x 10
Bathroom 4
- Level: Basement
- Area: 80
- Dimensions: 8 x 10
Den
- Level: First
- Area: 134.2
- Dimensions: 12.2 x 11
Dining room
- Description: Deck off Dining Room
- Level: First
- Area: 180.56
- Dimensions: 12.2 x 14.8
Game room
- Description: Wood Stove and Bar
- Level: Basement
- Area: 132
- Dimensions: 11 x 12
Kitchen
- Description: Kitchen Island
- Level: First
- Area: 140.3
- Dimensions: 11.5 x 12.2
Laundry
- Level: First
- Area: 24
- Dimensions: 6 x 4
Living room
- Description: Wood Stove
- Level: First
- Area: 179.34
- Dimensions: 14.7 x 12.2
Other
- Description: Pantry
- Level: Basement
- Area: 56
- Dimensions: 8 x 7
Heating
- Wood Stove, Electric
Cooling
- Ceiling Fan(s), Window Unit(s)
Appliances
- Included: Self Cleaning Oven, Refrigerator, Water Heater, Dishwasher, Microwave
- Laundry: Electric Dryer Hookup, Washer Hookup
Features
- Eat-in Kitchen, Kitchen Island, Walk-In Closet(s), Other
- Flooring: Carpet, Ceramic Tile, Vinyl
- Basement: Full,Finished,Heated
- Number of fireplaces: 2
- Fireplace features: Free Standing
- Common walls with other units/homes: No Common Walls
Interior area
- Total structure area: 3,160
- Total interior livable area: 3,160 sqft
- Finished area above ground: 2,080
- Finished area below ground: 1,080
Property
Features
- Stories: 1
- Patio & porch: Patio, Deck, Covered, Enclosed
- Has private pool: Yes
- Pool features: Above Ground
Lot
- Size: 1.14 Acres
- Features: Level, Cleared, Not In Development
Details
- Parcel number: 7.93256
- Zoning description: Residential
Construction
Type & style
- Home type: SingleFamily
- Architectural style: Colonial
- Property subtype: Single Family Residence
Materials
- Vinyl Siding
- Roof: Asbestos Shingle,Fiberglass
Condition
- Year built: 2006
Utilities & green energy
- Electric: 200+ Amp Service
- Sewer: Septic Tank
- Water: Well
Community & neighborhood
Location
- Region: Stroudsburg
- Subdivision: None
HOA & financial
HOA
- Has HOA: No
Other
Other facts
- Listing terms: Cash,Conventional,FHA,USDA Loan,VA Loan
- Road surface type: Dirt
Price history
| Date | Event | Price |
|---|---|---|
| 3/14/2025 | Sold | $410,000-1.2%$130/sqft |
Source: PMAR #PM-117965 Report a problem | ||
| 2/28/2025 | Pending sale | $414,900$131/sqft |
Source: PMAR #PM-117965 Report a problem | ||
| 1/19/2025 | Listing removed | $414,900$131/sqft |
Source: PMAR #PM-117965 Report a problem | ||
| 9/28/2024 | Price change | $414,900-2.4%$131/sqft |
Source: PMAR #PM-117965 Report a problem | ||
| 8/19/2024 | Listed for sale | $424,900$134/sqft |
Source: PMAR #PM-117965 Report a problem | ||
Public tax history
| Year | Property taxes | Tax assessment |
|---|---|---|
| 2025 | $7,167 +4.7% | $215,810 |
| 2024 | $6,843 +2.5% | $215,810 |
| 2023 | $6,677 +2.6% | $215,810 |
Find assessor info on the county website
Neighborhood: 18360
Nearby schools
GreatSchools rating
- 7/10Stroudsburg Middle SchoolGrades: 5-7Distance: 2.4 mi
- 7/10Stroudsburg High SchoolGrades: 10-12Distance: 4 mi
- 7/10Stroudsburg Junior High SchoolGrades: 8-9Distance: 2.7 mi
Get pre-qualified for a loan
At Zillow Home Loans, we can pre-qualify you in as little as 5 minutes with no impact to your credit score.An equal housing lender. NMLS #10287.
Sell with ease on Zillow
Get a Zillow Showcase℠ listing at no additional cost and you could sell for —faster.
$426,800
2% more+$8,536
With Zillow Showcase(estimated)$435,336

