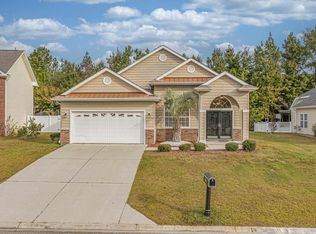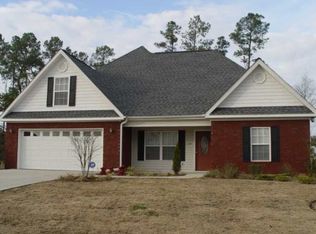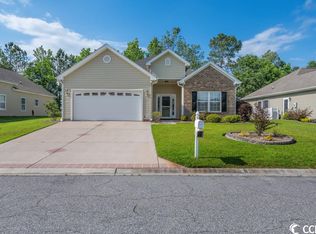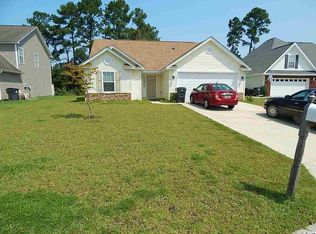Sold for $355,000
$355,000
234 Sugar Mill Loop, Myrtle Beach, SC 29588
4beds
2,208sqft
Single Family Residence
Built in 2006
8,276.4 Square Feet Lot
$351,600 Zestimate®
$161/sqft
$2,261 Estimated rent
Home value
$351,600
$334,000 - $373,000
$2,261/mo
Zestimate® history
Loading...
Owner options
Explore your selling options
What's special
Nicely appointed on the cul-de-sac home with 4 bed and 2 1/2 bath with brick accent home and large fenced back yard is located in desirable Forestbrook area with easy access to main highways (501, 31, 544, 707) and high rated schools Large open concept kitchen and living room with fireplace with lots of natural lights and large dining room (currently use as a playroom), grand foyer with hardwood staircase and iron railing, half bath makes up the first floor. Large kitchen has granite countertops, upgraded wood cabinets with soft close doors and drawers, subway tile backsplash, pendant lights, under cabinet led light, dual stainless still sink, spacious pantry and big island. All 4 bedrooms (including master with walk in closet, double sinks and shower) are located on second floor with hardwood flooring and spacious closets, all bathrooms feature the same cabinetry and granite countertops. Laundry conveniently located on the second floor as well. Driveway in the front which provides ample room for four car parking. In Sugar Mill Plantation you have access toa community pool for all the summertime fun in the sun! You are also minutes away from the beach, Market Commons, Broadway at the Beach, restaurants, shops, and much more! Schedule a showing today!
Zillow last checked: 8 hours ago
Listing updated: September 24, 2025 at 05:28am
Listed by:
Aksana Birulia 845-866-8866,
Realty ONE Group Dockside
Bought with:
Mary Katelyn K Kersey, 135989
Duncan Group Properties
Source: CCAR,MLS#: 2500704 Originating MLS: Coastal Carolinas Association of Realtors
Originating MLS: Coastal Carolinas Association of Realtors
Facts & features
Interior
Bedrooms & bathrooms
- Bedrooms: 4
- Bathrooms: 3
- Full bathrooms: 2
- 1/2 bathrooms: 1
Dining room
- Features: Separate/Formal Dining Room
Kitchen
- Features: Breakfast Bar, Pantry, Solid Surface Counters
Living room
- Features: Fireplace
Other
- Features: Utility Room
Heating
- Central, Electric
Cooling
- Central Air
Appliances
- Included: Dishwasher, Disposal, Microwave, Range, Refrigerator
- Laundry: Washer Hookup
Features
- Fireplace, Breakfast Bar, Solid Surface Counters
- Flooring: Carpet, Laminate, Vinyl
- Has fireplace: Yes
Interior area
- Total structure area: 2,608
- Total interior livable area: 2,208 sqft
Property
Parking
- Total spaces: 6
- Parking features: Attached, Garage, Two Car Garage
- Attached garage spaces: 2
Features
- Levels: Two
- Stories: 2
- Patio & porch: Patio
- Exterior features: Patio
- Pool features: Community, Outdoor Pool
Lot
- Size: 8,276 sqft
- Features: Rectangular, Rectangular Lot
Details
- Additional parcels included: ,
- Parcel number: 42811030042
- Zoning: R1
- Special conditions: None
Construction
Type & style
- Home type: SingleFamily
- Architectural style: Traditional
- Property subtype: Single Family Residence
Materials
- Masonry, Vinyl Siding
- Foundation: Slab
Condition
- Resale
- Year built: 2006
Utilities & green energy
- Water: Public
- Utilities for property: Cable Available, Electricity Available, Phone Available, Sewer Available, Underground Utilities, Water Available
Community & neighborhood
Community
- Community features: Clubhouse, Recreation Area, Pool
Location
- Region: Myrtle Beach
- Subdivision: Sugar Mill
HOA & financial
HOA
- Has HOA: Yes
- HOA fee: $80 monthly
- Amenities included: Clubhouse
Other
Other facts
- Listing terms: Cash,Conventional
Price history
| Date | Event | Price |
|---|---|---|
| 9/22/2025 | Sold | $355,000-1.9%$161/sqft |
Source: | ||
| 7/22/2025 | Contingent | $362,000$164/sqft |
Source: | ||
| 7/18/2025 | Price change | $362,000-0.3%$164/sqft |
Source: | ||
| 7/10/2025 | Price change | $363,000-0.3%$164/sqft |
Source: | ||
| 7/4/2025 | Price change | $364,000-0.3%$165/sqft |
Source: | ||
Public tax history
| Year | Property taxes | Tax assessment |
|---|---|---|
| 2024 | $3,432 | $277,150 +15% |
| 2023 | -- | $241,000 |
| 2022 | -- | $241,000 |
Find assessor info on the county website
Neighborhood: 29588
Nearby schools
GreatSchools rating
- 7/10Forestbrook Elementary SchoolGrades: PK-5Distance: 0.8 mi
- 4/10Forestbrook Middle SchoolGrades: 6-8Distance: 1 mi
- 7/10Socastee High SchoolGrades: 9-12Distance: 1.5 mi
Schools provided by the listing agent
- Elementary: Forestbrook Elementary School
- Middle: Forestbrook Middle School
- High: Socastee High School
Source: CCAR. This data may not be complete. We recommend contacting the local school district to confirm school assignments for this home.

Get pre-qualified for a loan
At Zillow Home Loans, we can pre-qualify you in as little as 5 minutes with no impact to your credit score.An equal housing lender. NMLS #10287.



