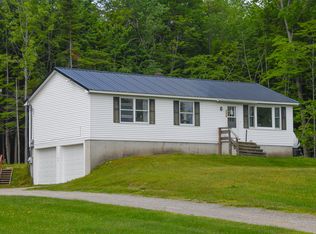Closed
$599,900
234 Sweden Road, Bridgton, ME 04009
3beds
1,313sqft
Single Family Residence
Built in 2022
3.27 Acres Lot
$640,000 Zestimate®
$457/sqft
$2,750 Estimated rent
Home value
$640,000
$595,000 - $691,000
$2,750/mo
Zestimate® history
Loading...
Owner options
Explore your selling options
What's special
You'll fall right in love with this beautiful, brand new home built by Main Eco Homes which is being offered with an additional buildable lot giving you shared access to 345 ft. of sandy bottom frontage on Highland Lake and boat slip availability with a current waiting list. The home is located on a public, paved road on 2.7 acres and the buildable lot (just two lots down from the home) is part of Christmas Tree Shores Association and consists of .57 acres to build a guest/carriage house, garage, a barn or whatever you desire for a combined acreage of 3.27 acres. The home is situated back off the street offering privacy; the inside is space efficient yet bright and inviting with an open-concept layout, vaulted ceilings and a kitchen that offers a custom walk-in pantry, gorgeous quartz countertops, and energy-efficient stainless-steel appliances. The glass sliding door off the kitchen invites your guests to the screen porch that overlooks the private back yard. Featuring 3 BR, (2BR septic) 2 BA and the primary bedroom comes with a walk-in closet and its own bath and the other bedroom is adjacent to the second bathroom which is also convenient to the kitchen/living room area and the third BR is a finished bonus room above the garage for endless possibilities. The 2 car garage is attached and has direct entry to the inside. Some additional features include: single-floor living, spray foam insulation, a fresh-air ventilation system, maintenance free siding, a paved driveway and much more! Just 5 minutes to in-town Bridgton, the lakes, and 10 minutes to Pleasant Mountain (formerly Shawnee Peak).
Zillow last checked: 8 hours ago
Listing updated: January 12, 2025 at 07:13pm
Listed by:
The Lakes Real Estate
Bought with:
Bean Group
Source: Maine Listings,MLS#: 1553276
Facts & features
Interior
Bedrooms & bathrooms
- Bedrooms: 3
- Bathrooms: 2
- Full bathrooms: 2
Primary bedroom
- Features: Walk-In Closet(s)
- Level: First
Bedroom 2
- Features: Closet
- Level: First
Bonus room
- Features: Above Garage
- Level: Second
Kitchen
- Features: Pantry
- Level: First
Living room
- Features: Vaulted Ceiling(s)
- Level: First
Heating
- Baseboard, Heat Pump
Cooling
- Heat Pump
Appliances
- Included: Dishwasher, Microwave, Electric Range, Refrigerator, ENERGY STAR Qualified Appliances
Features
- 1st Floor Bedroom, 1st Floor Primary Bedroom w/Bath, One-Floor Living, Pantry, Storage, Walk-In Closet(s), Primary Bedroom w/Bath
- Flooring: Tile, Vinyl
- Windows: Low Emissivity Windows
- Has fireplace: No
Interior area
- Total structure area: 1,313
- Total interior livable area: 1,313 sqft
- Finished area above ground: 1,313
- Finished area below ground: 0
Property
Parking
- Total spaces: 2
- Parking features: Paved, 5 - 10 Spaces, Garage Door Opener, Storage
- Attached garage spaces: 2
Accessibility
- Accessibility features: 32 - 36 Inch Doors, 36 - 48 Inch Halls, Level Entry
Features
- Has view: Yes
- View description: Trees/Woods
- Body of water: Highland Lake
- Frontage length: Waterfrontage: 394,Waterfrontage Shared: 394
Lot
- Size: 3.27 Acres
- Features: Near Golf Course, Near Public Beach, Near Shopping, Near Town, Ski Resort, Corner Lot, Level, Open Lot, Landscaped, Wooded
Details
- Zoning: Residential
- Other equipment: Internet Access Available
Construction
Type & style
- Home type: SingleFamily
- Architectural style: Ranch
- Property subtype: Single Family Residence
Materials
- Wood Frame, Vinyl Siding
- Foundation: Slab
- Roof: Shingle
Condition
- New Construction
- New construction: Yes
- Year built: 2022
Details
- Warranty included: Yes
Utilities & green energy
- Electric: Circuit Breakers, Underground
- Sewer: Private Sewer, Septic Design Available
- Water: Private, Well
- Utilities for property: Utilities On
Green energy
- Energy efficient items: Ceiling Fans, Insulated Foundation, Thermostat
- Water conservation: Air Exchanger, Low Flow Commode, Low-Flow Fixtures
Community & neighborhood
Location
- Region: Bridgton
HOA & financial
HOA
- Has HOA: Yes
- HOA fee: $360 annually
Other
Other facts
- Road surface type: Paved
Price history
| Date | Event | Price |
|---|---|---|
| 4/10/2023 | Pending sale | $599,900$457/sqft |
Source: | ||
| 4/7/2023 | Sold | $599,900$457/sqft |
Source: | ||
| 3/14/2023 | Contingent | $599,900$457/sqft |
Source: | ||
| 3/3/2023 | Listed for sale | $599,900+20%$457/sqft |
Source: | ||
| 12/2/2022 | Listing removed | -- |
Source: | ||
Public tax history
Tax history is unavailable.
Neighborhood: 04009
Nearby schools
GreatSchools rating
- 7/10Stevens Brook SchoolGrades: PK-5Distance: 2.8 mi
- 3/10Lake Region Middle SchoolGrades: 6-8Distance: 6.8 mi
- 4/10Lake Region High SchoolGrades: 9-12Distance: 7 mi

Get pre-qualified for a loan
At Zillow Home Loans, we can pre-qualify you in as little as 5 minutes with no impact to your credit score.An equal housing lender. NMLS #10287.
