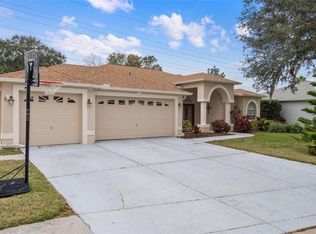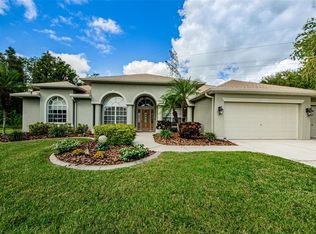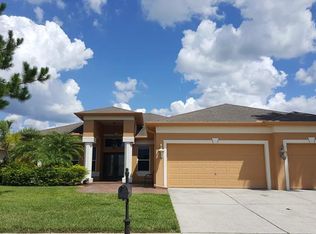Sold for $575,000
$575,000
2340 Edelweiss Loop, New Port Richey, FL 34655
3beds
1,804sqft
Single Family Residence
Built in 2001
0.28 Acres Lot
$542,000 Zestimate®
$319/sqft
$2,585 Estimated rent
Home value
$542,000
$515,000 - $569,000
$2,585/mo
Zestimate® history
Loading...
Owner options
Explore your selling options
What's special
BRAND NEW ROOF WINDOWS AND SLIDER DOORS. Come see the meticulously remodeled home in the popular gated community of Fox Wood, all new within the last 3 years. There were no expenses spared in this stunning residence. From the moment you enter you are enveloped in luxury and class. Thoughtfully designed, Featuring an open and specious floor plan with recessed LED lighting, an opulent kitchen and bathrooms, porcelain wood like flooring, hardwood cabinetry, and the the finest granite complete with waterfall edges. Every sq inch was utilized magnificently. Closets are built out maximizing space.. The home boasts an additional room that was a sunroom, that was permitted, framed out, and enclosed.. a lovely addition that can be utilized as a multi purpose room at the buyers discretion.. Stroll outside into your lanai, an outdoor tropical oasis with a beautiful free form pool, & large covered patio area surrounded by a protective screened enclosure immured with lush landscaping and uplighting. This home is seated on a extra large lot backing up to the traills and protected areas with tall hedges that surround you for privacy. Pride of ownership is apparent. dont miss this opportunity to move right into a classy timeless home
Zillow last checked: 9 hours ago
Listing updated: August 19, 2023 at 09:08am
Listing Provided by:
Amy Best 561-814-0577,
BEST REALTY, LLC 561-814-0577
Bought with:
Denise Wooley, PA, 3087432
RE/MAX ALLIANCE GROUP
Source: Stellar MLS,MLS#: U8201930 Originating MLS: Pinellas Suncoast
Originating MLS: Pinellas Suncoast

Facts & features
Interior
Bedrooms & bathrooms
- Bedrooms: 3
- Bathrooms: 2
- Full bathrooms: 2
Primary bedroom
- Features: Tub with Separate Shower Stall, Walk-In Closet(s)
- Level: First
Primary bathroom
- Features: Built-In Shelving, Built-In Shower Bench, Dual Sinks, En Suite Bathroom, Exhaust Fan, Granite Counters, Handicapped Accessible, Makeup/Vanity Space, Multiple Shower Heads, Rain Shower Head, Split Vanities, Tub with Separate Shower Stall, Water Closet/Priv Toilet
- Level: First
Bathroom 2
- Level: First
Bonus room
- Features: Garden Bath, No Closet
- Level: First
Dining room
- Features: Built-In Shelving
- Level: First
Kitchen
- Features: Breakfast Bar, Built-In Shelving, Granite Counters, Handicapped Accessible, Kitchen Island, Pantry
- Level: First
Laundry
- Features: Built-In Shelving
- Level: First
Laundry
- Features: Built-In Shelving
- Level: First
Living room
- Features: Handicapped Accessible
- Level: First
Heating
- Central, Electric
Cooling
- Central Air
Appliances
- Included: Dishwasher, Electric Water Heater, Microwave, Range Hood, Refrigerator
Features
- Built-in Features, Ceiling Fan(s), Eating Space In Kitchen, High Ceilings, Kitchen/Family Room Combo, Living Room/Dining Room Combo, Primary Bedroom Main Floor, Open Floorplan, Split Bedroom
- Flooring: Porcelain Tile
- Doors: French Doors
- Has fireplace: No
Interior area
- Total structure area: 2,200
- Total interior livable area: 1,804 sqft
Property
Parking
- Total spaces: 2
- Parking features: Garage - Attached
- Attached garage spaces: 2
Features
- Levels: One
- Stories: 1
- Exterior features: Courtyard, Dog Run, Garden, Irrigation System, Lighting, Private Mailbox, Sidewalk, Storage
- Has private pool: Yes
- Pool features: Gunite, In Ground, Lighting
Lot
- Size: 0.28 Acres
Details
- Parcel number: 2526160020000002960
- Zoning: RESI
- Special conditions: None
Construction
Type & style
- Home type: SingleFamily
- Property subtype: Single Family Residence
Materials
- Block
- Foundation: Slab
- Roof: Shingle
Condition
- New construction: No
- Year built: 2001
Utilities & green energy
- Sewer: Public Sewer
- Water: Public
- Utilities for property: Cable Available, Cable Connected, Electricity Available, Electricity Connected, Fiber Optics, Phone Available, Private, Public, Water Available, Water Connected
Community & neighborhood
Location
- Region: New Port Richey
- Subdivision: FOXWOOD PHASE THREE
HOA & financial
HOA
- Has HOA: Yes
- HOA fee: $117 monthly
- Association name: FOXWOOD PHASE THREE
Other fees
- Pet fee: $0 monthly
Other financial information
- Total actual rent: 0
Other
Other facts
- Listing terms: Cash,Conventional,FHA
- Ownership: Fee Simple
- Road surface type: Concrete
Price history
| Date | Event | Price |
|---|---|---|
| 8/16/2023 | Sold | $575,000-1.7%$319/sqft |
Source: | ||
| 7/8/2023 | Pending sale | $585,000$324/sqft |
Source: | ||
| 6/9/2023 | Listed for sale | $585,000$324/sqft |
Source: | ||
| 6/5/2023 | Pending sale | $585,000$324/sqft |
Source: | ||
| 5/26/2023 | Listed for sale | $585,000+91.8%$324/sqft |
Source: | ||
Public tax history
| Year | Property taxes | Tax assessment |
|---|---|---|
| 2024 | $4,803 +62.4% | $306,544 -25.1% |
| 2023 | $2,957 | $409,350 +106.3% |
| 2022 | -- | $198,430 +6.1% |
Find assessor info on the county website
Neighborhood: Trinity
Nearby schools
GreatSchools rating
- 9/10Trinity Elementary SchoolGrades: PK-5Distance: 0.7 mi
- 8/10Seven Springs Middle SchoolGrades: 6-8Distance: 1.3 mi
- 7/10James W. Mitchell High SchoolGrades: 9-12Distance: 1.1 mi
Get a cash offer in 3 minutes
Find out how much your home could sell for in as little as 3 minutes with a no-obligation cash offer.
Estimated market value$542,000
Get a cash offer in 3 minutes
Find out how much your home could sell for in as little as 3 minutes with a no-obligation cash offer.
Estimated market value
$542,000


