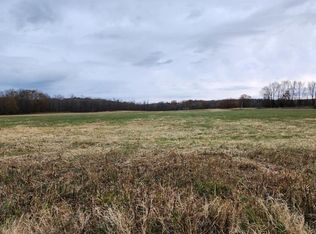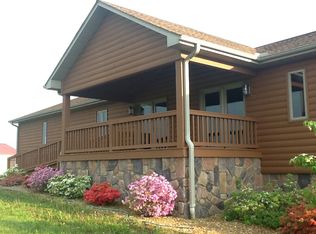Sold for $335,000 on 10/03/25
$335,000
2340 Guthrie Rd, Paris, TN 38242
4beds
2,271sqft
Residential
Built in 1958
17.76 Acres Lot
$333,900 Zestimate®
$148/sqft
$1,822 Estimated rent
Home value
$333,900
Estimated sales range
Not available
$1,822/mo
Zestimate® history
Loading...
Owner options
Explore your selling options
What's special
*BUYER WALKED-Back on the market* Enjoy the farm life here on 17.7 acres! Large stocked pond and property going to center of creek on back side. Long beautiful road frontage and acres of open pasture with small portion fenced. You find metal barn, several garage/ shop buildings, chicken coup, large covered carport at home side for RV-boat-vehicles. The 4BR-2BA home has had renovation areas along the way and allows space to roam. Kitchen renovation with beautiful kraft maid cabinetry-some pull out shelves, breakfast bar dividing to dining area. The master suite is the upper level with 3 bedrooms on the main level. Partial storage basement as well. Gas logs unit in gathering room yet propane tank has been removed. Public water for home and well water from animals or garden! Beautiful setting, county area yet minutes back to town. Mudroom/ laundry room at the side door location. Property in Greenbelt tax program an Buyer to recertify. New survey on file and markers in place.
Zillow last checked: 8 hours ago
Listing updated: October 03, 2025 at 06:23am
Listed by:
Teresa Howell 931-627-0257,
Spotlight Properties, LLC.
Bought with:
Julie Leach, 258741
Cornerstone Real Estate
Source: Tennessee Valley MLS ,MLS#: 134583
Facts & features
Interior
Bedrooms & bathrooms
- Bedrooms: 4
- Bathrooms: 2
- Full bathrooms: 2
- Main level bathrooms: 1
- Main level bedrooms: 3
Primary bedroom
- Level: Second
- Area: 242
- Dimensions: 22 x 11
Bedroom 2
- Level: Main
- Area: 120
- Dimensions: 12 x 10
Bedroom 3
- Level: Main
- Area: 110
- Dimensions: 11 x 10
Bedroom 4
- Level: Main
- Area: 150
- Dimensions: 15 x 10
Dining room
- Level: Main
- Area: 160
- Dimensions: 16 x 10
Kitchen
- Level: Main
- Area: 121
- Dimensions: 11 x 11
Living room
- Level: Main
- Area: 500
- Dimensions: 25 x 20
Basement
- Area: 0
Heating
- Fireplace(s), Central/Electric, Other
Cooling
- Central Air
Appliances
- Included: Refrigerator, Dishwasher, Range/Oven-Electric
- Laundry: Washer/Dryer Hookup, Main Level
Features
- Ceiling Fan(s), Kitchen Island, Entrance Foyer, Bookcases, Other
- Flooring: Carpet, Vinyl
- Basement: Partial,Other,Crawl Space
- Attic: None
- Has fireplace: Yes
- Fireplace features: Gas Log
Interior area
- Total structure area: 2,271
- Total interior livable area: 2,271 sqft
Property
Parking
- Total spaces: 3
- Parking features: Triple Attached Carport, Gravel
- Carport spaces: 3
- Has uncovered spaces: Yes
Features
- Levels: One and One Half
- Patio & porch: Deck, Covered
- Exterior features: Garden, Other, Storage
- Fencing: Wire,Partial
- Waterfront features: Other-See Remarks, Pond, Creek
Lot
- Size: 17.76 Acres
- Dimensions: 17.760 Acres
- Features: County, Acreage, Corner Lot
Details
- Additional structures: Barn/Stables, Storage
- Parcel number: 14.00
- Zoning: NONE
- Other equipment: Satellite Dish
Construction
Type & style
- Home type: SingleFamily
- Architectural style: Traditional
- Property subtype: Residential
Materials
- Vinyl Siding
- Roof: Dimensional
Condition
- Year built: 1958
Utilities & green energy
- Sewer: Septic Tank
- Water: Well, Public, Other
Community & neighborhood
Location
- Region: Paris
- Subdivision: County
Other
Other facts
- Road surface type: Paved
Price history
| Date | Event | Price |
|---|---|---|
| 10/3/2025 | Sold | $335,000-4.3%$148/sqft |
Source: | ||
| 9/2/2025 | Pending sale | $350,000$154/sqft |
Source: | ||
| 9/2/2025 | Contingent | $350,000$154/sqft |
Source: | ||
| 8/27/2025 | Listed for sale | $350,000$154/sqft |
Source: | ||
| 8/22/2025 | Pending sale | $350,000$154/sqft |
Source: | ||
Public tax history
| Year | Property taxes | Tax assessment |
|---|---|---|
| 2024 | $628 +2.1% | $32,475 |
| 2023 | $615 | $32,475 |
| 2022 | $615 | $32,475 |
Find assessor info on the county website
Neighborhood: 38242
Nearby schools
GreatSchools rating
- 7/10Dorothy And Noble Harrelson SchoolGrades: PK-8Distance: 6.6 mi
- 5/10E. W. Grove SchoolGrades: 9Distance: 3.6 mi
- 6/10Henry Co High SchoolGrades: 10-12Distance: 3 mi
Schools provided by the listing agent
- Elementary: Henry
- Middle: Henry
- High: Henry County
Source: Tennessee Valley MLS . This data may not be complete. We recommend contacting the local school district to confirm school assignments for this home.

Get pre-qualified for a loan
At Zillow Home Loans, we can pre-qualify you in as little as 5 minutes with no impact to your credit score.An equal housing lender. NMLS #10287.

