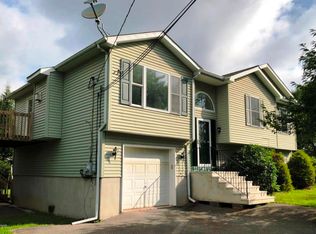Sold for $330,000
$330,000
2340 Long Pond Rd, Long Pond, PA 18334
3beds
1,772sqft
Single Family Residence
Built in 2006
0.62 Acres Lot
$336,600 Zestimate®
$186/sqft
$2,299 Estimated rent
Home value
$336,600
$276,000 - $411,000
$2,299/mo
Zestimate® history
Loading...
Owner options
Explore your selling options
What's special
VERY WELL-KEPT 3BD/2.5BA Colonial Home in the heart of the Poconos located in an amenity-filled community offering lakes, pools, tennis courts & more. This charming home features a spacious Family Room w/ FIREPLACE, Formal Living Room & an Eat-in Kitchen w/ oak cabinets, center island & dining area w/ sliders that lead to a deck w/ retractable awning, perfect for outdoor enjoyment. The 2nd floor includes 3bds/2 full baths, including a Primary Suite w/ walk-in closet & private bath. Additional highlights include a 1-car garage, central air & a storage shed for extra space. Conveniently located near shopping centers, restaurants, major highways & top Pocono attractions including Camelback, Kalahari, Mt. Airy Casino & The Crossings Outlet Mall. Great as a full-time residence or vacation home w/ everything you need to enjoy the best of the Poconos.
Zillow last checked: 8 hours ago
Listing updated: October 01, 2025 at 11:37am
Listed by:
Brendan G Galligan 570-801-2176,
Keller Williams Real Estate - Stroudsburg 803 Main
Bought with:
Nicole G Rudin, RS375865
Better Homes & Gardens Real Estate - Maturo
Source: PMAR,MLS#: PM-131584
Facts & features
Interior
Bedrooms & bathrooms
- Bedrooms: 3
- Bathrooms: 3
- Full bathrooms: 2
- 1/2 bathrooms: 1
Primary bedroom
- Description: Carpet Floors | Walk-in Closet
- Level: Second
- Area: 201.38
- Dimensions: 12.5 x 16.11
Bedroom 2
- Description: Carpet Floors
- Level: Second
- Area: 154.68
- Dimensions: 10.11 x 15.3
Bedroom 3
- Description: Carpet Floors
- Level: Second
- Area: 133.75
- Dimensions: 10.7 x 12.5
Primary bathroom
- Description: Dual Vanity
- Level: Second
- Area: 84
- Dimensions: 10.5 x 8
Bathroom 2
- Level: Second
- Area: 40.56
- Dimensions: 7.8 x 5.2
Bathroom 3
- Description: Half Bath
- Level: First
- Area: 31.62
- Dimensions: 5.1 x 6.2
Family room
- Description: Carpet Floors | Fireplace
- Level: First
- Area: 297.48
- Dimensions: 20.1 x 14.8
Kitchen
- Description: Eat-in | Island | Sliders
- Level: First
- Area: 326.12
- Dimensions: 26.3 x 12.4
Living room
- Description: Carpet Floors
- Level: First
- Area: 136.25
- Dimensions: 10.9 x 12.5
Heating
- Fireplace(s), Forced Air, Propane
Cooling
- Ceiling Fan(s), Central Air
Appliances
- Included: Propane Cooktop, Gas Range, Refrigerator, Dishwasher, Microwave, Stainless Steel Appliance(s), Washer, Dryer
- Laundry: Main Level, Electric Dryer Hookup
Features
- Pantry, Eat-in Kitchen, Kitchen Island, Laminate Counters, Double Vanity, High Ceilings, Walk-In Closet(s), Ceiling Fan(s), Storage
- Flooring: Carpet, Ceramic Tile, Linoleum
- Doors: Sliding Doors
- Basement: Crawl Space
- Number of fireplaces: 1
- Fireplace features: Family Room, Insert, Propane, Tile
- Common walls with other units/homes: No Common Walls
Interior area
- Total structure area: 1,772
- Total interior livable area: 1,772 sqft
- Finished area above ground: 1,772
- Finished area below ground: 0
Property
Parking
- Total spaces: 5
- Parking features: Garage - Attached, Open
- Attached garage spaces: 1
- Uncovered spaces: 4
Features
- Stories: 2
- Patio & porch: Patio, Deck, Awning(s)
- Exterior features: Awning(s), Storage
Lot
- Size: 0.62 Acres
- Features: Back Yard, Front Yard, Cleared
Details
- Additional structures: Shed(s), Storage
- Parcel number: 20.1C.1.186
- Zoning: R-1
- Zoning description: Residential
- Special conditions: Standard
Construction
Type & style
- Home type: SingleFamily
- Architectural style: Colonial
- Property subtype: Single Family Residence
Materials
- Vinyl Siding
- Roof: Shingle
Condition
- Year built: 2006
Utilities & green energy
- Sewer: Mound Septic, On Site Septic, Septic Tank
- Water: Well
Community & neighborhood
Security
- Security features: Security System, Smoke Detector(s)
Location
- Region: Long Pond
- Subdivision: Emerald Lakes
HOA & financial
HOA
- Has HOA: Yes
- HOA fee: $1,200 annually
- Amenities included: Clubhouse, Outdoor Pool, Indoor Pool, Tennis Court(s), Basketball Court
- Services included: Maintenance Grounds, Maintenance Road
Other
Other facts
- Listing terms: Cash,Conventional,FHA,VA Loan,1031 Exchange
- Road surface type: Paved
Price history
| Date | Event | Price |
|---|---|---|
| 9/30/2025 | Sold | $330,000$186/sqft |
Source: PMAR #PM-131584 Report a problem | ||
| 8/28/2025 | Pending sale | $330,000$186/sqft |
Source: PMAR #PM-131584 Report a problem | ||
| 8/5/2025 | Price change | $330,000-2.9%$186/sqft |
Source: PMAR #PM-131584 Report a problem | ||
| 7/18/2025 | Price change | $340,000-2.9%$192/sqft |
Source: PMAR #PM-131584 Report a problem | ||
| 7/1/2025 | Price change | $349,999-1.4%$198/sqft |
Source: PMAR #PM-131584 Report a problem | ||
Public tax history
| Year | Property taxes | Tax assessment |
|---|---|---|
| 2025 | $4,423 +8.4% | $148,740 |
| 2024 | $4,079 +7.2% | $148,740 |
| 2023 | $3,806 +1.8% | $148,740 |
Find assessor info on the county website
Neighborhood: 18334
Nearby schools
GreatSchools rating
- 7/10Tobyhanna El CenterGrades: K-6Distance: 3 mi
- 4/10Pocono Mountain West Junior High SchoolGrades: 7-8Distance: 2.5 mi
- 7/10Pocono Mountain West High SchoolGrades: 9-12Distance: 2.4 mi
Get pre-qualified for a loan
At Zillow Home Loans, we can pre-qualify you in as little as 5 minutes with no impact to your credit score.An equal housing lender. NMLS #10287.
Sell for more on Zillow
Get a Zillow Showcase℠ listing at no additional cost and you could sell for .
$336,600
2% more+$6,732
With Zillow Showcase(estimated)$343,332
