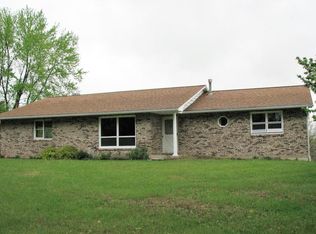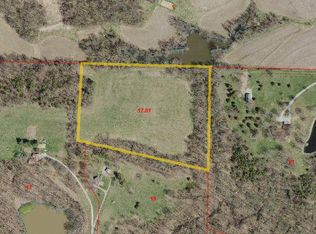Sold
Price Unknown
2340 S Roby Farm Rd, Rocheport, MO 65279
3beds
1,815sqft
Single Family Residence
Built in 1965
4.1 Acres Lot
$415,800 Zestimate®
$--/sqft
$1,625 Estimated rent
Home value
$415,800
$383,000 - $449,000
$1,625/mo
Zestimate® history
Loading...
Owner options
Explore your selling options
What's special
Charming country home on nearly 5 acres, set up for horses and just minutes from Columbia, Rocheport, and the Missouri River! Enjoy incredible outdoor living with a firepit, paver patio, covered back porch, and multiple small outbuildings (with electricity and 220V service). Inside, you'll find an updated kitchen with stylish countertops, hardwood floors, and newer appliances. The oversized 2-car garage features a built-in floor vault with a large safe (included with the home) and an engineered steel door. Vinyl siding, private well, and so much more—this rare find won't last long!
Zillow last checked: 8 hours ago
Listing updated: September 12, 2025 at 07:38am
Listed by:
Travis Kempf 573-424-2556,
Weichert, Realtors - First Tier 573-256-8601,
Ryan Lidholm 573-673-2842,
Weichert, Realtors - First Tier
Bought with:
Bailey Langworthy, 2018013481
Ozark Realty
Source: CBORMLS,MLS#: 426891
Facts & features
Interior
Bedrooms & bathrooms
- Bedrooms: 3
- Bathrooms: 2
- Full bathrooms: 2
Primary bedroom
- Level: Upper
- Area: 207.08
- Dimensions: 16.7 x 12.4
Bedroom 2
- Level: Upper
- Area: 129.58
- Dimensions: 12.11 x 10.7
Bedroom 3
- Level: Upper
- Area: 80.19
- Dimensions: 9.9 x 8.1
Full bathroom
- Level: Lower
- Area: 49.4
- Dimensions: 7.6 x 6.5
Full bathroom
- Level: Upper
- Area: 50.05
- Dimensions: 7.7 x 6.5
Dining room
- Level: Main
- Area: 108.18
- Dimensions: 10.7 x 10.11
Family room
- Level: Lower
- Area: 245.63
- Dimensions: 20.3 x 12.1
Kitchen
- Level: Main
- Area: 128.38
- Dimensions: 9.8 x 13.1
Living room
- Level: Main
- Area: 275.1
- Dimensions: 21 x 13.1
Other
- Description: Garage
- Level: Main
- Area: 669.9
- Dimensions: 29 x 23.1
Utility room
- Level: Lower
- Area: 161.2
- Dimensions: 13 x 12.4
Heating
- Forced Air, Propane
Cooling
- Central Electric
Appliances
- Laundry: Washer/Dryer Hookup
Features
- High Speed Internet, Tub/Shower, Kit/Din Combo, Solid Surface Counters, Wood Cabinets
- Flooring: Wood, Tile
- Has basement: Yes
- Has fireplace: No
Interior area
- Total structure area: 1,815
- Total interior livable area: 1,815 sqft
- Finished area below ground: 625
Property
Parking
- Total spaces: 2
- Parking features: Attached
- Attached garage spaces: 2
Features
- Levels: Split Level
- Patio & porch: Concrete, Back, Covered, Front Porch
- Exterior features: Vegetable Garden
- Fencing: Barbed Wire
Lot
- Size: 4.10 Acres
- Features: Other, Rolling Slope
- Residential vegetation: Partially Wooded
Details
- Additional structures: Barn(s), Equipment Bldg, Livestock Bldg
- Parcel number: 1550021000160001
- Zoning description: A- Agricultural*
- Other equipment: Radon Mit System, Radon Mit Ready
- Horses can be raised: Yes
Construction
Type & style
- Home type: SingleFamily
- Property subtype: Single Family Residence
Materials
- Foundation: Concrete Perimeter
- Roof: ArchitecturalShingle
Condition
- Year built: 1965
Utilities & green energy
- Electric: County
- Gas: Propane Tank Owned
- Sewer: Lagoon, Privately Maintained
- Water: Well
- Utilities for property: Trash-Private
Community & neighborhood
Location
- Region: Rocheport
- Subdivision: Rocheport
Price history
| Date | Event | Price |
|---|---|---|
| 6/30/2025 | Sold | -- |
Source: | ||
| 5/9/2025 | Pending sale | $399,000$220/sqft |
Source: | ||
| 5/6/2025 | Listed for sale | $399,000$220/sqft |
Source: | ||
Public tax history
| Year | Property taxes | Tax assessment |
|---|---|---|
| 2025 | -- | $31,483 +10% |
| 2024 | $2,069 +0.9% | $28,614 |
| 2023 | $2,052 +8.1% | $28,614 +8% |
Find assessor info on the county website
Neighborhood: 65279
Nearby schools
GreatSchools rating
- 9/10Midway Heights Elementary SchoolGrades: PK-5Distance: 4.1 mi
- 5/10Smithton Middle SchoolGrades: 6-8Distance: 6.4 mi
- 7/10David H. Hickman High SchoolGrades: PK,9-12Distance: 9.4 mi
Schools provided by the listing agent
- Elementary: Midway Heights
- Middle: Smithton
- High: Hickman
Source: CBORMLS. This data may not be complete. We recommend contacting the local school district to confirm school assignments for this home.

