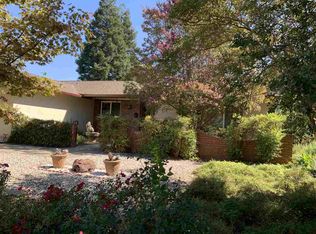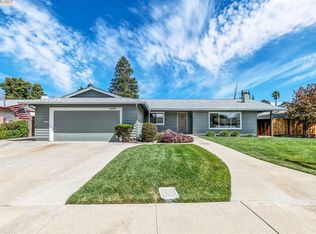Sold for $1,300,000 on 01/25/23
$1,300,000
2340 Stonebridge Rd, Livermore, CA 94550
3beds
1,664sqft
Residential, Single Family Residence
Built in 1972
10,018.8 Square Feet Lot
$1,444,900 Zestimate®
$781/sqft
$3,877 Estimated rent
Home value
$1,444,900
$1.34M - $1.55M
$3,877/mo
Zestimate® history
Loading...
Owner options
Explore your selling options
What's special
Nestled on nearly a quarter acre in the sought after Shadowbrook neighborhood of South Livermore rests this remarkable residence that has just been beautifully remodeled inside & out. Popular “Magnolia” floorplan offers a family room/kitchen combo featuring a large breakfast bar and boasts quartz countertop, glass tile backsplash, stainless steel appliances, ample cabinet space plus a pantry. Windows and patio door overlooking the backyard bring in an abundance of natural light. Separate living room features a custom stone fireplace & vaulted ceiling while the designated dining area provides plenty of space & flexibility for any occasion. Two fully updated baths with quartz showers and countertops. Wood flooring, designer paint & custom doors throughout. Newer roof & HVAC. Freshly landscaped yards & a charming front patio provide a few places to unwind, with new sod & ground plants to compliment the soaring trees. This large lot offers potential for expansion, ADU, in-law unit or swimming pool. Near parks, top-rated schools & award winning wineries. Immerse your shopping & dining senses in a unique blend of specialty retailers & restaurants in Downtown Livermore, the San Francisco Premium Outlets, or Pacific Pearl. Easy access to commuting corridors.
Zillow last checked: 8 hours ago
Listing updated: August 25, 2023 at 09:37am
Listed by:
Drew Holscher DRE #01936944 925-922-0511,
The Delima Group Inc,
Joseph DeLima DRE #01728623 925-339-4403,
The Delima Group Inc
Bought with:
Daniel Gamache, DRE #01237538
Keller Williams Tri-valley
Source: Bay East AOR,MLS#: 41016858
Facts & features
Interior
Bedrooms & bathrooms
- Bedrooms: 3
- Bathrooms: 2
- Full bathrooms: 2
Kitchen
- Features: Breakfast Bar, Counter - Stone, Dishwasher, Eat In Kitchen, Garbage Disposal, Gas Range/Cooktop, Microwave, Pantry, Refrigerator, Updated Kitchen, Other
Heating
- Central, Fireplace(s)
Cooling
- Ceiling Fan(s)
Appliances
- Included: Dishwasher, Gas Range, Microwave, Refrigerator
- Laundry: Hookups Only, In Garage
Features
- Breakfast Bar, Pantry, Updated Kitchen
- Flooring: Tile, Vinyl, Carpet
- Doors: Mirrored Closet Door(s)
- Windows: Window Coverings
- Basement: Crawl Space
- Number of fireplaces: 1
- Fireplace features: Wood Burning
Interior area
- Total structure area: 1,664
- Total interior livable area: 1,664 sqft
Property
Parking
- Total spaces: 2
- Parking features: Garage Door Opener
- Attached garage spaces: 2
Features
- Levels: One
- Stories: 1
- Patio & porch: Deck, Patio, Front Porch
- Pool features: None
Lot
- Size: 10,018 sqft
- Features: Level, Premium Lot, Front Yard, Private, Back Yard
Details
- Parcel number: 9945332
- Special conditions: Standard
- Other equipment: Irrigation Equipment
Construction
Type & style
- Home type: SingleFamily
- Architectural style: Contemporary
- Property subtype: Residential, Single Family Residence
Materials
- Stucco
- Foundation: Slab
- Roof: Shingle
Condition
- Existing
- New construction: No
- Year built: 1972
Utilities & green energy
- Electric: No Solar
Community & neighborhood
Security
- Security features: Carbon Monoxide Detector(s)
Location
- Region: Livermore
- Subdivision: Shadowbrook
Other
Other facts
- Listing agreement: Excl Right
- Listing terms: Cash,Conventional,1031 Exchange
Price history
| Date | Event | Price |
|---|---|---|
| 1/25/2023 | Sold | $1,300,000-5%$781/sqft |
Source: | ||
| 1/20/2023 | Pending sale | $1,369,000$823/sqft |
Source: | ||
| 1/11/2023 | Listed for sale | $1,369,000+36.9%$823/sqft |
Source: | ||
| 11/10/2022 | Sold | $1,000,000+0.1%$601/sqft |
Source: | ||
| 11/3/2022 | Pending sale | $999,000$600/sqft |
Source: | ||
Public tax history
| Year | Property taxes | Tax assessment |
|---|---|---|
| 2025 | -- | $1,742,820 +31.4% |
| 2024 | $16,899 +34.7% | $1,326,000 +32.6% |
| 2023 | $12,549 +161.8% | $1,000,000 +203% |
Find assessor info on the county website
Neighborhood: 94550
Nearby schools
GreatSchools rating
- 7/10Sunset Elementary SchoolGrades: K-5Distance: 0.7 mi
- 7/10William Mendenhall Middle SchoolGrades: 6-8Distance: 1 mi
- 9/10Granada High SchoolGrades: 9-12Distance: 1.5 mi
Get a cash offer in 3 minutes
Find out how much your home could sell for in as little as 3 minutes with a no-obligation cash offer.
Estimated market value
$1,444,900
Get a cash offer in 3 minutes
Find out how much your home could sell for in as little as 3 minutes with a no-obligation cash offer.
Estimated market value
$1,444,900

