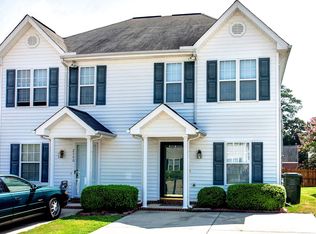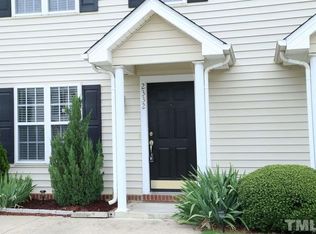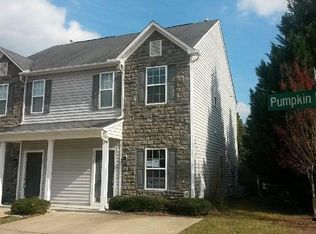Resort Style Living at an Affordable Price! Elegant two-bedroom townhouse with gleaming laminate floors throughout the home! A truly updated kitchen with granite counter-tops, tile back-splash, recessed lighting, pendant lights and a deep sink. A large living room with french doors that lead out to the deck. Upstairs there are two-owner suites with ample closet space. With two pools, a golf course, a gym and a gorgeous lake at your fingertips, you will truly feel like your are living on a resort.
This property is off market, which means it's not currently listed for sale or rent on Zillow. This may be different from what's available on other websites or public sources.


