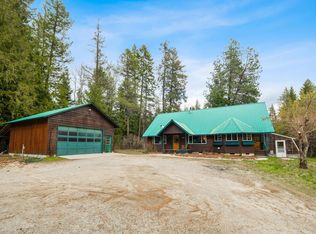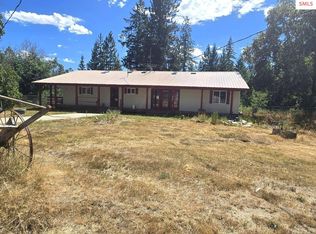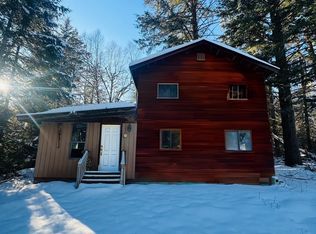Closed
Price Unknown
2340 Wrenco Loop, Sandpoint, ID 83864
3beds
2baths
2,121sqft
Single Family Residence
Built in 1994
10 Acres Lot
$737,600 Zestimate®
$--/sqft
$2,578 Estimated rent
Home value
$737,600
$679,000 - $804,000
$2,578/mo
Zestimate® history
Loading...
Owner options
Explore your selling options
What's special
Tucked on 10 peaceful acres along a paved county-maintained road, just 10 minutes from downtown Sandpoint, this North Idaho gem has the shop, the space, and the serenity everyone's looking for. The 40x30 insulated shop features high-clearance RV doors, two lean-tos, and plenty of room for tools, toys, RVs, boats, or big projects. Whether you're storing gear or launching your dream side hustle—this setup is ready. The 3-bedroom, 2-bath home is warm and welcoming, with an open-concept layout, cozy wood-burning fireplace, and a light-filled kitchen with generous counter space and cabinet storage. Off the kitchen, you'll find a versatile bonus room—perfect for an office, homeschool setup, or creative space. Enjoy newly renovated bathrooms and an expansive deck for entertaining or relaxing in total privacy. Enjoy a detached 2-car garage, garden beds, greenhouse, apple and cherry trees, and plenty of room for chickens and other animals. No HOA, no close neighbors—just freedom at Wrenco Loop
Zillow last checked: 8 hours ago
Listing updated: December 16, 2025 at 04:02pm
Listed by:
Kortney Leavitt 208-203-8603,
Real Broker LLC
Bought with:
Steve Holly, AB45068
EXP Realty
Source: Coeur d'Alene MLS,MLS#: 25-3841
Facts & features
Interior
Bedrooms & bathrooms
- Bedrooms: 3
- Bathrooms: 2
- Main level bathrooms: 2
- Main level bedrooms: 3
Heating
- Fireplace(s), Wood Stove, Electric, Propane, Wood, Baseboard, Furnace
Cooling
- Mini-Split A/C
Appliances
- Included: Electric Water Heater, Water Softener, Microwave, Disposal, Dishwasher
- Laundry: Washer Hookup
Features
- Fireplace
- Flooring: Tile, Carpet, LVP
- Basement: Cellar
- Has fireplace: Yes
- Fireplace features: Wood Burning Stove
- Common walls with other units/homes: No Common Walls
Interior area
- Total structure area: 2,121
- Total interior livable area: 2,121 sqft
Property
Parking
- Parking features: Garage - Attached
- Has attached garage: Yes
Features
- Patio & porch: Deck
- Exterior features: Fire Pit
- Has view: Yes
- View description: Mountain(s), Territorial
Lot
- Size: 10 Acres
- Features: Open Lot, Irregular Lot, Level, Wooded
- Residential vegetation: Fruit Trees
Details
- Additional structures: Workshop, Greenhouse
- Parcel number: RP57N03W297500A
- Zoning: Rural
- Other equipment: Satellite Dish
Construction
Type & style
- Home type: SingleFamily
- Property subtype: Single Family Residence
Materials
- Frame
- Foundation: Slab
- Roof: Metal
Condition
- Year built: 1994
Utilities & green energy
- Water: Well
Community & neighborhood
Location
- Region: Sandpoint
- Subdivision: N/A
Other
Other facts
- Road surface type: Paved, Gravel
Price history
| Date | Event | Price |
|---|---|---|
| 12/15/2025 | Sold | -- |
Source: | ||
| 10/20/2025 | Pending sale | $715,000$337/sqft |
Source: | ||
| 10/7/2025 | Price change | $715,000-7.1%$337/sqft |
Source: | ||
| 5/21/2025 | Price change | $770,000-1.3%$363/sqft |
Source: | ||
| 4/24/2025 | Listed for sale | $780,000+4.4%$368/sqft |
Source: | ||
Public tax history
| Year | Property taxes | Tax assessment |
|---|---|---|
| 2024 | $2,316 +14.3% | $691,301 +12.7% |
| 2023 | $2,027 -29.6% | $613,547 +7.2% |
| 2022 | $2,877 +15.6% | $572,138 +74.5% |
Find assessor info on the county website
Neighborhood: 83864
Nearby schools
GreatSchools rating
- 8/10Washington Elementary SchoolGrades: PK-6Distance: 7.6 mi
- 5/10Sandpoint High SchoolGrades: 7-12Distance: 7 mi
- 7/10Sandpoint Middle SchoolGrades: 7-8Distance: 7.1 mi
Sell for more on Zillow
Get a free Zillow Showcase℠ listing and you could sell for .
$737,600
2% more+ $14,752
With Zillow Showcase(estimated)
$752,352

