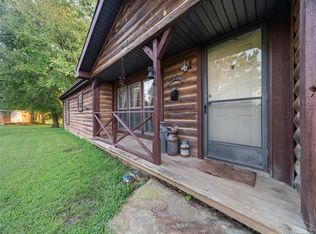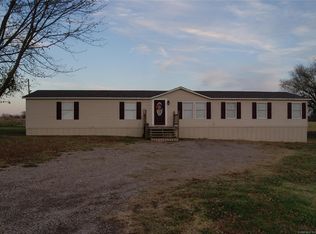Sold for $325,000
$325,000
23400 E 375th Rd, Chelsea, OK 74016
3beds
1,451sqft
Single Family Residence
Built in 1998
20 Acres Lot
$333,200 Zestimate®
$224/sqft
$1,752 Estimated rent
Home value
$333,200
$317,000 - $350,000
$1,752/mo
Zestimate® history
Loading...
Owner options
Explore your selling options
What's special
Beautiful secluded 20 acres with some pastures, some wooded areas, lots of wildlife, a huge pond with lots of fishes, fully fenced w/barbed wires, and chain link. The property features a 1996 log mobile home with bedrooms, 2 full baths with a sunroof, concrete foundation, and metal roof (4 years old). There's a 42X40 shop w/electric and water, an 8X10 shed, a single-wide mobile home (inhabitable) used for storage/dry room only, 2 separate electricity meters (1 for house & 1-600amps for greenhouses & single wide), a carport, 6 (30X100) greenhouses that is ready for you to grow anything you like, 3 peach trees and 2 pear trees. Enjoy sitting on the open deck of the house and looking out at the huge pond, watching the fish, the wildlife animals, and the beautiful sunset. Selling As Is. So, see it and make it your home today!
Zillow last checked: 8 hours ago
Listing updated: September 29, 2025 at 03:18pm
Listed by:
Yer Lee 918-430-5660,
Coldwell Banker Select
Bought with:
Susan Lucas, 181942
Solid Rock, REALTORS
Source: MLS Technology, Inc.,MLS#: 2520221 Originating MLS: MLS Technology
Originating MLS: MLS Technology
Facts & features
Interior
Bedrooms & bathrooms
- Bedrooms: 3
- Bathrooms: 2
- Full bathrooms: 2
Primary bedroom
- Description: Master Bedroom,Private Bath,Separate Closets,Walk-in Closet
- Level: First
Bedroom
- Description: Bedroom,No Bath
- Level: First
Bedroom
- Description: Bedroom,No Bath
- Level: First
Primary bathroom
- Description: Master Bath,Full Bath,Separate Shower,Whirlpool
- Level: First
Bathroom
- Description: Hall Bath,Bathtub,Full Bath
- Level: First
Dining room
- Description: Dining Room,Breakfast
- Level: First
Kitchen
- Description: Kitchen,Country,Eat-In
- Level: First
Living room
- Description: Living Room,Fireplace
- Level: First
Utility room
- Description: Utility Room,Inside
- Level: First
Heating
- Central, Propane
Cooling
- Central Air
Appliances
- Included: Dishwasher, Electric Water Heater, Microwave, Oven, Range, Refrigerator
- Laundry: Washer Hookup, Electric Dryer Hookup
Features
- Laminate Counters, Ceiling Fan(s), Electric Oven Connection, Electric Range Connection, Programmable Thermostat
- Flooring: Carpet, Laminate, Vinyl
- Doors: Storm Door(s)
- Windows: Vinyl
- Basement: Crawl Space
- Number of fireplaces: 1
- Fireplace features: Wood Burning
Interior area
- Total structure area: 1,451
- Total interior livable area: 1,451 sqft
Property
Features
- Levels: One
- Stories: 1
- Patio & porch: Covered, Deck, Patio, Porch
- Exterior features: Gravel Driveway, Landscaping, Rain Gutters
- Pool features: None
- Fencing: Barbed Wire,Chain Link,Full
Lot
- Size: 20 Acres
- Features: Farm, Fruit Trees, Mature Trees, Pond on Lot, Rolling Slope, Ranch, Stream/Creek, Spring, Wooded
Details
- Additional structures: Greenhouse, Shed(s), Storage, Workshop
- Parcel number: 00001723N18E300600
- Horses can be raised: Yes
- Horse amenities: Horses Allowed
Construction
Type & style
- Home type: SingleFamily
- Architectural style: Log Home
- Property subtype: Single Family Residence
Materials
- Log, Modular/Prefab
- Foundation: Crawlspace, Other
- Roof: Metal
Condition
- Year built: 1998
Utilities & green energy
- Sewer: Septic Tank
- Water: Rural
- Utilities for property: Electricity Available, Natural Gas Available
Community & neighborhood
Security
- Security features: No Safety Shelter, Smoke Detector(s)
Community
- Community features: Gutter(s)
Location
- Region: Chelsea
- Subdivision: Mayes Co Unplatted
Other
Other facts
- Listing terms: Conventional,USDA Loan
Price history
| Date | Event | Price |
|---|---|---|
| 9/29/2025 | Sold | $325,000-4.1%$224/sqft |
Source: | ||
| 6/4/2025 | Pending sale | $339,000$234/sqft |
Source: | ||
| 5/8/2025 | Listed for sale | $339,000+73.8%$234/sqft |
Source: | ||
| 11/2/2020 | Sold | $195,000$134/sqft |
Source: | ||
Public tax history
| Year | Property taxes | Tax assessment |
|---|---|---|
| 2024 | $3,636 -14.6% | $42,698 -13.7% |
| 2023 | $4,256 +227.6% | $49,494 +225.3% |
| 2022 | $1,299 +4.8% | $15,217 +5% |
Find assessor info on the county website
Neighborhood: 74016
Nearby schools
GreatSchools rating
- 3/10Art Goad Intermediate Elementary SchoolGrades: PK-5Distance: 5.2 mi
- 4/10Chelsea Junior High SchoolGrades: 6-8Distance: 5.2 mi
- 2/10Chelsea High SchoolGrades: 9-12Distance: 5.2 mi
Schools provided by the listing agent
- Elementary: Chelsea
- Middle: Chelsea
- High: Chelsea
- District: Chelsea - Sch Dist (22)
Source: MLS Technology, Inc.. This data may not be complete. We recommend contacting the local school district to confirm school assignments for this home.
Get pre-qualified for a loan
At Zillow Home Loans, we can pre-qualify you in as little as 5 minutes with no impact to your credit score.An equal housing lender. NMLS #10287.

