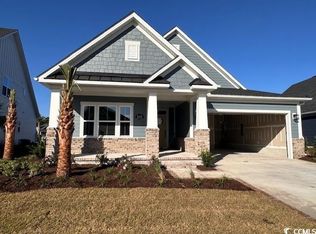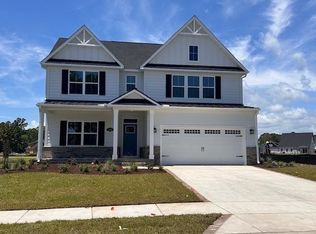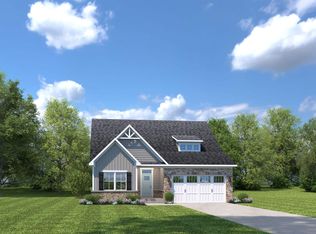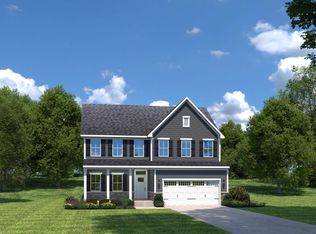Sold for $550,000 on 07/31/25
$550,000
2341 Hazel Way, Longs, SC 29568
3beds
1,898sqft
Single Family Residence
Built in 2024
7,405.2 Square Feet Lot
$544,700 Zestimate®
$290/sqft
$2,335 Estimated rent
Home value
$544,700
$512,000 - $577,000
$2,335/mo
Zestimate® history
Loading...
Owner options
Explore your selling options
What's special
Welcome to a like NEW Custom home in the highly desired community of Grande Dunes North Village- a gated community with lots of amenities (future and current). The Palladio RANCH style, single-family home will wow you as you enter into the foyer with high ceilings, open floor plan concept and split bedrooms. A large foyer welcomes you, with a spacious bedroom and bath to one side. Third bedroom can be used as additional bedroom or office as shown. Built in Bench near laundry room for ease to put on shoes, or store extra items. This home features Upgraded Hardwood Floors throughout the main areas and bedrooms, tile in the bathrooms and laundry room. Higher base boards, custom front doors, wrapped around front brick for added exterior touches are just some of the extra details! The gourmet kitchen features a large kitchen island and walk-in pantry, while the dinette is ideal for casual dining. Cook on the Natural Gas cooktop, or use your Double Ovens for more cooking space! Home is also heated with natural gas! Kitchen features tile backsplash and undermount lighting for ambiance lighting. The family room is joined with the kitchen for easy entertaining and events while enjoying the ambiance of the Fireplace. Tucked off to the side, the main-level owner's suite is a true retreat, with dual vanities and an enormous walk-in closet with CUSTOM shelving upgraded with CUSTOM Built in closet designs. Sit out back on your screened porch and enjoy the beautiful sunsets while overlooking the two ponds with water fountains! Grande Dunes North Village includes access to the Grande Dunes Ocean Club:Resort Style Amenities and all it has to offer with its private dining option, Oceanfront Pool, ability to rent out the Oceanfront Club for business or parties. You’ll enjoy access to The Ocean Club plus the public Resort Golf Course. And you’ll have additional amenities with The Members Club, Anchor Café and Grande Dunes Marina nearby. Community has additional future pool for community inside North Village, fire pit, grill station, walking trails, clubhouse, gym, playground and pickleball (currently under construction proposed opening is Summer/Fall 2025). When you arrive at North Village, you are greeted by a signature Grande Dunes entrance monument and a guardhouse and gate. The community features sidewalk-lined streets and ponds with water features; all with a tree-lined backdrop. Centrally located close to everything with such ease of access to Highway 31 that you are an easy drive to the south where Costco, Coastal Grand Mall and the airport are, or the North Myrtle Beach area for fine dining, golfing, ICW Access, etc. Come see this property! As a resident, you'll enjoy exclusive access to the 25,000-square-foot Ocean Club, complete with oceanfront pools, fine dining, and social activities. The community also features two championship golf courses, a deep-water marina, a Har-Tru tennis facility, and biking and walking trails. Monthly HOA dues per/month include: Ocean Club Membership, On-site Amenity Package (Outdoor Pool, Clubhouse, Gym, Playground, Walking Trails, and more), gated entrance with security patrol, and exterior yard maintenance. This is the ONLY COMPLETED Home not under contract at time of listing, The only home on a pond, and the only home MOVE IN READY with a two car garage! Come see it today! Call AGENT FOR MORE INFO!
Zillow last checked: 8 hours ago
Listing updated: August 04, 2025 at 06:12am
Listed by:
Desiree Rowles 843-450-2535,
Rowles Real Estate
Bought with:
Desiree Rowles, 98125
Rowles Real Estate
Source: CCAR,MLS#: 2503914 Originating MLS: Coastal Carolinas Association of Realtors
Originating MLS: Coastal Carolinas Association of Realtors
Facts & features
Interior
Bedrooms & bathrooms
- Bedrooms: 3
- Bathrooms: 2
- Full bathrooms: 2
Dining room
- Features: Kitchen/Dining Combo
Family room
- Features: Fireplace
Kitchen
- Features: Breakfast Bar, Kitchen Island, Pantry, Stainless Steel Appliances, Solid Surface Counters
Living room
- Features: Fireplace
Other
- Features: Bedroom on Main Level, Entrance Foyer, Utility Room
Heating
- Central, Electric, Forced Air, Gas
Cooling
- Central Air
Appliances
- Included: Double Oven, Dishwasher, Disposal, Microwave, Range, Refrigerator, Dryer, Washer
- Laundry: Washer Hookup
Features
- Fireplace, Breakfast Bar, Bedroom on Main Level, Entrance Foyer, Kitchen Island, Stainless Steel Appliances, Solid Surface Counters
- Flooring: Tile, Wood
- Has fireplace: Yes
Interior area
- Total structure area: 1,898
- Total interior livable area: 1,898 sqft
Property
Parking
- Total spaces: 4
- Parking features: Attached, Garage, Two Car Garage, Garage Door Opener
- Attached garage spaces: 2
Features
- Levels: One
- Stories: 1
- Patio & porch: Rear Porch, Front Porch, Porch, Screened
- Exterior features: Porch
- Pool features: Community, Outdoor Pool
- Waterfront features: Pond
Lot
- Size: 7,405 sqft
- Features: Lake Front, Pond on Lot, Rectangular, Rectangular Lot
Details
- Additional parcels included: ,
- Parcel number: 38911020020
- Zoning: Res
- Special conditions: None
Construction
Type & style
- Home type: SingleFamily
- Architectural style: Ranch
- Property subtype: Single Family Residence
Materials
- HardiPlank Type, Masonry
- Foundation: Slab
Condition
- Resale
- Year built: 2024
Utilities & green energy
- Water: Public
- Utilities for property: Cable Available, Natural Gas Available, Sewer Available, Underground Utilities, Water Available
Community & neighborhood
Security
- Security features: Gated Community, Security Service
Community
- Community features: Beach, Clubhouse, Golf Carts OK, Gated, Private Beach, Recreation Area, Long Term Rental Allowed, Pool
Location
- Region: Longs
- Subdivision: Grande Dunes - North Village
HOA & financial
HOA
- Has HOA: Yes
- HOA fee: $341 monthly
- Amenities included: Beach Rights, Clubhouse, Gated, Owner Allowed Golf Cart, Owner Allowed Motorcycle, Private Membership, Pet Restrictions, Security, Tenant Allowed Golf Cart, Tenant Allowed Motorcycle
- Services included: Association Management, Common Areas, Legal/Accounting, Maintenance Grounds, Pool(s), Recreation Facilities, Security
Other
Other facts
- Listing terms: Cash,Conventional,FHA,VA Loan
Price history
| Date | Event | Price |
|---|---|---|
| 8/4/2025 | Listed for sale | $555,000+0.9%$292/sqft |
Source: | ||
| 7/31/2025 | Sold | $550,000-0.9%$290/sqft |
Source: | ||
| 7/2/2025 | Contingent | $555,000$292/sqft |
Source: | ||
| 6/29/2025 | Price change | $555,000-0.5%$292/sqft |
Source: | ||
| 5/17/2025 | Price change | $558,000-1.8%$294/sqft |
Source: | ||
Public tax history
Tax history is unavailable.
Neighborhood: 29568
Nearby schools
GreatSchools rating
- 6/10Myrtle Beach ElementaryGrades: 3-5Distance: 6.3 mi
- 7/10Myrtle Beach Middle SchoolGrades: 6-8Distance: 6.6 mi
- 5/10Myrtle Beach High SchoolGrades: 9-12Distance: 6.5 mi
Schools provided by the listing agent
- Elementary: Myrtle Beach Elementary School
- Middle: Myrtle Beach Middle School
- High: Myrtle Beach High School
Source: CCAR. This data may not be complete. We recommend contacting the local school district to confirm school assignments for this home.

Get pre-qualified for a loan
At Zillow Home Loans, we can pre-qualify you in as little as 5 minutes with no impact to your credit score.An equal housing lender. NMLS #10287.
Sell for more on Zillow
Get a free Zillow Showcase℠ listing and you could sell for .
$544,700
2% more+ $10,894
With Zillow Showcase(estimated)
$555,594


