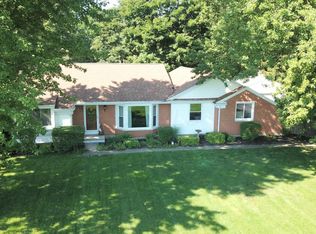Sold for $205,000
$205,000
2341 Shrine Rd, Springfield, OH 45502
3beds
1,408sqft
Single Family Residence
Built in 1967
1 Acres Lot
$259,800 Zestimate®
$146/sqft
$1,769 Estimated rent
Home value
$259,800
$244,000 - $275,000
$1,769/mo
Zestimate® history
Loading...
Owner options
Explore your selling options
What's special
Choose your front deck or back deck, regardless you are surrounded by beautiful country views! Sharp new metal roof (summer 2023) adding peace of mind for many years to come. Spacious driveway, bay window & composite decking add to the overall curb appeal. Cozy up in your L-shaped living room, quickly you will feel warmth from the buck stove. Kitchen is fully equipped with appliances, plus a large breakfast bar. It's open to a nice sized dining room, great set up to stay engaged while preparing meals. Updated main bath in 2020, walk-in shower with ceramic tile backsplash and stylish black vanity. Primary bedroom has an oversized closet, en suite bath. Lots of space in the unfinished basement, tons of potential. 2 car garage has a built in workshop 15 X 11, still offering room to park. Take a deep breath, soak in the views out your backyard! Imagine all the upcoming bonfires & BBQ's you'll be enjoying!
Zillow last checked: 8 hours ago
Listing updated: May 10, 2024 at 01:27am
Listed by:
Erin Norton (937)426-7070,
BHHS Professional Realty
Bought with:
Rebecca L Hartzell, 2004003455
RE/MAX Victory + Affiliates
Source: DABR MLS,MLS#: 896525 Originating MLS: Dayton Area Board of REALTORS
Originating MLS: Dayton Area Board of REALTORS
Facts & features
Interior
Bedrooms & bathrooms
- Bedrooms: 3
- Bathrooms: 2
- Full bathrooms: 2
- Main level bathrooms: 2
Primary bedroom
- Level: Main
- Dimensions: 15 x 13
Bedroom
- Level: Main
- Dimensions: 13 x 12
Bedroom
- Level: Main
- Dimensions: 10 x 9
Dining room
- Level: Main
- Dimensions: 9 x 9
Entry foyer
- Level: Main
- Dimensions: 15 x 12
Kitchen
- Features: Eat-in Kitchen
- Level: Main
- Dimensions: 16 x 11
Laundry
- Level: Basement
- Dimensions: 16 x 15
Living room
- Level: Main
- Dimensions: 17 x 12
Heating
- Natural Gas
Cooling
- Central Air
Appliances
- Included: Dryer, Dishwasher, Microwave, Range, Refrigerator, Water Softener, Washer
Features
- Ceiling Fan(s)
- Basement: Full,Unfinished
- Number of fireplaces: 1
- Fireplace features: One, Stove
Interior area
- Total structure area: 1,408
- Total interior livable area: 1,408 sqft
Property
Parking
- Total spaces: 2
- Parking features: Attached, Garage, Two Car Garage, Garage Door Opener
- Attached garage spaces: 2
Features
- Levels: One
- Stories: 1
- Patio & porch: Deck
- Exterior features: Deck, Fence
Lot
- Size: 1 Acres
- Dimensions: 1 acre
Details
- Parcel number: 0500200025000041
- Zoning: Residential
- Zoning description: Residential
Construction
Type & style
- Home type: SingleFamily
- Property subtype: Single Family Residence
Materials
- Brick
Condition
- Year built: 1967
Utilities & green energy
- Sewer: Septic Tank
- Water: Well
- Utilities for property: Septic Available, Water Available
Community & neighborhood
Security
- Security features: Smoke Detector(s)
Location
- Region: Springfield
Other
Other facts
- Listing terms: Conventional
Price history
| Date | Event | Price |
|---|---|---|
| 11/6/2023 | Sold | $205,000+5.1%$146/sqft |
Source: | ||
| 10/4/2023 | Pending sale | $195,000$138/sqft |
Source: DABR MLS #896525 Report a problem | ||
| 10/3/2023 | Listed for sale | $195,000+254.5%$138/sqft |
Source: DABR MLS #896525 Report a problem | ||
| 3/13/2006 | Sold | $55,000-32.2%$39/sqft |
Source: Public Record Report a problem | ||
| 4/17/1997 | Sold | $81,160$58/sqft |
Source: Public Record Report a problem | ||
Public tax history
| Year | Property taxes | Tax assessment |
|---|---|---|
| 2024 | $3,196 +7.9% | $64,860 |
| 2023 | $2,963 -2.7% | $64,860 |
| 2022 | $3,044 +18.4% | $64,860 +31% |
Find assessor info on the county website
Neighborhood: 45502
Nearby schools
GreatSchools rating
- 5/10Northwestern Elementary SchoolGrades: PK-6Distance: 2.1 mi
- 6/10Northwestern High SchoolGrades: 7-12Distance: 2 mi
Schools provided by the listing agent
- District: Northwestern
Source: DABR MLS. This data may not be complete. We recommend contacting the local school district to confirm school assignments for this home.
Get pre-qualified for a loan
At Zillow Home Loans, we can pre-qualify you in as little as 5 minutes with no impact to your credit score.An equal housing lender. NMLS #10287.
Sell for more on Zillow
Get a Zillow Showcase℠ listing at no additional cost and you could sell for .
$259,800
2% more+$5,196
With Zillow Showcase(estimated)$264,996
