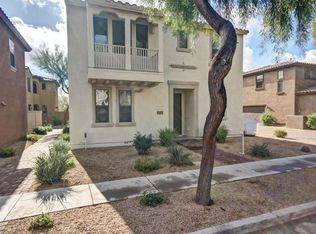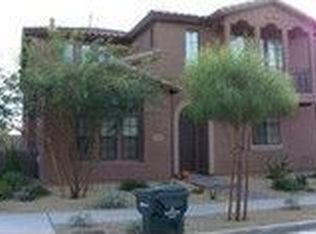Sold for $490,000
$490,000
2341 W Sleepy Ranch Rd, Phoenix, AZ 85085
3beds
3baths
2,274sqft
Single Family Residence
Built in 2005
4,361 Square Feet Lot
$505,500 Zestimate®
$215/sqft
$2,728 Estimated rent
Home value
$505,500
$480,000 - $531,000
$2,728/mo
Zestimate® history
Loading...
Owner options
Explore your selling options
What's special
This home features a private backyard adjacent to a natural wash, complemented by a tranquil pool and hot tub. The large den boasts a built-in bookcase. It's a two-story property with granite countertops, a kitchen island, and tile flooring. The family room is finished with wood laminate and custom bookcases adorn the downstairs library. A spacious loft is included, along with a private balcony in an upstairs room complete with cabinetry. The third bedroom opens to a private balcony, through French doors. A Jack and Jill bathroom links the second and third bedrooms. The master suite offers a roomy walk-in closet and a master bath with dual sinks. Outdoors, the private pool, and the hot tub features a waterfall, enhancing the serene atmosphere. Located in the desirable and gated community of Sonoran Foothills in North Phoenix, this gorgeous, remodeled home is move-in ready
The home also includes a two-car garage, new carpeting on the stairs, and new laminate flooring in the master bedroom.
TRR Program Available: 2% market interest rate reduction for first year! Please contact me for lender information!!
Zillow last checked: 8 hours ago
Listing updated: July 30, 2025 at 12:47pm
Listed by:
Robin Adele Shannon 623-300-8759,
AZ Brokerage Holdings, LLC
Bought with:
Patrick Halpine, SA630078000
My Home Group Real Estate
Nadia Patterson, SA654687000
My Home Group Real Estate
Source: ARMLS,MLS#: 6745923

Facts & features
Interior
Bedrooms & bathrooms
- Bedrooms: 3
- Bathrooms: 3
Heating
- Natural Gas
Cooling
- Central Air
Features
- Granite Counters, Double Vanity, Upstairs, Eat-in Kitchen, Breakfast Bar, Pantry, Full Bth Master Bdrm, Separate Shwr & Tub
- Flooring: Carpet, Laminate, Tile
- Has basement: No
- Has fireplace: Yes
- Fireplace features: Living Room
Interior area
- Total structure area: 2,274
- Total interior livable area: 2,274 sqft
Property
Parking
- Total spaces: 2
- Parking features: Garage
- Garage spaces: 2
Features
- Stories: 2
- Patio & porch: Covered, Patio
- Exterior features: Balcony
- Has private pool: Yes
- Spa features: None
- Fencing: Block
Lot
- Size: 4,361 sqft
- Features: Desert Back, Desert Front, Gravel/Stone Front, Gravel/Stone Back
Details
- Parcel number: 20412048
Construction
Type & style
- Home type: SingleFamily
- Property subtype: Single Family Residence
Materials
- Stucco, Wood Frame, Painted
- Roof: Tile
Condition
- Year built: 2005
Details
- Builder name: WILLIAM LYON HOMES
Utilities & green energy
- Sewer: Public Sewer
- Water: City Water
Community & neighborhood
Community
- Community features: Pickleball, Gated, Community Spa, Community Spa Htd, Community Media Room, Tennis Court(s), Playground, Biking/Walking Path
Location
- Region: Phoenix
- Subdivision: SONORAN FOOTHILLS PARCEL 8
HOA & financial
HOA
- Has HOA: Yes
- HOA fee: $327 quarterly
- Services included: Maintenance Grounds, Street Maint, Front Yard Maint
- Association name: Sonoran Foothills
- Association phone: 480-551-4300
- Second HOA fee: $130 monthly
- Second association name: William Lyon
- Second association phone: 949-855-1800
Other
Other facts
- Listing terms: Cash,Conventional,1031 Exchange,FHA,VA Loan
- Ownership: Fee Simple
Price history
| Date | Event | Price |
|---|---|---|
| 2/14/2025 | Listing removed | $2,600$1/sqft |
Source: Zillow Rentals Report a problem | ||
| 1/22/2025 | Price change | $2,600-7.1%$1/sqft |
Source: Zillow Rentals Report a problem | ||
| 11/23/2024 | Price change | $2,800-9.7%$1/sqft |
Source: Zillow Rentals Report a problem | ||
| 10/11/2024 | Listed for rent | $3,100$1/sqft |
Source: Zillow Rentals Report a problem | ||
| 9/16/2024 | Sold | $490,000-3.7%$215/sqft |
Source: | ||
Public tax history
| Year | Property taxes | Tax assessment |
|---|---|---|
| 2025 | $2,593 +19.5% | $41,170 -5.7% |
| 2024 | $2,170 +1.6% | $43,670 +87.1% |
| 2023 | $2,136 +1.8% | $23,344 -17.2% |
Find assessor info on the county website
Neighborhood: North Gateway
Nearby schools
GreatSchools rating
- 8/10Sonoran Foothills SchoolGrades: PK-8Distance: 0.3 mi
- 5/10Barry Goldwater High SchoolGrades: 7-12Distance: 6.9 mi
Schools provided by the listing agent
- Elementary: Sunset Ridge Elementary - Phoenix
- Middle: Sunset Ridge Elementary - Phoenix
- High: Barry Goldwater High School
- District: Deer Valley Unified District
Source: ARMLS. This data may not be complete. We recommend contacting the local school district to confirm school assignments for this home.
Get a cash offer in 3 minutes
Find out how much your home could sell for in as little as 3 minutes with a no-obligation cash offer.
Estimated market value$505,500
Get a cash offer in 3 minutes
Find out how much your home could sell for in as little as 3 minutes with a no-obligation cash offer.
Estimated market value
$505,500

