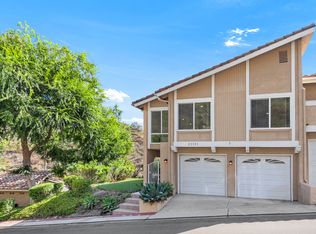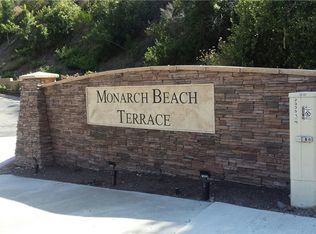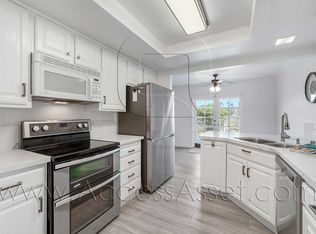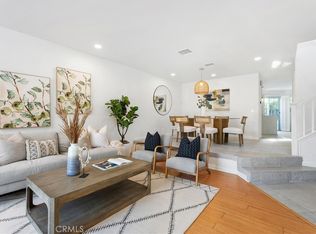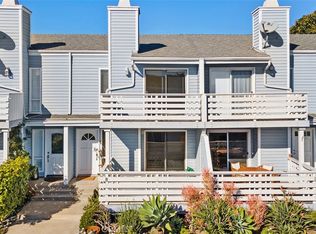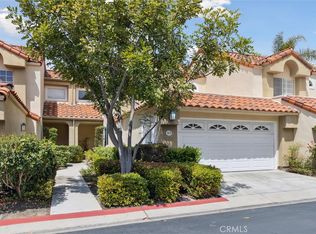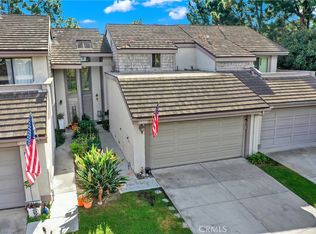PRICE DROP ON THIS STUNNING OCEAN VIEW HOME!
Nestled on a premium cul-de-sac lot in the heart of Monarch Beach, this exceptionally upgraded 3-bedroom, 2.5-bath end-unit townhome offers the ultimate blend of coastal luxury and privacy. With over $100,000 in recent renovations, no detail has been spared in creating this modern seaside retreat. Just over a mile from Salt Creek Beach!
Enjoy city lights and ocean views from multiple decks and bright open living spaces. The thoughtfully redesigned interior showcases a custom staircase with designer railings and an open-concept floor plan perfect for entertaining. The chef-inspired kitchen features stone countertops, glass tile backsplash, and premium stainless-steel appliances.
Upstairs, the primary suite impresses with a vaulted ceiling, spa-inspired ensuite, designer farmhouse closet doors, and a private ocean-view deck. Two additional bedrooms share a beautifully updated full bath and open to another deck with breathtaking views — all enhanced by brand new double pane windows throughout that flood the home with natural light and improve energy efficiency!
Notable Upgrades & Features:
- Brand new double pane windows throughout
- New decking & roof
- Lease Solar panel system & EV charging port
- Recently replaced HVAC system
- Recently replaced water heater
- Fully updated two-car garage
- Large skylight for abundant natural light
Sought-after end-unit location on a greenbelt offering the feel of a private yard.
Enjoy resort-style community amenities including a sparkling pool, spa, and clubhouse. HOA includes water and trash for added convenience. Ideally located minutes from world-class beaches, dining, and the best of coastal Orange County living.
For sale
Listing Provided by:
Nicole Langford DRE #02212528 949-633-6647,
Premier Agent Network
$1,159,000
23414 Highcrest Rd, Dana Point, CA 92629
3beds
1,478sqft
Est.:
Townhouse
Built in 1980
1,478 Square Feet Lot
$1,143,900 Zestimate®
$784/sqft
$460/mo HOA
What's special
- 170 days |
- 2,906 |
- 116 |
Zillow last checked: 8 hours ago
Listing updated: January 07, 2026 at 04:36pm
Listing Provided by:
Nicole Langford DRE #02212528 949-633-6647,
Premier Agent Network
Source: CRMLS,MLS#: SW25248413 Originating MLS: California Regional MLS
Originating MLS: California Regional MLS
Tour with a local agent
Facts & features
Interior
Bedrooms & bathrooms
- Bedrooms: 3
- Bathrooms: 3
- Full bathrooms: 2
- 1/2 bathrooms: 1
- Main level bathrooms: 2
- Main level bedrooms: 2
Rooms
- Room types: Attic, Bedroom, Converted Bedroom, Kitchen, Living Room, Primary Bathroom, Primary Bedroom
Primary bedroom
- Features: Primary Suite
Bedroom
- Features: All Bedrooms Up
Bathroom
- Features: Bathtub, Dual Sinks, Remodeled, Walk-In Shower
Cooling
- Central Air, Electric, Gas
Appliances
- Included: Built-In Range
- Laundry: Washer Hookup, Gas Dryer Hookup
Features
- Balcony, Cathedral Ceiling(s), Granite Counters, High Ceilings, Living Room Deck Attached, Multiple Staircases, Open Floorplan, Pull Down Attic Stairs, See Remarks, Storage, All Bedrooms Up, Attic, Primary Suite
- Flooring: Carpet, Laminate
- Windows: Double Pane Windows
- Has fireplace: Yes
- Fireplace features: Gas, Living Room, Primary Bedroom
- Common walls with other units/homes: 1 Common Wall,End Unit,No One Above,No One Below
Interior area
- Total interior livable area: 1,478 sqft
Property
Parking
- Total spaces: 2
- Parking features: Door-Multi, Garage
- Attached garage spaces: 2
Features
- Levels: Two
- Stories: 2
- Entry location: Front
- Patio & porch: Enclosed, Patio
- Pool features: Community, Association
- Has spa: Yes
- Spa features: Association, Community
- Has view: Yes
- View description: City Lights, Coastline, Golf Course, Peek-A-Boo, Trees/Woods, Water
- Has water view: Yes
- Water view: Coastline,Water
Lot
- Size: 1,478 Square Feet
- Features: 0-1 Unit/Acre
Details
- Parcel number: 93899026
- Special conditions: Standard
Construction
Type & style
- Home type: Townhouse
- Architectural style: Modern
- Property subtype: Townhouse
- Attached to another structure: Yes
Condition
- Updated/Remodeled,Turnkey
- New construction: No
- Year built: 1980
Utilities & green energy
- Sewer: Public Sewer
- Water: Public
Community & HOA
Community
- Features: Suburban, Pool
- Subdivision: Pacific Island Villas (Pvl)
HOA
- Has HOA: Yes
- Amenities included: Clubhouse, Maintenance Front Yard, Barbecue, Pool, Spa/Hot Tub, Trash, Water
- HOA fee: $460 monthly
- HOA name: Pacific Island Villas
- HOA phone: 949-668-0800
Location
- Region: Dana Point
Financial & listing details
- Price per square foot: $784/sqft
- Tax assessed value: $719,508
- Date on market: 10/27/2025
- Cumulative days on market: 170 days
- Listing terms: Cash,Cash to New Loan
- Inclusions: Solar Panel Lease
Estimated market value
$1,143,900
$1.09M - $1.20M
$5,811/mo
Price history
Price history
| Date | Event | Price |
|---|---|---|
| 12/26/2025 | Listed for sale | $1,159,000$784/sqft |
Source: | ||
| 12/13/2025 | Listing removed | $1,159,000$784/sqft |
Source: | ||
| 12/2/2025 | Price change | $1,159,000-3%$784/sqft |
Source: | ||
| 10/28/2025 | Listed for sale | $1,195,000-3.2%$809/sqft |
Source: | ||
| 10/13/2025 | Listing removed | $1,235,000-5%$836/sqft |
Source: | ||
Public tax history
Public tax history
| Year | Property taxes | Tax assessment |
|---|---|---|
| 2025 | -- | $719,508 +2% |
| 2024 | $7,150 +2.1% | $705,400 +2% |
| 2023 | $7,000 +1.9% | $691,569 +2% |
Find assessor info on the county website
BuyAbility℠ payment
Est. payment
$7,559/mo
Principal & interest
$5669
Property taxes
$1024
Other costs
$866
Climate risks
Neighborhood: 92629
Nearby schools
GreatSchools rating
- 7/10Moulton Elementary SchoolGrades: K-5Distance: 2.4 mi
- 8/10Niguel Hills Middle SchoolGrades: 6-8Distance: 3.9 mi
- 10/10Dana Hills High SchoolGrades: 9-12Distance: 1.6 mi
- Loading
- Loading
