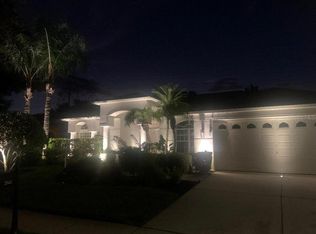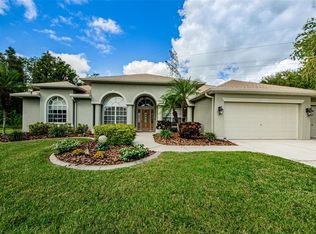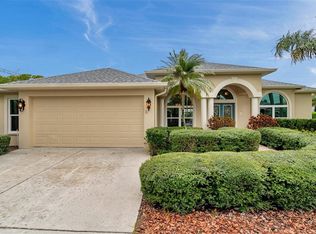Sold for $485,000
$485,000
2342 Edelweiss Loop, New Port Richey, FL 34655
3beds
1,884sqft
Single Family Residence
Built in 2000
0.29 Acres Lot
$486,000 Zestimate®
$257/sqft
$2,667 Estimated rent
Home value
$486,000
$437,000 - $539,000
$2,667/mo
Zestimate® history
Loading...
Owner options
Explore your selling options
What's special
Nestled within the gated community of Fox Wood in Trinity, discover your move-in ready home at 2342 Edelweiss Loop! This residence boasts 3 bedrooms, 2 full bathrooms, and a desirable split floor plan, all complemented by a spacious 3-car garage and a private screened-in saltwater pool with spa – the perfect setting for Florida living and entertaining. As you approach, a beautiful double door entry welcomes you into the formal living area, where high ceilings and elegant French doors create an immediate sense of grandeur. These doors lead directly to your outdoor oasis: a screened-in pool and spa area designed for ultimate enjoyment, from lively pool parties to relaxed weekend barbecues. Just off the living room, a formal dining area awaits, ready to host memorable holiday gatherings and accommodate a large table for all your loved ones. The master suite is a true retreat, offering generous space, his and hers closets, and an en-suite bathroom complete with a separate shower and a luxurious Jacuzzi tub – your personal haven for unwinding after a long day. The heart of the home, the kitchen, is open and flows seamlessly into the inviting family room. Here, you'll find beautiful granite countertops and newer stainless-steel appliances, making meal preparation a joy. On the opposite side of the family room, two large secondary bedrooms share a full bathroom, providing comfortable and private spaces for family or guests. The convenience continues with an inside laundry area. A significant bonus for those with allergies or a preference for easy maintenance, this home features NO carpet throughout. Step outside to your private fenced-in backyard, offering a secure and serene space for relaxation and play. Peace of mind comes with knowing that the roof with gutters was replaced in 2021, the exterior was painted in 2022, and the water heater was recently replaced in 2024. Living in Fox Wood means enjoying a wealth of community amenities, including a covered pavilion, basketball courts, and several playgrounds. One of these delightful playgrounds is conveniently located within walking distance right on Edelweiss Loop! Beyond the community, you'll appreciate the prime location with close proximity to a wide array of retail shops, diverse restaurants, and various recreational options. Families will also benefit from being located in an A+ rated school district, covering all levels from elementary to high school. Don't miss the opportunity to experience the exceptional lifestyle offered by this Fox Wood gem. Call today to schedule your private showing and make 2342 Edelweiss Loop your new address!
Zillow last checked: 8 hours ago
Listing updated: June 09, 2025 at 06:31pm
Listing Provided by:
Nadia Heinz 813-714-6568,
DENNIS REALTY & INV. CORP. 813-949-7444
Bought with:
Non-Member Agent
STELLAR NON-MEMBER OFFICE
Source: Stellar MLS,MLS#: TB8338890 Originating MLS: Suncoast Tampa
Originating MLS: Suncoast Tampa

Facts & features
Interior
Bedrooms & bathrooms
- Bedrooms: 3
- Bathrooms: 2
- Full bathrooms: 2
Primary bedroom
- Features: Walk-In Closet(s)
- Level: First
- Area: 336 Square Feet
- Dimensions: 24x14
Bedroom 1
- Features: Built-in Closet
- Level: First
- Area: 132 Square Feet
- Dimensions: 11x12
Bedroom 2
- Features: Built-in Closet
- Level: First
- Area: 154 Square Feet
- Dimensions: 11x14
Primary bathroom
- Features: En Suite Bathroom, Garden Bath, Tub with Separate Shower Stall, No Closet
- Level: First
- Area: 154 Square Feet
- Dimensions: 14x11
Dinette
- Features: No Closet
- Level: First
- Area: 126 Square Feet
- Dimensions: 14x9
Dining room
- Features: No Closet
- Level: First
- Area: 96 Square Feet
- Dimensions: 12x8
Family room
- Features: No Closet
- Level: First
- Area: 238 Square Feet
- Dimensions: 17x14
Kitchen
- Features: Breakfast Bar, Pantry, Granite Counters, No Closet
- Level: First
- Area: 126 Square Feet
- Dimensions: 14x9
Living room
- Features: No Closet
- Level: First
- Area: 408 Square Feet
- Dimensions: 24x17
Heating
- Central
Cooling
- Central Air
Appliances
- Included: Dishwasher, Dryer, Electric Water Heater, Microwave, Range, Refrigerator, Washer
- Laundry: Electric Dryer Hookup, Inside, Laundry Room, Washer Hookup
Features
- Ceiling Fan(s), Primary Bedroom Main Floor
- Flooring: Ceramic Tile, Laminate
- Doors: French Doors, Sliding Doors
- Has fireplace: No
Interior area
- Total structure area: 3,006
- Total interior livable area: 1,884 sqft
Property
Parking
- Total spaces: 3
- Parking features: Driveway, Ground Level, Oversized
- Attached garage spaces: 3
- Has uncovered spaces: Yes
Features
- Levels: One
- Stories: 1
- Exterior features: Rain Gutters, Sidewalk
- Has private pool: Yes
- Pool features: Gunite, Heated, In Ground, Salt Water, Screen Enclosure
- Has spa: Yes
- Spa features: In Ground
- Fencing: Chain Link,Fenced
Lot
- Size: 0.29 Acres
- Features: Sidewalk
Details
- Parcel number: 1626250020000002950
- Zoning: MPUD
- Special conditions: None
Construction
Type & style
- Home type: SingleFamily
- Property subtype: Single Family Residence
Materials
- Block, Stucco
- Foundation: Slab
- Roof: Shingle
Condition
- New construction: No
- Year built: 2000
Utilities & green energy
- Sewer: Public Sewer
- Water: Public
- Utilities for property: Cable Available, Electricity Available, Electricity Connected, Street Lights, Water Available, Water Connected
Community & neighborhood
Security
- Security features: Gated Community
Community
- Community features: Deed Restrictions, Dog Park, Gated Community - No Guard, Park, Playground, Sidewalks
Location
- Region: New Port Richey
- Subdivision: FOX WOOD PH 02
HOA & financial
HOA
- Has HOA: Yes
- HOA fee: $133 monthly
- Amenities included: Gated
- Services included: Recreational Facilities
- Association name: Mgmt & Assoc/Resource Property Mgmt
- Second association name: Trinity Community Master Assoc
Other fees
- Pet fee: $0 monthly
Other financial information
- Total actual rent: 0
Other
Other facts
- Listing terms: Cash,Conventional,FHA,VA Loan
- Ownership: Fee Simple
- Road surface type: Paved
Price history
| Date | Event | Price |
|---|---|---|
| 6/6/2025 | Sold | $485,000-2.8%$257/sqft |
Source: | ||
| 5/28/2025 | Pending sale | $499,000$265/sqft |
Source: | ||
| 4/28/2025 | Price change | $499,000-7.4%$265/sqft |
Source: | ||
| 4/22/2025 | Price change | $539,000-0.9%$286/sqft |
Source: | ||
| 4/15/2025 | Price change | $544,000-1.8%$289/sqft |
Source: | ||
Public tax history
| Year | Property taxes | Tax assessment |
|---|---|---|
| 2024 | $4,371 +3.8% | $281,070 |
| 2023 | $4,213 +11% | $281,070 +3% |
| 2022 | $3,794 +1.8% | $272,890 +6.1% |
Find assessor info on the county website
Neighborhood: Trinity
Nearby schools
GreatSchools rating
- 9/10Trinity Elementary SchoolGrades: PK-5Distance: 0.7 mi
- 8/10Seven Springs Middle SchoolGrades: 6-8Distance: 1.3 mi
- 7/10James W. Mitchell High SchoolGrades: 9-12Distance: 1.1 mi
Schools provided by the listing agent
- Elementary: Trinity Elementary-PO
- Middle: Seven Springs Middle-PO
- High: J.W. Mitchell High-PO
Source: Stellar MLS. This data may not be complete. We recommend contacting the local school district to confirm school assignments for this home.
Get a cash offer in 3 minutes
Find out how much your home could sell for in as little as 3 minutes with a no-obligation cash offer.
Estimated market value$486,000
Get a cash offer in 3 minutes
Find out how much your home could sell for in as little as 3 minutes with a no-obligation cash offer.
Estimated market value
$486,000


